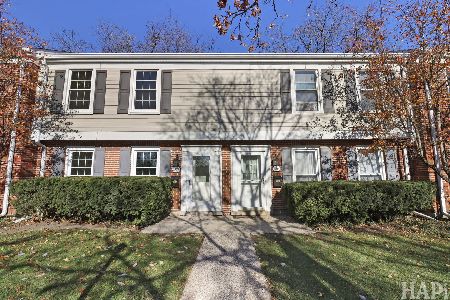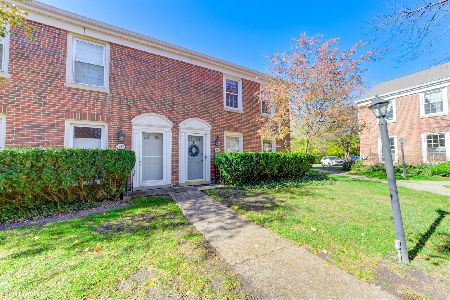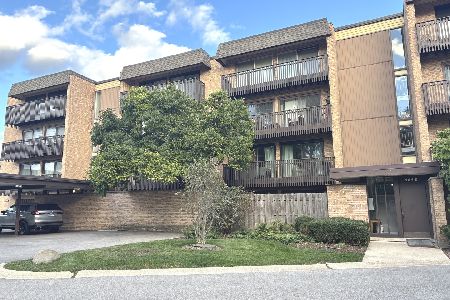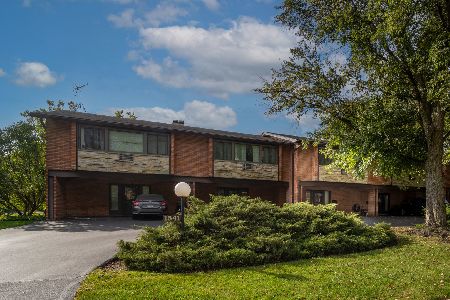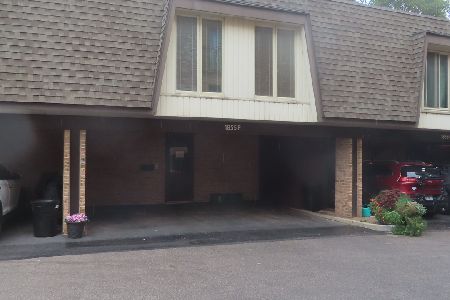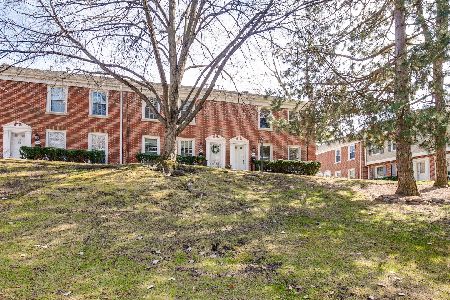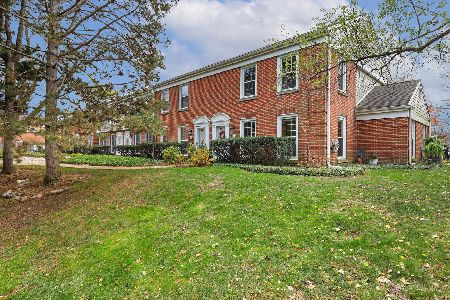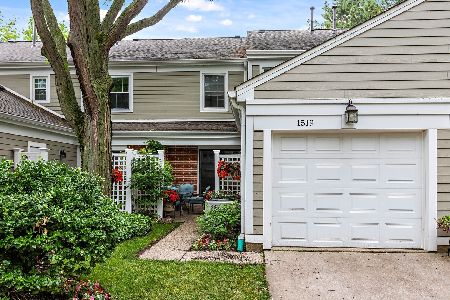1452 Pebblecreek Drive, Glenview, Illinois 60025
$344,000
|
Sold
|
|
| Status: | Closed |
| Sqft: | 0 |
| Cost/Sqft: | — |
| Beds: | 3 |
| Baths: | 3 |
| Year Built: | 1983 |
| Property Taxes: | $4,146 |
| Days On Market: | 1736 |
| Lot Size: | 0,00 |
Description
Make it easy on yourself in this maintenance-free townhome living in Pebblecreek. 3 bedroom, 2 1/2 bath. Open the door to this home and enjoy the updates. A large living room welcomes you with new wood laminate floors. Also adjoining dining room freshly painted, boasts new floors and newer sliding glass doors to private brick paver patio and walkway. Also has a built-in hutch and recessed lighting. There is a direct entry from garage to newer kitchen with granite counters, large pantry closet with pull-out shelves and stainless steel appliances. Enhanced hall bath with subway tile. 2nd level has a big master bedroom and master bath with walk-in shower. 2nd bedroom has a walk-in closet. there is a second floor laundry. Home has newer windows and six-panel doors and the roof is 2-years-old. Unit is in great location close to visitor parking, schools, parks and restaurants. There is an outdoor pool close to unit and path with many trees. Home is in move in condition--being sold "as-is"
Property Specifics
| Condos/Townhomes | |
| 2 | |
| — | |
| 1983 | |
| None | |
| — | |
| No | |
| — |
| Cook | |
| Pebble Creek | |
| 430 / Monthly | |
| Water,Parking,Insurance,Pool,Exterior Maintenance,Lawn Care,Scavenger,Snow Removal | |
| Lake Michigan | |
| Public Sewer | |
| 11019390 | |
| 04264000731057 |
Nearby Schools
| NAME: | DISTRICT: | DISTANCE: | |
|---|---|---|---|
|
Grade School
Lyon Elementary School |
34 | — | |
|
Middle School
Attea Middle School |
34 | Not in DB | |
|
High School
Glenbrook South High School |
225 | Not in DB | |
Property History
| DATE: | EVENT: | PRICE: | SOURCE: |
|---|---|---|---|
| 30 Apr, 2021 | Sold | $344,000 | MRED MLS |
| 14 Mar, 2021 | Under contract | $344,913 | MRED MLS |
| 12 Mar, 2021 | Listed for sale | $344,913 | MRED MLS |
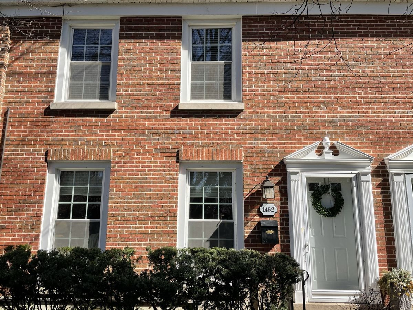
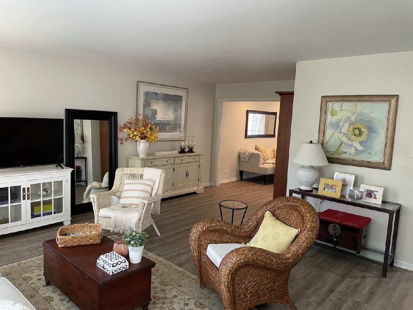
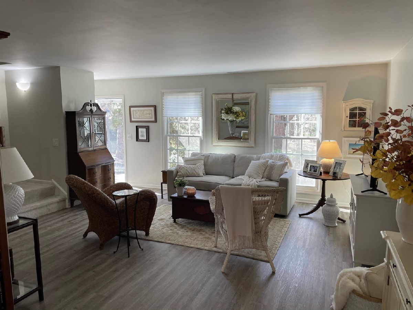
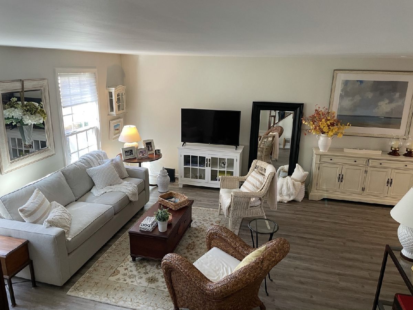
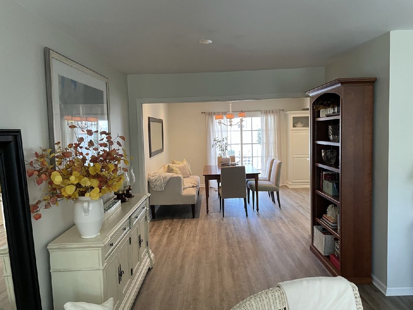
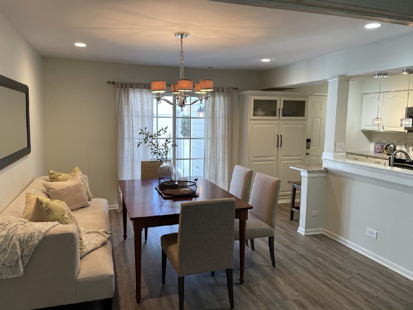
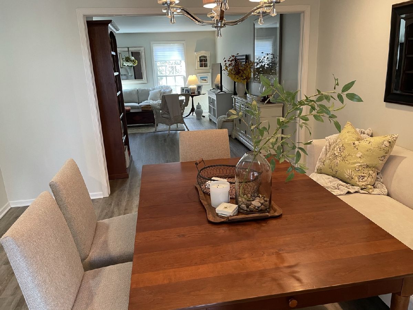
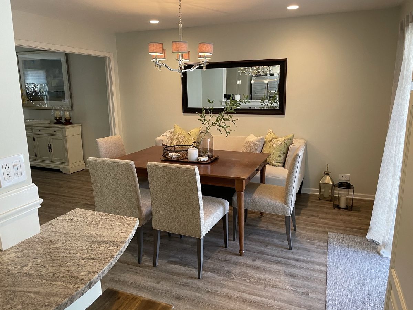
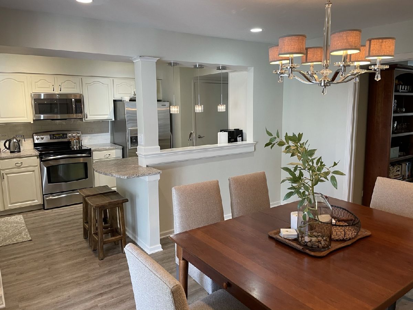
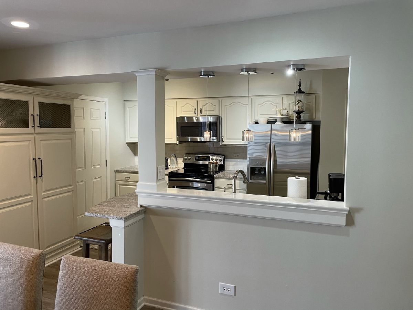
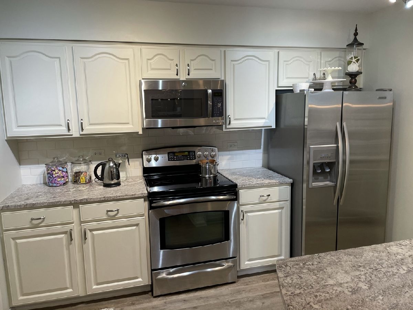
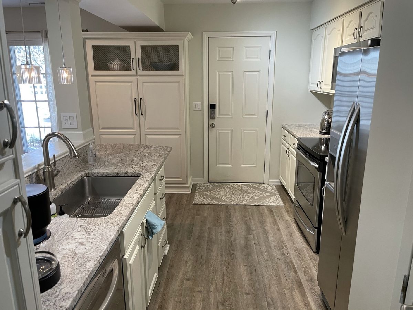
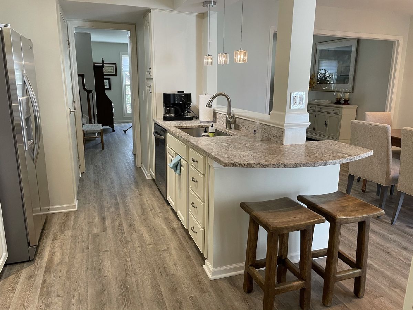
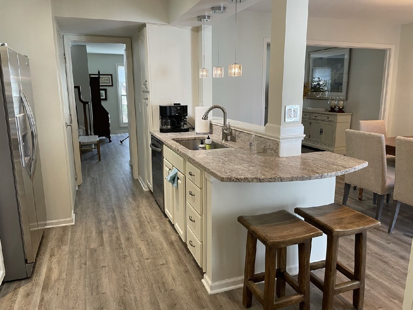
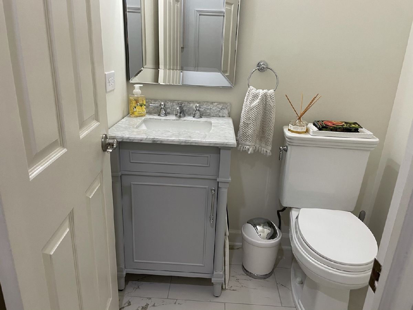
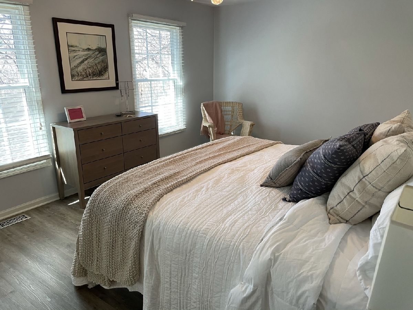
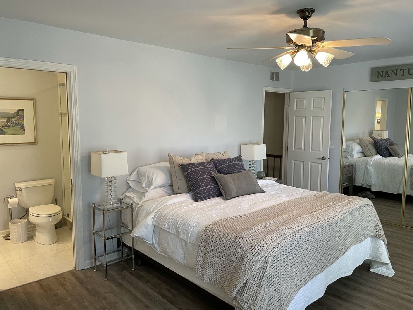
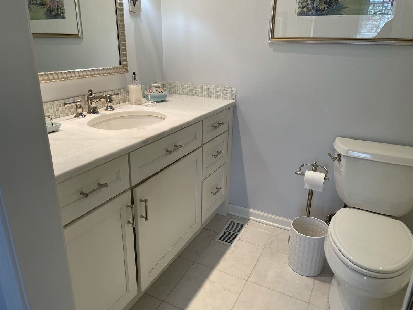
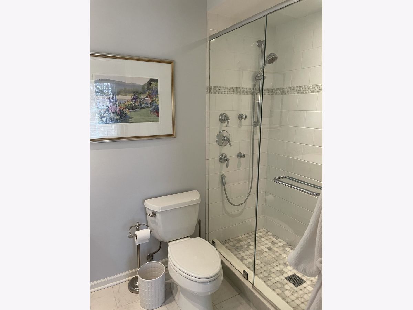
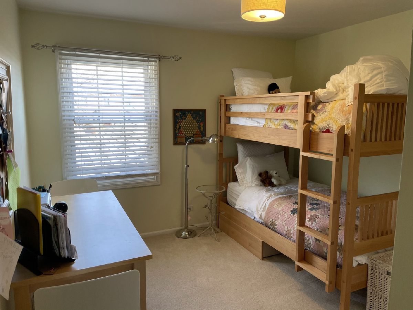
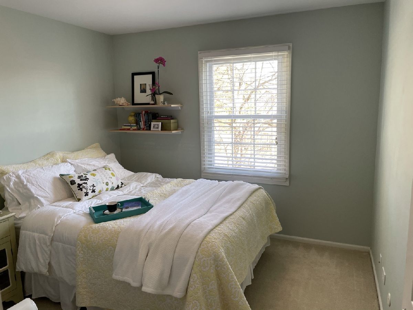
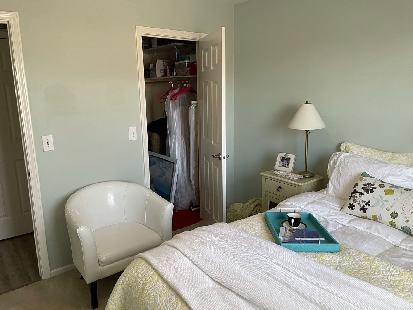
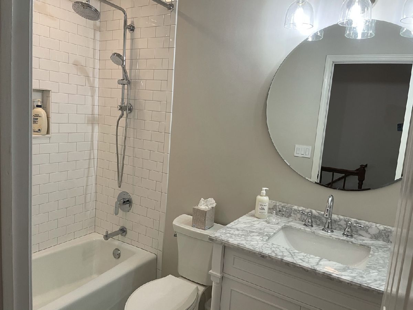
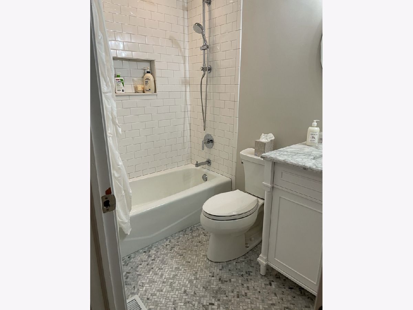
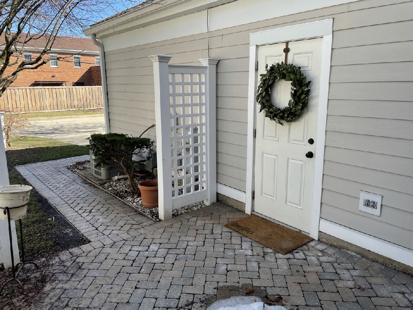
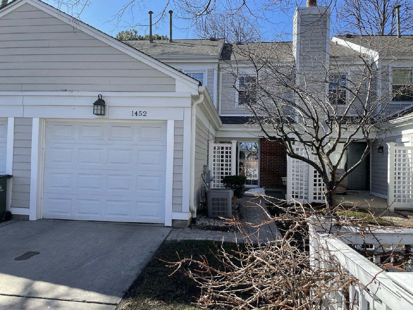
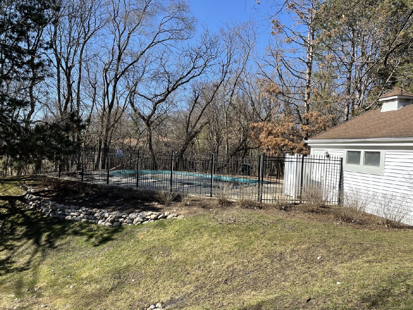
Room Specifics
Total Bedrooms: 3
Bedrooms Above Ground: 3
Bedrooms Below Ground: 0
Dimensions: —
Floor Type: Carpet
Dimensions: —
Floor Type: Carpet
Full Bathrooms: 3
Bathroom Amenities: —
Bathroom in Basement: 0
Rooms: No additional rooms
Basement Description: None
Other Specifics
| 1 | |
| Concrete Perimeter | |
| Concrete | |
| Brick Paver Patio | |
| Landscaped | |
| COMMON | |
| — | |
| Full | |
| Wood Laminate Floors, Second Floor Laundry | |
| Range, Microwave, Dishwasher, Refrigerator, Disposal, Stainless Steel Appliance(s) | |
| Not in DB | |
| — | |
| — | |
| Pool | |
| — |
Tax History
| Year | Property Taxes |
|---|---|
| 2021 | $4,146 |
Contact Agent
Nearby Similar Homes
Nearby Sold Comparables
Contact Agent
Listing Provided By
Berkshire Hathaway HomeServices Chicago

