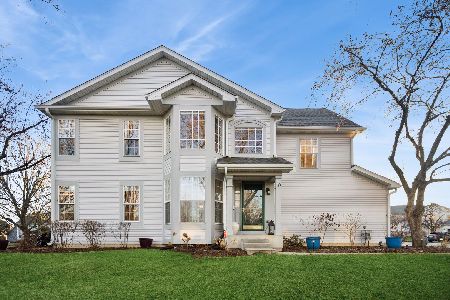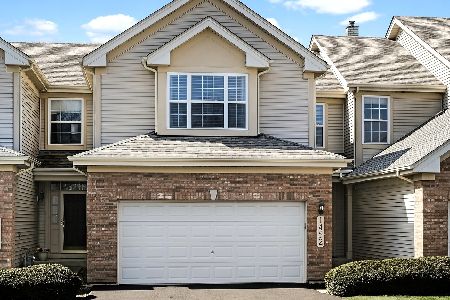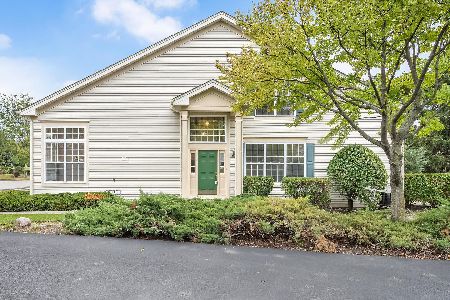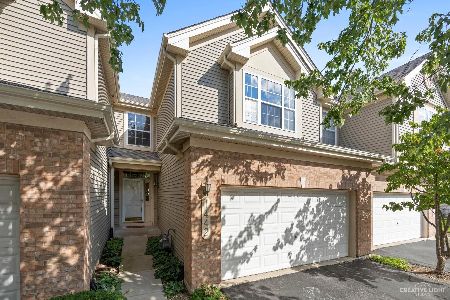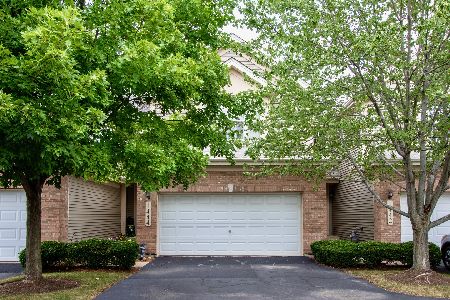1452 Quincy Bridge Court, Bartlett, Illinois 60103
$192,000
|
Sold
|
|
| Status: | Closed |
| Sqft: | 1,760 |
| Cost/Sqft: | $113 |
| Beds: | 2 |
| Baths: | 3 |
| Year Built: | 2002 |
| Property Taxes: | $5,625 |
| Days On Market: | 4880 |
| Lot Size: | 0,00 |
Description
Condition, Location and Price ~ we got it goin on!!! Fantastic unit, completely updated and move-in ready. Painted in today's warm tones, dramatic 2 story LR w/tons of windows*kitchen to die for w/stainless appls, Corian ctops, hdwd floors*master ste to die for*loft area*NEWLY finished bsmt w/3rd bdrm. Every detail has been done from upscale lighting, crown molding to gleaming wood floors. This one is a beauty!!
Property Specifics
| Condos/Townhomes | |
| 2 | |
| — | |
| 2002 | |
| Full | |
| — | |
| No | |
| — |
| Du Page | |
| Brentwood | |
| 187 / Monthly | |
| Insurance,Exterior Maintenance,Lawn Care,Snow Removal | |
| Public | |
| Public Sewer | |
| 08159568 | |
| 0116203048 |
Nearby Schools
| NAME: | DISTRICT: | DISTANCE: | |
|---|---|---|---|
|
Grade School
Wayne Elementary School |
46 | — | |
|
Middle School
Kenyon Woods Middle School |
46 | Not in DB | |
|
High School
South Elgin High School |
46 | Not in DB | |
Property History
| DATE: | EVENT: | PRICE: | SOURCE: |
|---|---|---|---|
| 15 Jul, 2008 | Sold | $192,500 | MRED MLS |
| 3 Jun, 2008 | Under contract | $223,600 | MRED MLS |
| — | Last price change | $233,600 | MRED MLS |
| 5 Mar, 2008 | Listed for sale | $245,900 | MRED MLS |
| 5 Apr, 2013 | Sold | $192,000 | MRED MLS |
| 13 Feb, 2013 | Under contract | $198,900 | MRED MLS |
| — | Last price change | $214,900 | MRED MLS |
| 14 Sep, 2012 | Listed for sale | $214,900 | MRED MLS |
| 27 Apr, 2023 | Sold | $339,551 | MRED MLS |
| 6 Apr, 2023 | Under contract | $324,500 | MRED MLS |
| 29 Mar, 2023 | Listed for sale | $324,500 | MRED MLS |
Room Specifics
Total Bedrooms: 3
Bedrooms Above Ground: 2
Bedrooms Below Ground: 1
Dimensions: —
Floor Type: Carpet
Dimensions: —
Floor Type: Carpet
Full Bathrooms: 3
Bathroom Amenities: Separate Shower,Double Sink,Soaking Tub
Bathroom in Basement: 0
Rooms: Loft,Recreation Room
Basement Description: Finished
Other Specifics
| 2 | |
| Concrete Perimeter | |
| Asphalt | |
| Patio, Storms/Screens | |
| Common Grounds,Landscaped | |
| COMMON | |
| — | |
| Full | |
| Vaulted/Cathedral Ceilings, Hardwood Floors, First Floor Laundry, Laundry Hook-Up in Unit, Storage | |
| Range, Microwave, Dishwasher, Refrigerator, Disposal, Stainless Steel Appliance(s) | |
| Not in DB | |
| — | |
| — | |
| — | |
| Gas Log, Gas Starter |
Tax History
| Year | Property Taxes |
|---|---|
| 2008 | $5,830 |
| 2013 | $5,625 |
| 2023 | $6,043 |
Contact Agent
Nearby Similar Homes
Nearby Sold Comparables
Contact Agent
Listing Provided By
RE/MAX All Pro

