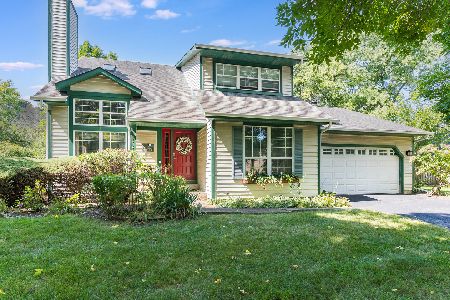1452 Westglen Drive, Naperville, Illinois 60565
$280,000
|
Sold
|
|
| Status: | Closed |
| Sqft: | 1,992 |
| Cost/Sqft: | $145 |
| Beds: | 3 |
| Baths: | 2 |
| Year Built: | 1985 |
| Property Taxes: | $7,116 |
| Days On Market: | 3643 |
| Lot Size: | 0,00 |
Description
**Sold Before Processing** Updated Home in Central Naperville. Walk to Elementary School. First Floor Master w/Updated Bathroom. Vaulted Ceiling in Living Room. 2 fireplaces. 2 Bedrooms Upstairs w/ Large Loft (Could be converted to 4th bedroom). Stainless Appliances & Ample Cabinets in Kitchen. Newer Hot Water Heater, Siding, Gutters, Furnace, Roof, Concrete Drive & Walk. Huge 1/3 Acre Lot w/Shed. Full Basement. Close to Downtown Naperville, Springbrook Forest Preserve & Hospital. Perfect 10!
Property Specifics
| Single Family | |
| — | |
| Contemporary | |
| 1985 | |
| Partial | |
| — | |
| No | |
| — |
| Du Page | |
| Westglen | |
| 0 / Not Applicable | |
| None | |
| Lake Michigan | |
| Public Sewer | |
| 09159915 | |
| 0725407014 |
Nearby Schools
| NAME: | DISTRICT: | DISTANCE: | |
|---|---|---|---|
|
Grade School
Owen Elementary School |
204 | — | |
|
Middle School
Still Middle School |
204 | Not in DB | |
|
High School
Waubonsie Valley High School |
204 | Not in DB | |
Property History
| DATE: | EVENT: | PRICE: | SOURCE: |
|---|---|---|---|
| 11 May, 2012 | Sold | $259,000 | MRED MLS |
| 17 Feb, 2012 | Under contract | $269,900 | MRED MLS |
| 7 Feb, 2012 | Listed for sale | $269,900 | MRED MLS |
| 28 May, 2016 | Sold | $280,000 | MRED MLS |
| 8 Mar, 2016 | Under contract | $288,000 | MRED MLS |
| 8 Mar, 2016 | Listed for sale | $288,000 | MRED MLS |
Room Specifics
Total Bedrooms: 3
Bedrooms Above Ground: 3
Bedrooms Below Ground: 0
Dimensions: —
Floor Type: Carpet
Dimensions: —
Floor Type: Carpet
Full Bathrooms: 2
Bathroom Amenities: —
Bathroom in Basement: 0
Rooms: Loft
Basement Description: Unfinished
Other Specifics
| 2 | |
| Concrete Perimeter | |
| Concrete | |
| Patio | |
| Landscaped | |
| 115 X 149 X 80 X 144 | |
| Unfinished | |
| Full | |
| Vaulted/Cathedral Ceilings, Skylight(s), First Floor Bedroom, First Floor Laundry, First Floor Full Bath | |
| Range, Microwave, Dishwasher, Refrigerator, Washer, Dryer, Disposal | |
| Not in DB | |
| Sidewalks, Street Lights, Street Paved | |
| — | |
| — | |
| Attached Fireplace Doors/Screen, Gas Log |
Tax History
| Year | Property Taxes |
|---|---|
| 2012 | $6,694 |
| 2016 | $7,116 |
Contact Agent
Nearby Similar Homes
Nearby Sold Comparables
Contact Agent
Listing Provided By
Baird & Warner





