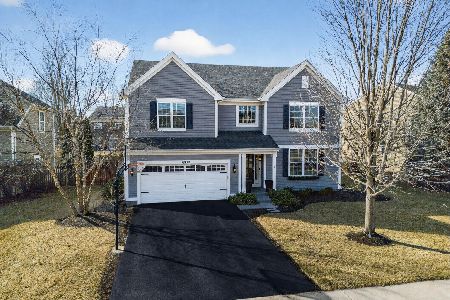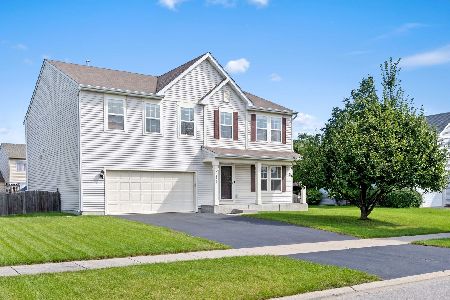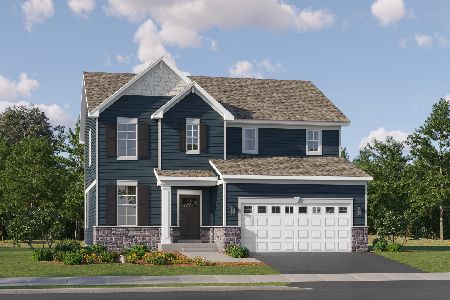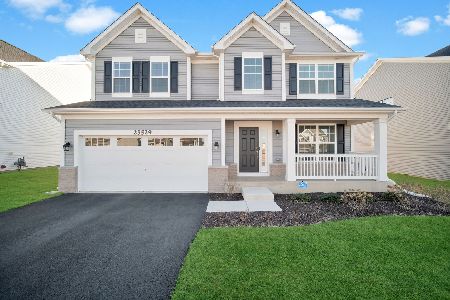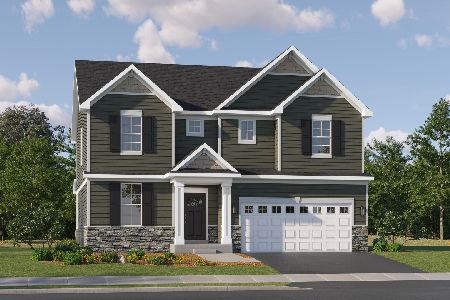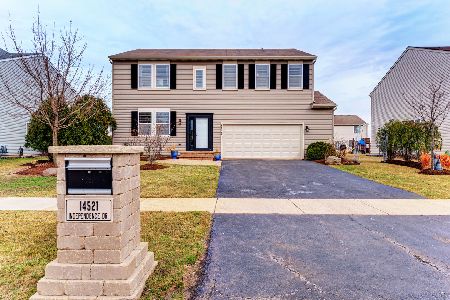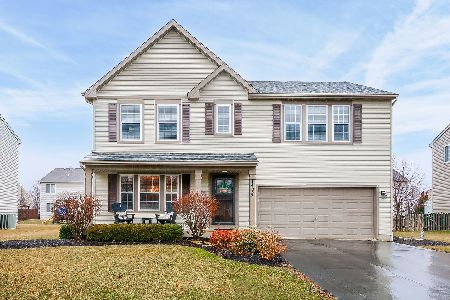14521 Independence Drive, Plainfield, Illinois 60544
$235,000
|
Sold
|
|
| Status: | Closed |
| Sqft: | 2,460 |
| Cost/Sqft: | $96 |
| Beds: | 4 |
| Baths: | 4 |
| Year Built: | 2005 |
| Property Taxes: | $6,242 |
| Days On Market: | 4288 |
| Lot Size: | 0,00 |
Description
Ready to move in! , 9 ' first floor ceilings, Front and rear patio, Professional Landscaping and fenced backyard. all appliances , full sized washer / dryer in second floor laundry, walk in closets with professional shelving, Over sized garage with commercial finish. basement bath with whirlpool tub, unfinished, but carpeted basement, quick possession/ close available. interior lot near schools. pleasure 2 see
Property Specifics
| Single Family | |
| — | |
| — | |
| 2005 | |
| Full | |
| GRANDVIEW 4 | |
| No | |
| — |
| Will | |
| Liberty Grove | |
| 52 / Monthly | |
| Pool | |
| Lake Michigan,Public | |
| Public Sewer, Sewer-Storm | |
| 08634951 | |
| 0603082030040000 |
Nearby Schools
| NAME: | DISTRICT: | DISTANCE: | |
|---|---|---|---|
|
Grade School
Lincoln Elementary School |
202 | — | |
|
Middle School
Ira Jones Middle School |
202 | Not in DB | |
|
High School
Plainfield North High School |
202 | Not in DB | |
Property History
| DATE: | EVENT: | PRICE: | SOURCE: |
|---|---|---|---|
| 12 Jun, 2009 | Sold | $190,000 | MRED MLS |
| 6 May, 2009 | Under contract | $214,900 | MRED MLS |
| — | Last price change | $219,900 | MRED MLS |
| 9 Jan, 2009 | Listed for sale | $248,900 | MRED MLS |
| 8 May, 2015 | Sold | $235,000 | MRED MLS |
| 20 Mar, 2015 | Under contract | $235,500 | MRED MLS |
| — | Last price change | $236,500 | MRED MLS |
| 4 Jun, 2014 | Listed for sale | $259,900 | MRED MLS |
| 11 Apr, 2019 | Sold | $297,000 | MRED MLS |
| 22 Feb, 2019 | Under contract | $299,989 | MRED MLS |
| — | Last price change | $309,900 | MRED MLS |
| 19 Jan, 2019 | Listed for sale | $309,900 | MRED MLS |
| 23 Apr, 2021 | Sold | $340,000 | MRED MLS |
| 18 Mar, 2021 | Under contract | $324,900 | MRED MLS |
| 16 Mar, 2021 | Listed for sale | $324,900 | MRED MLS |
Room Specifics
Total Bedrooms: 4
Bedrooms Above Ground: 4
Bedrooms Below Ground: 0
Dimensions: —
Floor Type: Carpet
Dimensions: —
Floor Type: Carpet
Dimensions: —
Floor Type: Carpet
Full Bathrooms: 4
Bathroom Amenities: Whirlpool,Separate Shower,Double Sink,Garden Tub,Soaking Tub
Bathroom in Basement: 1
Rooms: Eating Area
Basement Description: Partially Finished,Bathroom Rough-In
Other Specifics
| 2.5 | |
| Concrete Perimeter | |
| Asphalt | |
| Patio | |
| Fenced Yard | |
| 70X110 | |
| — | |
| Full | |
| Wood Laminate Floors, Second Floor Laundry | |
| Range, Dishwasher, Refrigerator, Washer, Dryer, Disposal | |
| Not in DB | |
| Pool, Sidewalks, Street Lights, Street Paved | |
| — | |
| — | |
| — |
Tax History
| Year | Property Taxes |
|---|---|
| 2009 | $5,801 |
| 2015 | $6,242 |
| 2019 | $6,866 |
| 2021 | $6,955 |
Contact Agent
Nearby Similar Homes
Nearby Sold Comparables
Contact Agent
Listing Provided By
john greene, Realtor

