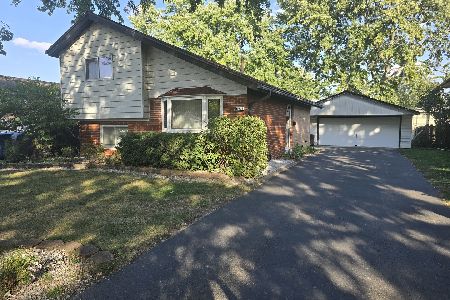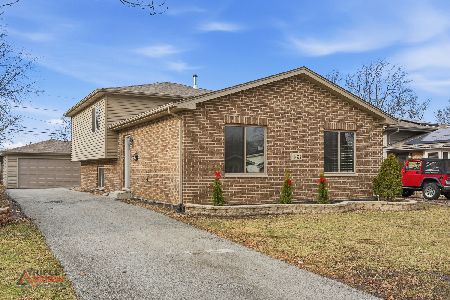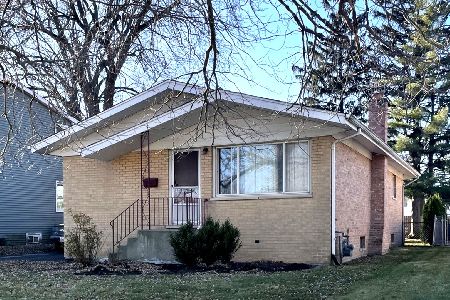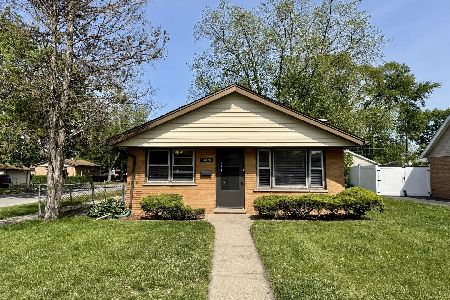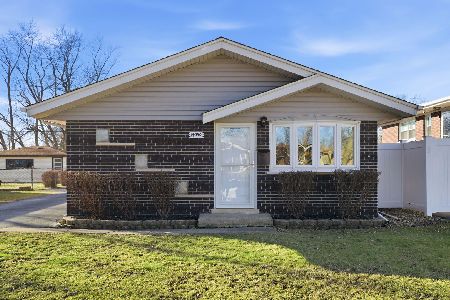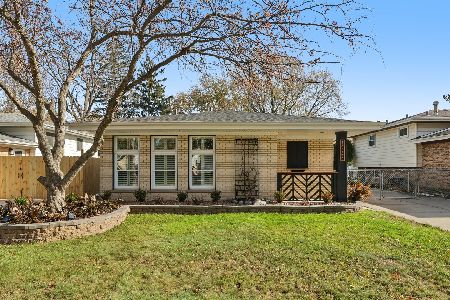14522 Tripp Avenue, Midlothian, Illinois 60445
$172,000
|
Sold
|
|
| Status: | Closed |
| Sqft: | 0 |
| Cost/Sqft: | — |
| Beds: | 3 |
| Baths: | 2 |
| Year Built: | 1967 |
| Property Taxes: | $4,750 |
| Days On Market: | 2704 |
| Lot Size: | 0,00 |
Description
LARGE AND COMFORTABLE BRICK BUNGALOW ON A QUIET DEAD END STREET. HUGE EAT IN KITCHEN WITH CERAMIC FLOORING AND ALL APPLIANCES STAYING. NEW CARPETING(8-18) THROUGH OUT THE 1ST FLOOR. HARDWOOD FLOORS UNDER TOO! LARGE BEDROOMS. HUGE PARTIALLY FINISHED BASEMENT(40X15) WITH A SMALL OFFICE/COMPUTER ROOM. BIG 18X12 UTILITY ROOM WITH WASHER AND DRYER .LOOK AT THESE RECENT UPDATES... ROOF(2017).WINDOWS(2018). MAIN BATH(2018). FURNACE AND A/C(2008). NO BIG TICKET ITEMS TO DO IN THIS HOME. BIG DRIVEWAY AND A 2 1/2 CAR GARAGE. BIG PATIO AND NICE YARD. GREAT LOCATION. CLOSE TO SHOPPING AND ALL TRANSPORTATION.
Property Specifics
| Single Family | |
| — | |
| Bungalow | |
| 1967 | |
| Full | |
| BUNGALOW | |
| No | |
| — |
| Cook | |
| — | |
| 0 / Not Applicable | |
| None | |
| Lake Michigan | |
| Public Sewer | |
| 10070723 | |
| 28102170170000 |
Property History
| DATE: | EVENT: | PRICE: | SOURCE: |
|---|---|---|---|
| 26 Oct, 2018 | Sold | $172,000 | MRED MLS |
| 14 Sep, 2018 | Under contract | $173,500 | MRED MLS |
| 4 Sep, 2018 | Listed for sale | $173,500 | MRED MLS |
Room Specifics
Total Bedrooms: 3
Bedrooms Above Ground: 3
Bedrooms Below Ground: 0
Dimensions: —
Floor Type: Carpet
Dimensions: —
Floor Type: Carpet
Full Bathrooms: 2
Bathroom Amenities: —
Bathroom in Basement: 0
Rooms: Office,Recreation Room,Utility Room-1st Floor
Basement Description: Partially Finished
Other Specifics
| 2 | |
| — | |
| — | |
| Patio | |
| Fenced Yard | |
| 52X131 | |
| — | |
| None | |
| Hardwood Floors, First Floor Full Bath | |
| Range, Dishwasher, Refrigerator, Washer, Dryer | |
| Not in DB | |
| Sidewalks, Street Lights, Street Paved | |
| — | |
| — | |
| — |
Tax History
| Year | Property Taxes |
|---|---|
| 2018 | $4,750 |
Contact Agent
Nearby Similar Homes
Nearby Sold Comparables
Contact Agent
Listing Provided By
Harthside Realtors, Inc.

