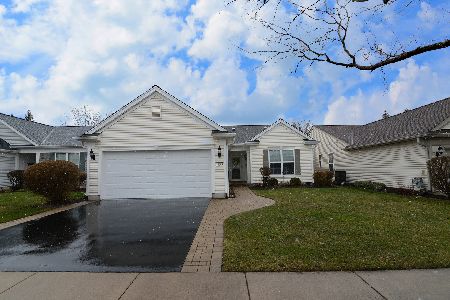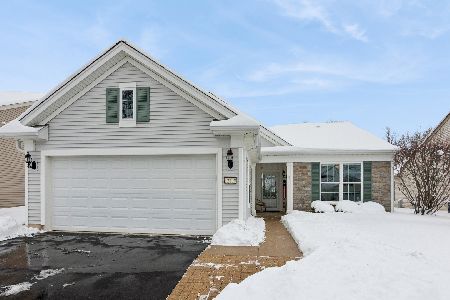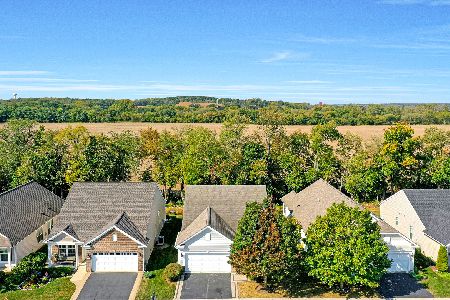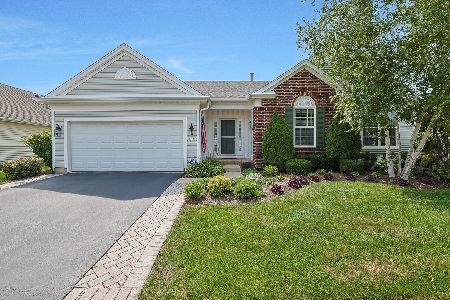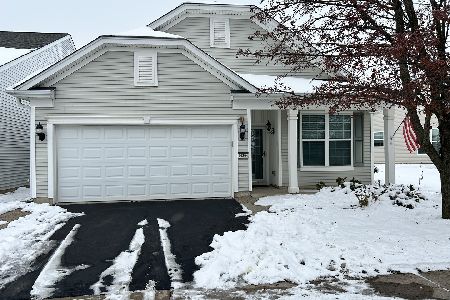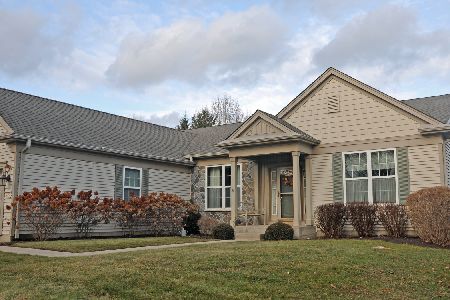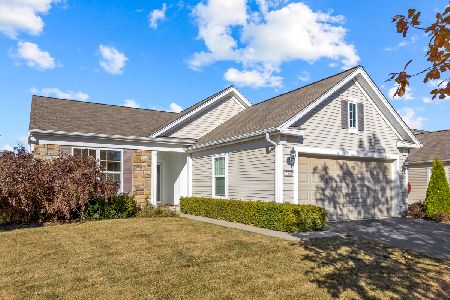14524 Tawny Lane, Huntley, Illinois 60142
$356,000
|
Sold
|
|
| Status: | Closed |
| Sqft: | 1,695 |
| Cost/Sqft: | $212 |
| Beds: | 2 |
| Baths: | 2 |
| Year Built: | 2008 |
| Property Taxes: | $4,065 |
| Days On Market: | 908 |
| Lot Size: | 0,00 |
Description
Welcome to your perfect retirement home in the Midwest's premier 55+ community. This popular Fox model with 2 bedrooms and 2 bathrooms is a gem offering a blend of comfort and functionality. The recently painted neutral interior is waiting for you to add your personal touch. An elegant foyer with wainscoting trim and coat closet welcomes you and your guests. The den is located off the foyer provides a flexible space that could also be used as a workout or craft room. An open concept Great Room adjoins the kitchen, breakfast nook and sunroom providing the perfect gathering space for family and friends. In the primary bedroom sun streams through a bay window. The roomy primary bathroom has raised double bowl vanity, step-in shower, and huge closet. A guest bedroom is located just steps away from a full bath with a large shower. Laundry room with cabinet, shelving and a utility sink leads to the two car garage. Embrace the relaxed lifestyle of this community that offers top-notch amenities and a welcoming atmosphere. Amenities include 2 lodges, 3 pools, walking trails, pickleball & tennis courts, bocce ball, golf course, restaurant, woodworking shop, over 40 clubs and activities, outdoor concerts and more. Close to shopping, medical facilities and I-90. Don't miss out on the opportunity to make this charming home your very own!
Property Specifics
| Single Family | |
| — | |
| — | |
| 2008 | |
| — | |
| FOX | |
| No | |
| — |
| Kane | |
| Del Webb Sun City | |
| 135 / Monthly | |
| — | |
| — | |
| — | |
| 11839430 | |
| 0101253012 |
Property History
| DATE: | EVENT: | PRICE: | SOURCE: |
|---|---|---|---|
| 25 Aug, 2023 | Sold | $356,000 | MRED MLS |
| 27 Jul, 2023 | Under contract | $358,800 | MRED MLS |
| 23 Jul, 2023 | Listed for sale | $358,800 | MRED MLS |
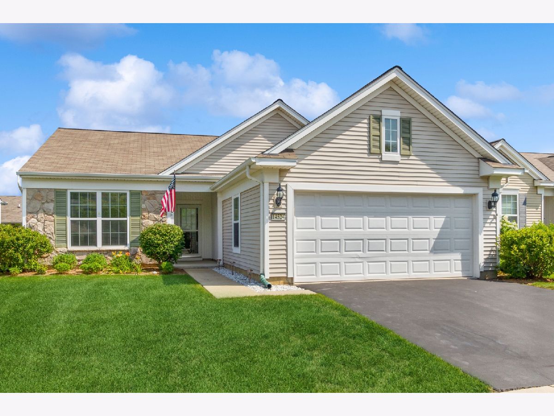
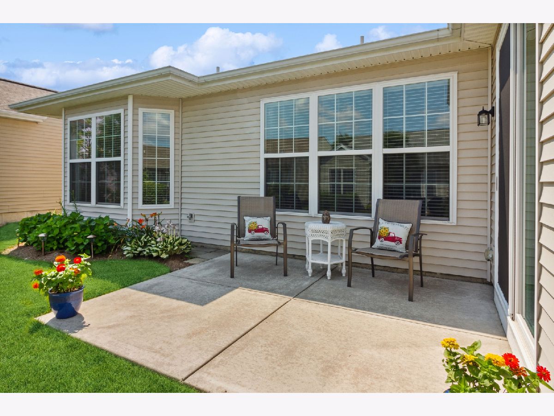
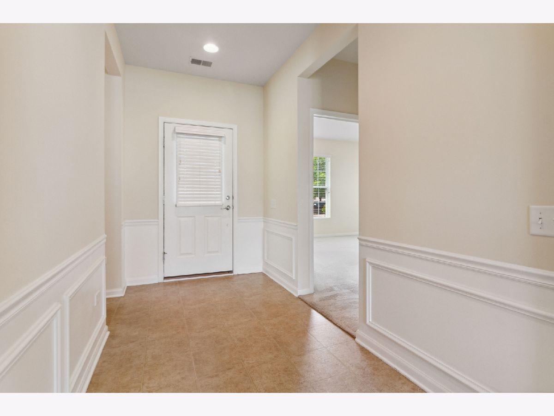
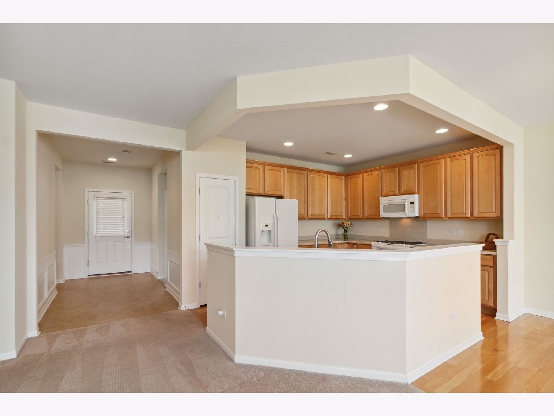
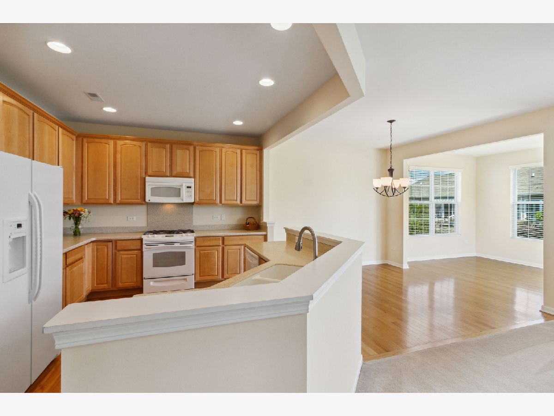
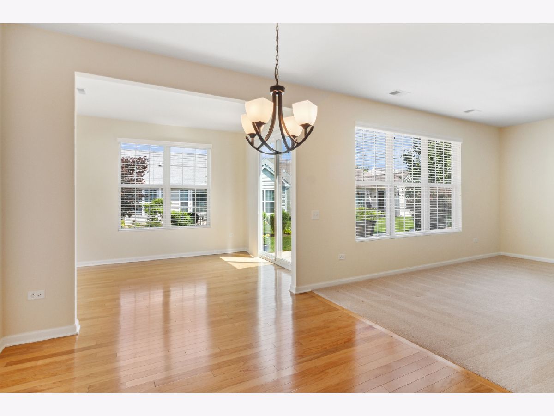
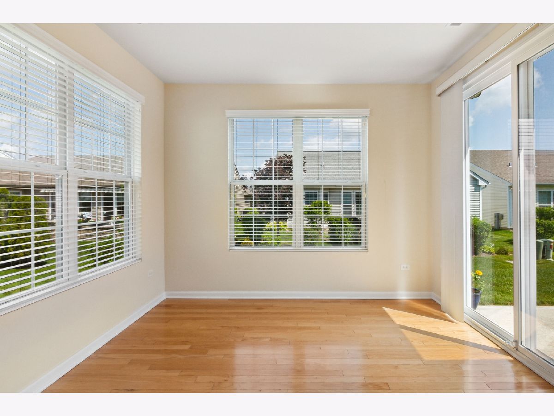
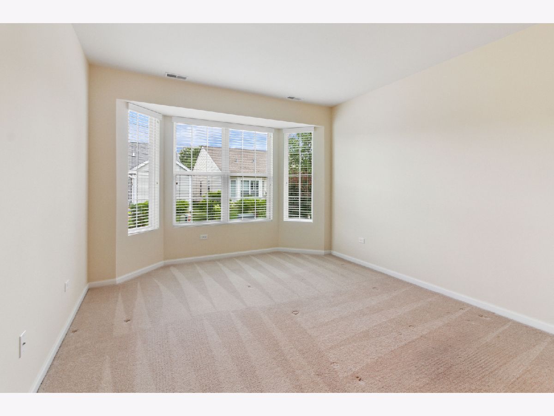
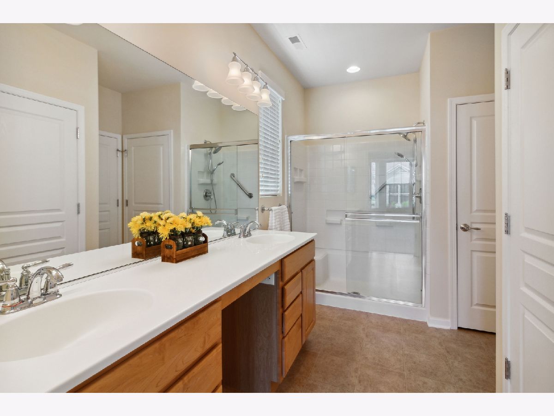
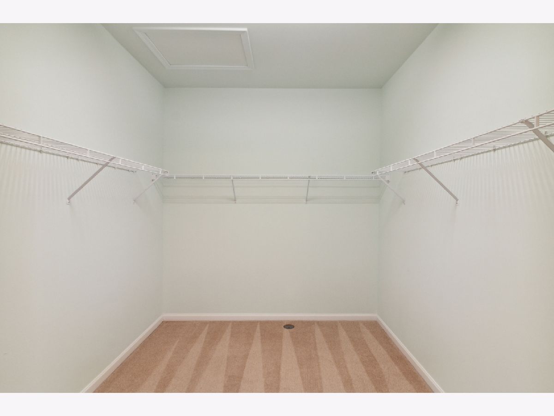
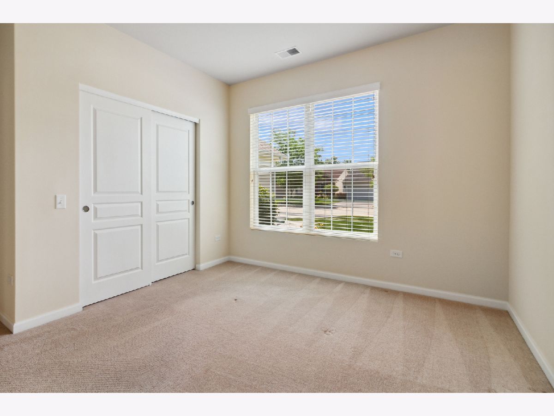
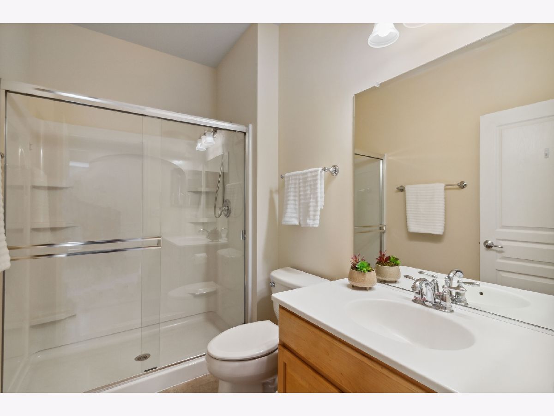
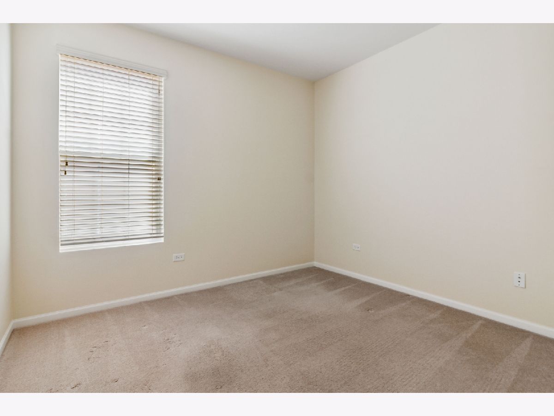
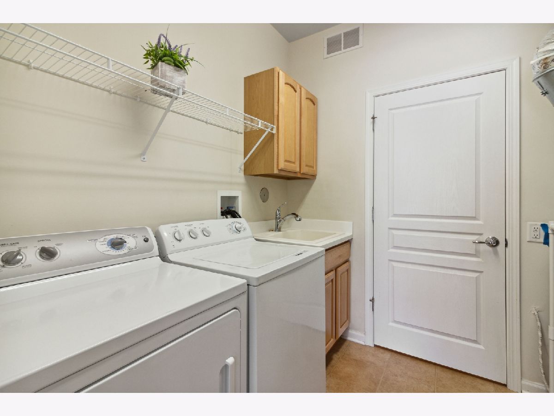
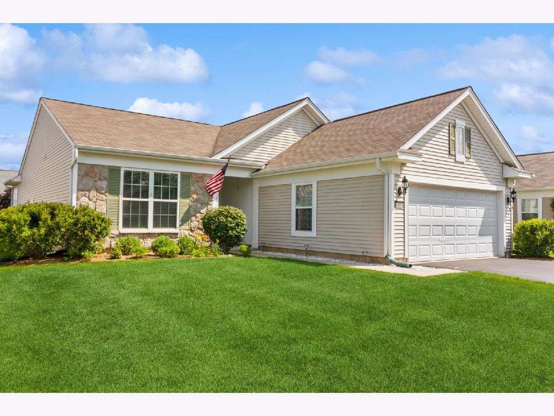
Room Specifics
Total Bedrooms: 2
Bedrooms Above Ground: 2
Bedrooms Below Ground: 0
Dimensions: —
Floor Type: —
Full Bathrooms: 2
Bathroom Amenities: —
Bathroom in Basement: —
Rooms: —
Basement Description: None
Other Specifics
| 2 | |
| — | |
| — | |
| — | |
| — | |
| 51X111X50X111 | |
| — | |
| — | |
| — | |
| — | |
| Not in DB | |
| — | |
| — | |
| — | |
| — |
Tax History
| Year | Property Taxes |
|---|---|
| 2023 | $4,065 |
Contact Agent
Nearby Similar Homes
Nearby Sold Comparables
Contact Agent
Listing Provided By
Berkshire Hathaway HomeServices Starck Real Estate

