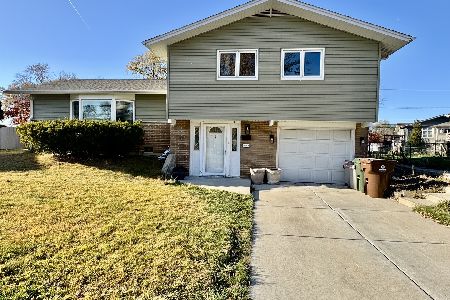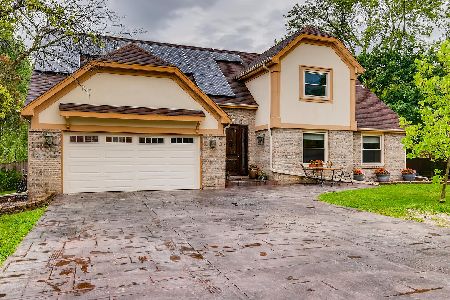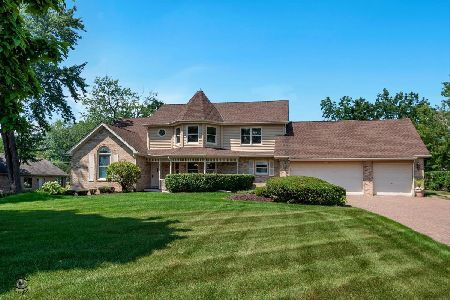14525 Linder Avenue, Midlothian, Illinois 60445
$335,000
|
Sold
|
|
| Status: | Closed |
| Sqft: | 3,584 |
| Cost/Sqft: | $96 |
| Beds: | 4 |
| Baths: | 3 |
| Year Built: | 1980 |
| Property Taxes: | $9,016 |
| Days On Market: | 2701 |
| Lot Size: | 0,55 |
Description
CUSTOM built Contemporary home on over 1/2 Acre located next to the historically renowned Midlothian Country Club. Original owners designed this SPACIOUS sunlit home w/ multiple Skylights throughout, a STUNNING open Great Room/ Dining Room area w/ 23' tall ceiling, 2-sided FIREPLACE situated between the Living Room & Sitting Room areas, & Family Room w/ built in WET BAR that opens to Patio & Deck areas w/ gas BBQ overlooking the meticulously landscaped wooded backyard. 2nd floor features Master Suite w/ full Bath & walk-in closet, Cedar SAUNA, Laundry, Bedroom w/ BALCONY & LOFT area. Partial Basement is finished with plenty of storage areas. The sky's the limit with your ideas to make this 4,000 finished sf home your own! Potential for an IN-LAW SUITE, 5 Bedrooms, Offices, Studio, Hobby Room... spaces are easily interchangeable for your needs! Newer roof, Velux skylights, paint & exterior stain, sump pump back-up water powered (2015-16). New 5 ton A/C. Great neighborhood and schools!
Property Specifics
| Single Family | |
| — | |
| Contemporary | |
| 1980 | |
| Partial | |
| 2 STORY | |
| No | |
| 0.55 |
| Cook | |
| — | |
| 0 / Not Applicable | |
| None | |
| Lake Michigan | |
| Public Sewer | |
| 10076881 | |
| 28091040040000 |
Nearby Schools
| NAME: | DISTRICT: | DISTANCE: | |
|---|---|---|---|
|
Grade School
Kerkstra Elementary School |
142 | — | |
|
Middle School
Hille Middle School |
142 | Not in DB | |
|
High School
Oak Forest High School |
228 | Not in DB | |
Property History
| DATE: | EVENT: | PRICE: | SOURCE: |
|---|---|---|---|
| 29 Nov, 2018 | Sold | $335,000 | MRED MLS |
| 15 Oct, 2018 | Under contract | $344,900 | MRED MLS |
| 8 Sep, 2018 | Listed for sale | $344,900 | MRED MLS |
Room Specifics
Total Bedrooms: 4
Bedrooms Above Ground: 4
Bedrooms Below Ground: 0
Dimensions: —
Floor Type: Carpet
Dimensions: —
Floor Type: Carpet
Dimensions: —
Floor Type: Carpet
Full Bathrooms: 3
Bathroom Amenities: Separate Shower
Bathroom in Basement: 0
Rooms: Walk In Closet,Loft,Recreation Room,Foyer,Deck,Sitting Room,Utility Room-Lower Level,Office
Basement Description: Finished,Crawl
Other Specifics
| 2 | |
| Concrete Perimeter | |
| Asphalt | |
| Balcony, Deck, Patio | |
| Landscaped,Wooded | |
| 100 X 250 | |
| — | |
| Full | |
| Vaulted/Cathedral Ceilings, Skylight(s), Sauna/Steam Room, Bar-Wet, Hardwood Floors, Second Floor Laundry | |
| Range, Dishwasher, Refrigerator, Washer, Dryer | |
| Not in DB | |
| Street Paved | |
| — | |
| — | |
| Double Sided, Wood Burning, Gas Starter |
Tax History
| Year | Property Taxes |
|---|---|
| 2018 | $9,016 |
Contact Agent
Nearby Similar Homes
Nearby Sold Comparables
Contact Agent
Listing Provided By
RE/MAX 1st Service







