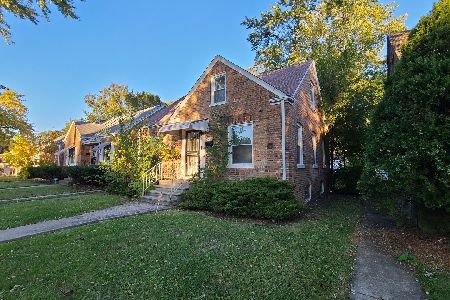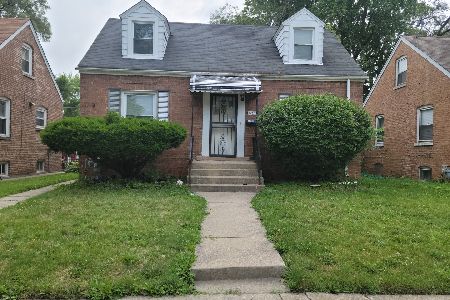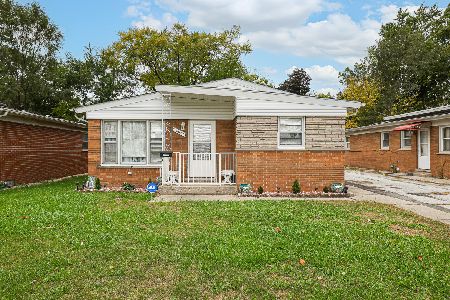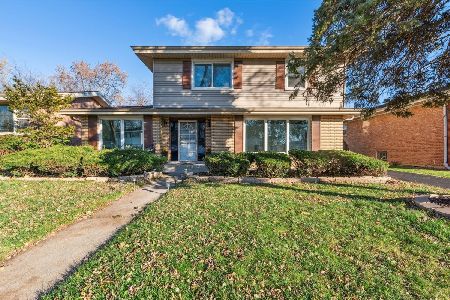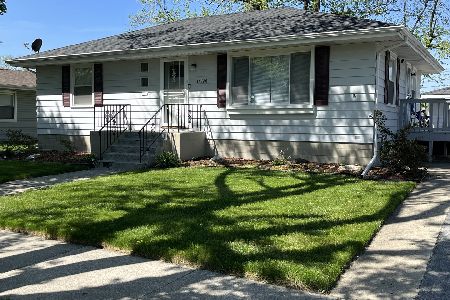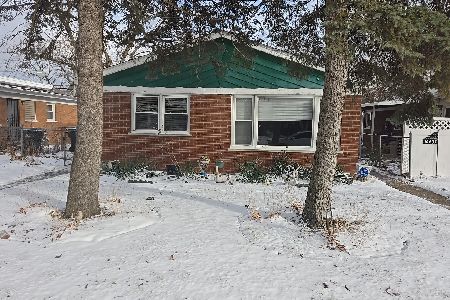14527 Clark Street, Riverdale, Illinois 60827
$174,000
|
Sold
|
|
| Status: | Closed |
| Sqft: | 1,836 |
| Cost/Sqft: | $96 |
| Beds: | 4 |
| Baths: | 2 |
| Year Built: | 1941 |
| Property Taxes: | $5,921 |
| Days On Market: | 547 |
| Lot Size: | 0,13 |
Description
Beautiful 4 bedroom 1 1/2 bath brick Georgian. Living room, family room/den and formal dining room with 1/2 bath on the mail level, 4 bedrooms with full bath on 2nd floor. Possible 5th bedroom on main level serving as theater room. Living, dining room and staircase all have the original beautiful hard wood. New tile in the shower, new laminate flooring in the bedrooms, all freshly painted, the electric and plumbing are updated, new AC in 2019 and newer roof. The unfinished basement is dry. Detached 2 car garage, park-like back yard with mature perennials. METRA to downtown Chicago is nearby. Sold "As Is".
Property Specifics
| Single Family | |
| — | |
| — | |
| 1941 | |
| — | |
| GEORGIAN | |
| No | |
| 0.13 |
| Cook | |
| Ivanhoe | |
| 0 / Not Applicable | |
| — | |
| — | |
| — | |
| 12141440 | |
| 29044260140000 |
Property History
| DATE: | EVENT: | PRICE: | SOURCE: |
|---|---|---|---|
| 23 Jul, 2019 | Sold | $57,500 | MRED MLS |
| 28 May, 2019 | Under contract | $59,900 | MRED MLS |
| 26 May, 2019 | Listed for sale | $59,900 | MRED MLS |
| 16 May, 2025 | Sold | $174,000 | MRED MLS |
| 25 Mar, 2025 | Under contract | $176,725 | MRED MLS |
| — | Last price change | $182,500 | MRED MLS |
| 19 Aug, 2024 | Listed for sale | $199,999 | MRED MLS |
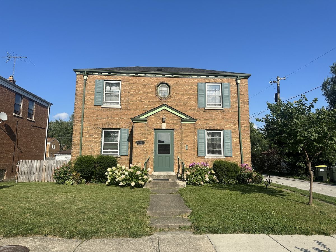
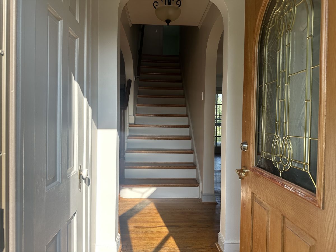
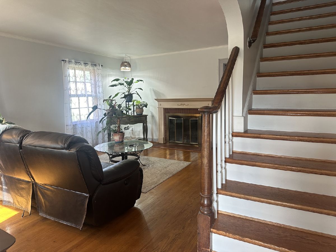
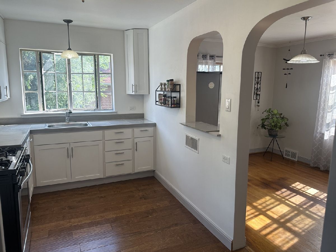
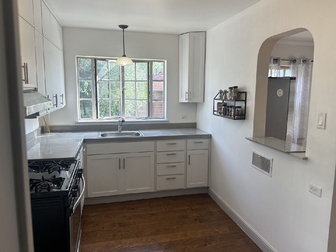
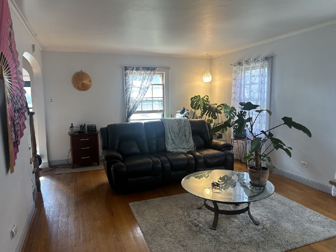
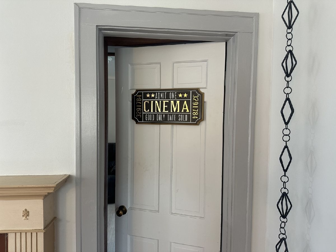
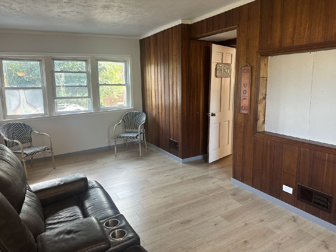
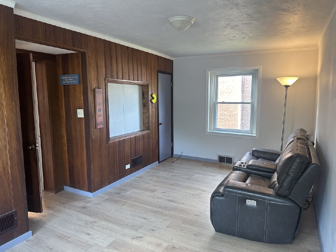
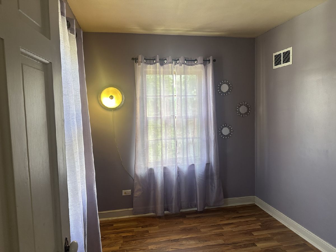
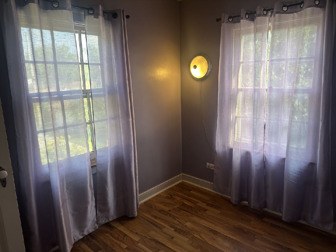
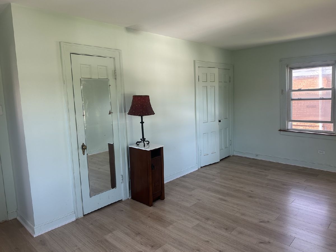
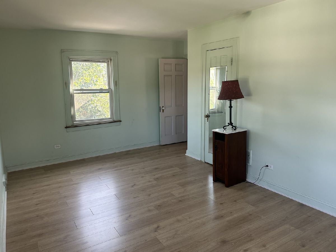
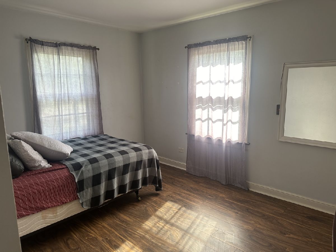
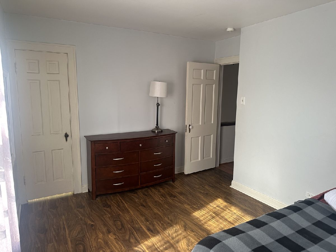
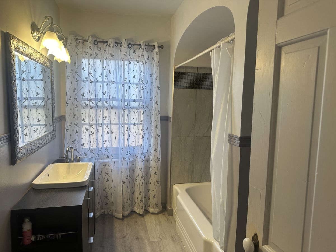
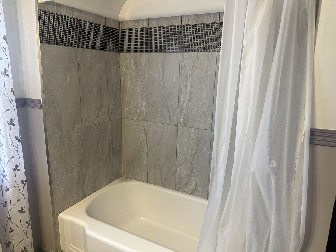
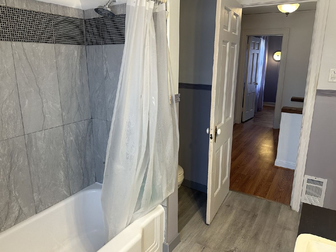
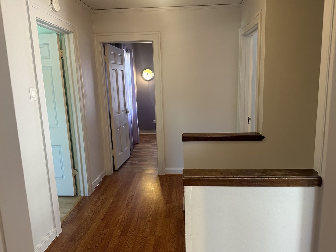
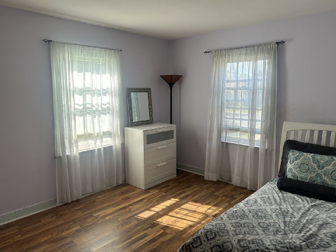
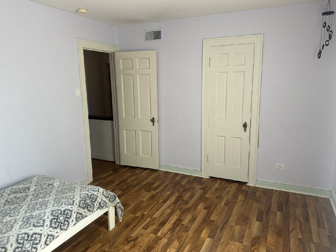
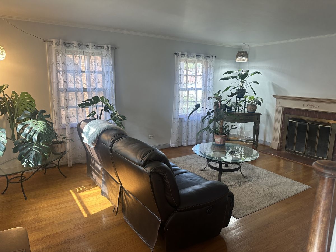
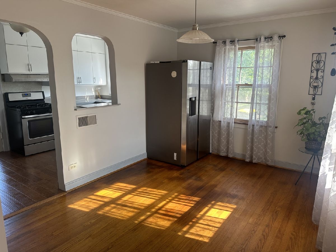
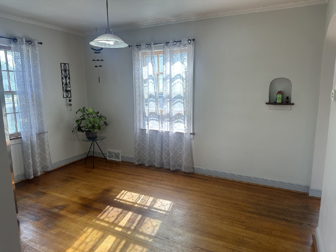
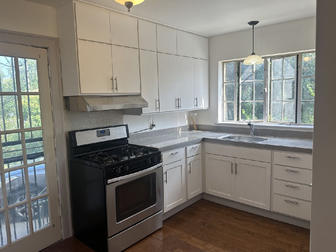
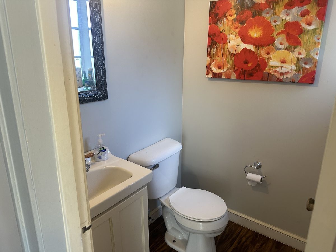
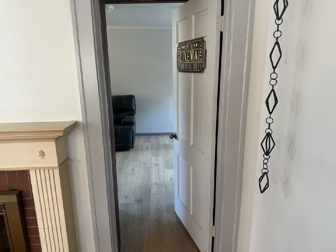
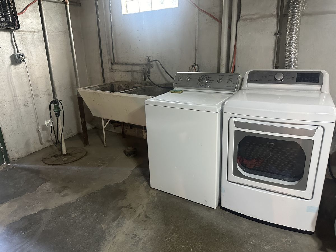
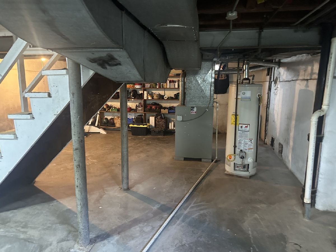
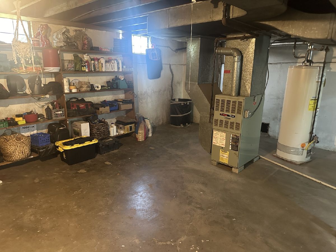
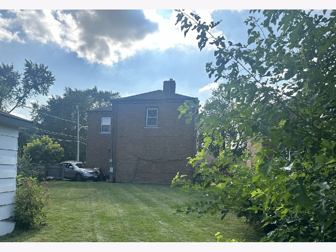
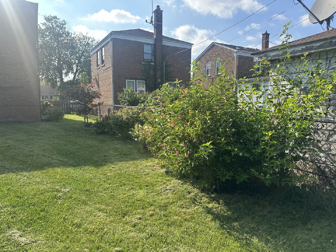
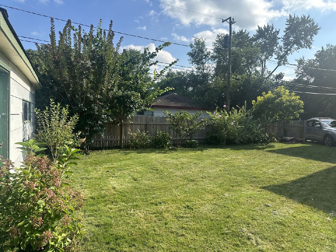
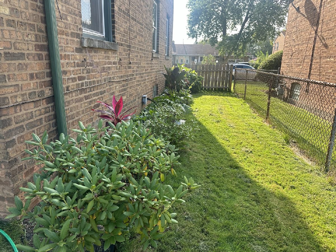
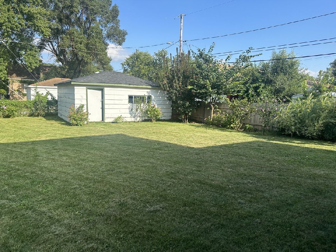
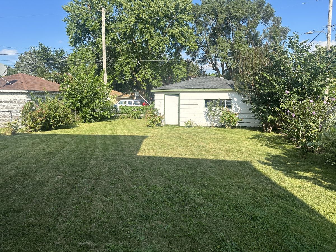
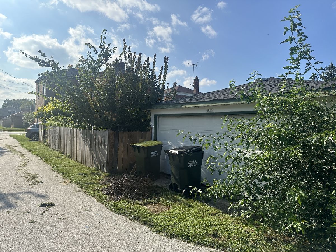
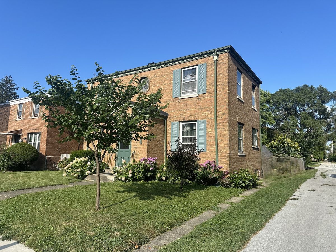
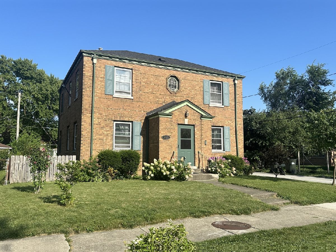
Room Specifics
Total Bedrooms: 4
Bedrooms Above Ground: 4
Bedrooms Below Ground: 0
Dimensions: —
Floor Type: —
Dimensions: —
Floor Type: —
Dimensions: —
Floor Type: —
Full Bathrooms: 2
Bathroom Amenities: —
Bathroom in Basement: 0
Rooms: —
Basement Description: —
Other Specifics
| 2 | |
| — | |
| — | |
| — | |
| — | |
| 50 X 125 | |
| — | |
| — | |
| — | |
| — | |
| Not in DB | |
| — | |
| — | |
| — | |
| — |
Tax History
| Year | Property Taxes |
|---|---|
| 2019 | $3,927 |
| 2025 | $5,921 |
Contact Agent
Nearby Similar Homes
Contact Agent
Listing Provided By
Kale Realty

