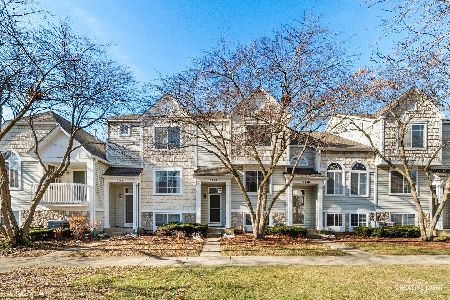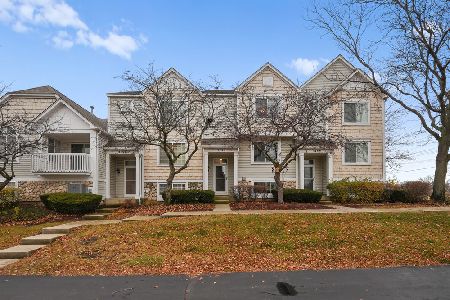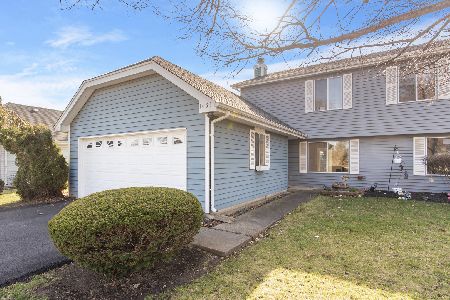1453 Andover Drive, Aurora, Illinois 60504
$138,000
|
Sold
|
|
| Status: | Closed |
| Sqft: | 1,194 |
| Cost/Sqft: | $121 |
| Beds: | 3 |
| Baths: | 2 |
| Year Built: | 1988 |
| Property Taxes: | $3,529 |
| Days On Market: | 5781 |
| Lot Size: | 0,00 |
Description
Great duplex backing to the open greenway! Entire interior of home freshly painted! New light fixtures, dishwasher & cabinet hardware in kitchen! New mechanicals~ furnance, hot water heater, A/C & roof! Brand new driveway in 2009! Private access to full bath from Master Bedroom! New floor in full bathroom! Home has been well maintained! Two car carage w/ extra room for storage! No assoc. fee!
Property Specifics
| Condos/Townhomes | |
| — | |
| — | |
| 1988 | |
| None | |
| — | |
| No | |
| — |
| Du Page | |
| Eagle Trace | |
| 0 / — | |
| None | |
| Public | |
| Public Sewer | |
| 07484448 | |
| 0732302079 |
Nearby Schools
| NAME: | DISTRICT: | DISTANCE: | |
|---|---|---|---|
|
Grade School
Gombert Elementary School |
204 | — | |
|
Middle School
Still Middle School |
204 | Not in DB | |
|
High School
Waubonsie Valley High School |
204 | Not in DB | |
Property History
| DATE: | EVENT: | PRICE: | SOURCE: |
|---|---|---|---|
| 22 Jun, 2010 | Sold | $138,000 | MRED MLS |
| 26 Apr, 2010 | Under contract | $144,900 | MRED MLS |
| 29 Mar, 2010 | Listed for sale | $144,900 | MRED MLS |
Room Specifics
Total Bedrooms: 3
Bedrooms Above Ground: 3
Bedrooms Below Ground: 0
Dimensions: —
Floor Type: Carpet
Dimensions: —
Floor Type: Carpet
Full Bathrooms: 2
Bathroom Amenities: —
Bathroom in Basement: 0
Rooms: Utility Room-1st Floor
Basement Description: Slab
Other Specifics
| 2 | |
| Concrete Perimeter | |
| Asphalt | |
| Storms/Screens | |
| Common Grounds,Fenced Yard,Landscaped | |
| COMMON | |
| — | |
| Full | |
| Laundry Hook-Up in Unit | |
| Range, Microwave, Dishwasher, Refrigerator, Washer, Dryer, Disposal | |
| Not in DB | |
| — | |
| — | |
| None | |
| — |
Tax History
| Year | Property Taxes |
|---|---|
| 2010 | $3,529 |
Contact Agent
Nearby Similar Homes
Nearby Sold Comparables
Contact Agent
Listing Provided By
BerkshireHathaway HomeService Starck Naperville






