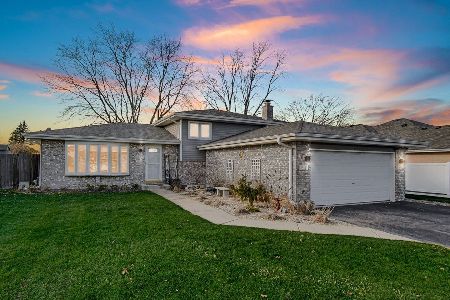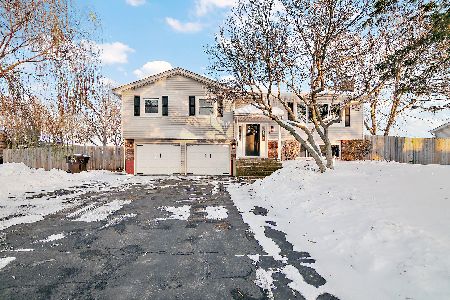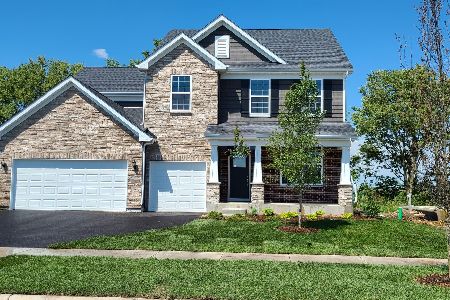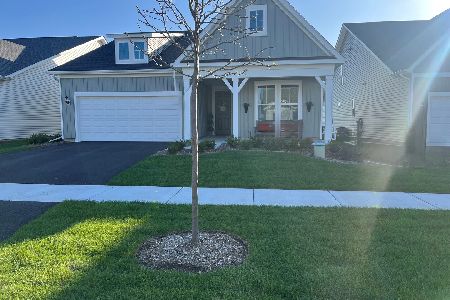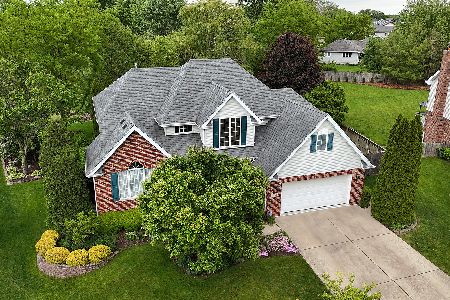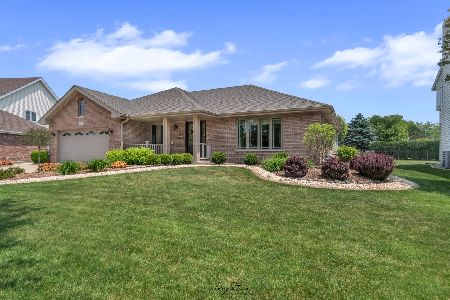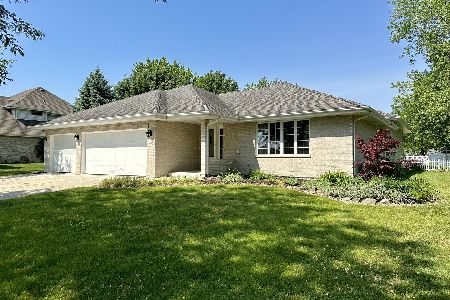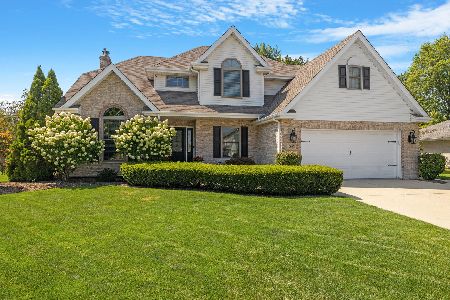1453 O Connell Circle, New Lenox, Illinois 60451
$360,000
|
Sold
|
|
| Status: | Closed |
| Sqft: | 0 |
| Cost/Sqft: | — |
| Beds: | 4 |
| Baths: | 4 |
| Year Built: | 1996 |
| Property Taxes: | $8,881 |
| Days On Market: | 2772 |
| Lot Size: | 0,00 |
Description
With a few tears, these original owners are passing this beautiful home onto the next family. With one of the largest lots in the area, many family gatherings have enjoyed the matured tree private 1/2 acre fenced in lot, relaxing on the covered wrap around front porch, enjoying dinner on the deck, cooling off in the pool or fiddling in the gardens. The outside space definitely sets this home apart from its neighbors. The inside will not disappoint either. Hardwood flooring throughout the entire home, warm family room with fireplace, open kitchen, and formal dining room. Upstairs boasts a master with en suite bath and three generously sized bedrooms. If this space is not enough, just add the finished basement with bar and plenty of storage and this home is perfect. Watch the video. Call today for your private viewing!
Property Specifics
| Single Family | |
| — | |
| Traditional | |
| 1996 | |
| Full | |
| — | |
| No | |
| — |
| Will | |
| — | |
| 0 / Not Applicable | |
| None | |
| Lake Michigan | |
| Public Sewer | |
| 09986089 | |
| 1508233050160000 |
Nearby Schools
| NAME: | DISTRICT: | DISTANCE: | |
|---|---|---|---|
|
High School
Lincoln-way Central High School |
210 | Not in DB | |
Property History
| DATE: | EVENT: | PRICE: | SOURCE: |
|---|---|---|---|
| 15 Aug, 2018 | Sold | $360,000 | MRED MLS |
| 25 Jun, 2018 | Under contract | $359,900 | MRED MLS |
| 14 Jun, 2018 | Listed for sale | $359,900 | MRED MLS |
| 2 Nov, 2022 | Sold | $439,900 | MRED MLS |
| 22 Sep, 2022 | Under contract | $439,900 | MRED MLS |
| 19 Sep, 2022 | Listed for sale | $439,900 | MRED MLS |
Room Specifics
Total Bedrooms: 4
Bedrooms Above Ground: 4
Bedrooms Below Ground: 0
Dimensions: —
Floor Type: Hardwood
Dimensions: —
Floor Type: Hardwood
Dimensions: —
Floor Type: Hardwood
Full Bathrooms: 4
Bathroom Amenities: Whirlpool,Separate Shower,Double Sink
Bathroom in Basement: 1
Rooms: Eating Area,Bonus Room,Recreation Room,Game Room
Basement Description: Finished,Crawl
Other Specifics
| 2 | |
| Concrete Perimeter | |
| Concrete | |
| Deck, Porch, Above Ground Pool | |
| Fenced Yard,Irregular Lot,Landscaped | |
| 63X217X152X171 | |
| — | |
| Full | |
| Bar-Dry, Hardwood Floors, First Floor Laundry | |
| Range, Microwave, Dishwasher, Refrigerator, Washer, Dryer, Stainless Steel Appliance(s) | |
| Not in DB | |
| Sidewalks, Street Lights, Street Paved | |
| — | |
| — | |
| Wood Burning, Gas Starter |
Tax History
| Year | Property Taxes |
|---|---|
| 2018 | $8,881 |
| 2022 | $9,989 |
Contact Agent
Nearby Similar Homes
Nearby Sold Comparables
Contact Agent
Listing Provided By
Re/Max Synergy


