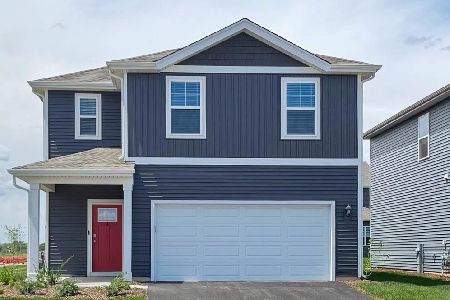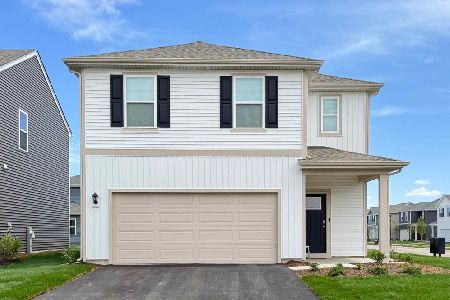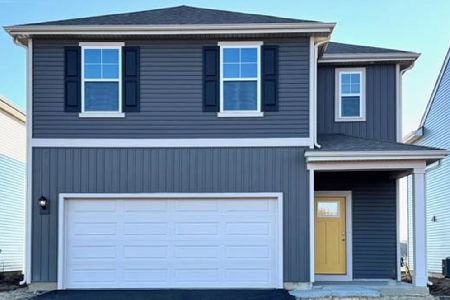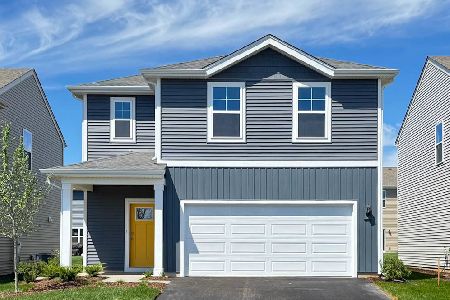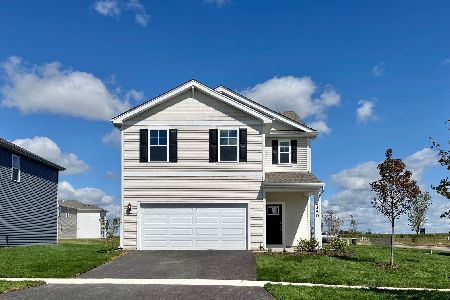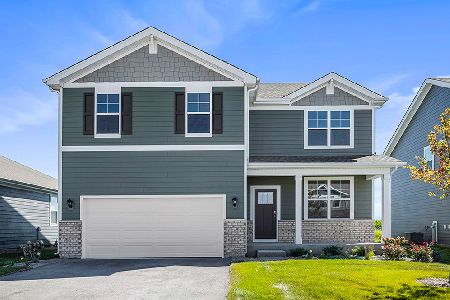1453 Summit Lane, Pingree Grove, Illinois 60140
$302,490
|
Sold
|
|
| Status: | Closed |
| Sqft: | 2,730 |
| Cost/Sqft: | $111 |
| Beds: | 4 |
| Baths: | 3 |
| Year Built: | 2018 |
| Property Taxes: | $0 |
| Days On Market: | 2840 |
| Lot Size: | 0,00 |
Description
NEW CONSTRUCTION READY NOW! Outstanding Tuscan home boasts 2730 sq ft of living space with 4 bedrooms, 2.5 baths, 2-car garage, formal dining room, living room, roomy loft, and full basement! Spacious kitchen features designer cabinets with crown molding, expansive island, recessed can lighting, convenient walk-in pantry, new stainless steel appliances, and peninsula counter space overlooking breakfast and family room areas. Master suite features oversized walk-in closet and private master bath with dual bowl vanity, linen closet, and transom window! Elegant architectural shingles beautify the exterior. Come live in the exemplary lifestyle community of Cambridge Lakes- including a clubhouse, 12 lakes, 12 parks, fitness center, aerobics studio, pools, party room, indoor gymnasium, miles of walking trails, and more! Similar home pictured.
Property Specifics
| Single Family | |
| — | |
| — | |
| 2018 | |
| Full | |
| TUSCAN | |
| No | |
| — |
| Kane | |
| Cambridge Lakes | |
| 77 / Monthly | |
| Insurance,Clubhouse,Exercise Facilities,Pool,Other | |
| Public | |
| Public Sewer | |
| 09957201 | |
| 0232203006 |
Nearby Schools
| NAME: | DISTRICT: | DISTANCE: | |
|---|---|---|---|
|
Grade School
Gary Wright Elementary School |
300 | — | |
|
Middle School
Hampshire Middle School |
300 | Not in DB | |
|
High School
Hampshire High School |
300 | Not in DB | |
Property History
| DATE: | EVENT: | PRICE: | SOURCE: |
|---|---|---|---|
| 7 Aug, 2018 | Sold | $302,490 | MRED MLS |
| 27 May, 2018 | Under contract | $302,490 | MRED MLS |
| 20 May, 2018 | Listed for sale | $302,490 | MRED MLS |
Room Specifics
Total Bedrooms: 4
Bedrooms Above Ground: 4
Bedrooms Below Ground: 0
Dimensions: —
Floor Type: Carpet
Dimensions: —
Floor Type: Carpet
Dimensions: —
Floor Type: Carpet
Full Bathrooms: 3
Bathroom Amenities: Double Sink
Bathroom in Basement: 0
Rooms: Breakfast Room,Loft
Basement Description: Unfinished
Other Specifics
| 2 | |
| Concrete Perimeter | |
| Asphalt | |
| — | |
| — | |
| 66 X 143 X 74 X 142 | |
| — | |
| Full | |
| First Floor Laundry | |
| Range, Microwave, Dishwasher, Stainless Steel Appliance(s) | |
| Not in DB | |
| Clubhouse, Pool, Sidewalks | |
| — | |
| — | |
| — |
Tax History
| Year | Property Taxes |
|---|
Contact Agent
Nearby Similar Homes
Nearby Sold Comparables
Contact Agent
Listing Provided By
Chris Naatz

