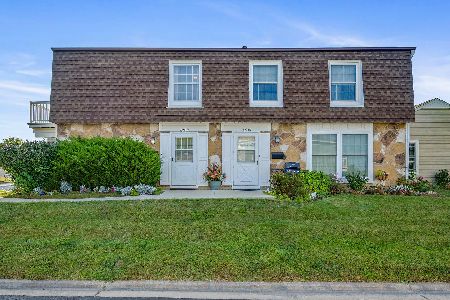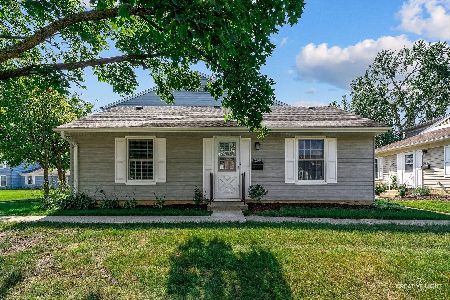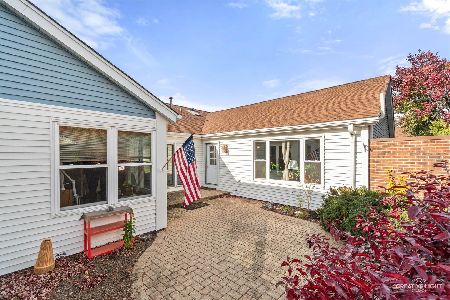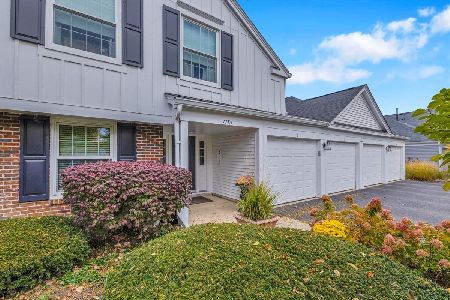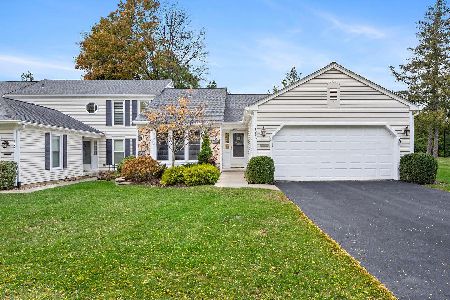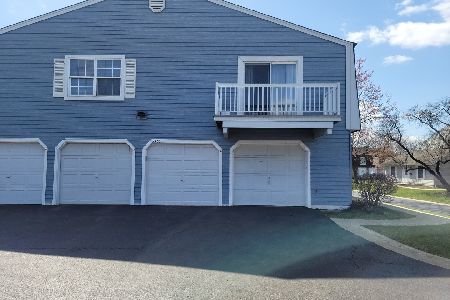1453 Woodcutter Lane, Wheaton, Illinois 60189
$175,000
|
Sold
|
|
| Status: | Closed |
| Sqft: | 882 |
| Cost/Sqft: | $193 |
| Beds: | 2 |
| Baths: | 1 |
| Year Built: | 1975 |
| Property Taxes: | $2,552 |
| Days On Market: | 945 |
| Lot Size: | 0,00 |
Description
STOP! This one is it! END-UNIT RANCH townhome with no one above you. REAL Brazilian Cherry HARDWOOD floors throughout, 6-PANEL WHITE DOORS, CUSTOM TILE kitchen backsplash, Remodeled bath w/ WHIRLPOOL TUB, W/D IN UNIT, 1 CAR GARAGE with extra shelving for storage. Enjoy the club house w/ COMMUNITY POOL steps outside your front door. Located close to DOWNTOWN WHEATON, METRA TRAIN, SHOPPING, RESTAURANTS, GOLF COURSES, CANTIGNY PARK, THE EXPRESSWAY and more! What are you waiting for? This one will not last long. Home is being sold in "AS IS" condition
Property Specifics
| Condos/Townhomes | |
| 1 | |
| — | |
| 1975 | |
| — | |
| RANCH | |
| No | |
| — |
| Du Page | |
| Trees Of Wheaton | |
| 284 / Monthly | |
| — | |
| — | |
| — | |
| 11759875 | |
| 0520117013 |
Nearby Schools
| NAME: | DISTRICT: | DISTANCE: | |
|---|---|---|---|
|
Grade School
Madison Elementary School |
200 | — | |
|
Middle School
Edison Middle School |
200 | Not in DB | |
|
High School
Wheaton Warrenville South H S |
200 | Not in DB | |
Property History
| DATE: | EVENT: | PRICE: | SOURCE: |
|---|---|---|---|
| 19 May, 2023 | Sold | $175,000 | MRED MLS |
| 15 Apr, 2023 | Under contract | $169,900 | MRED MLS |
| 14 Apr, 2023 | Listed for sale | $169,900 | MRED MLS |

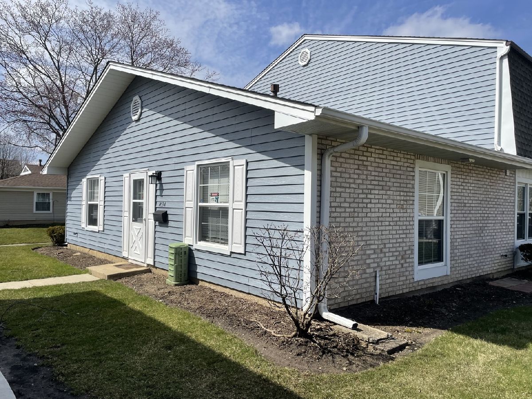
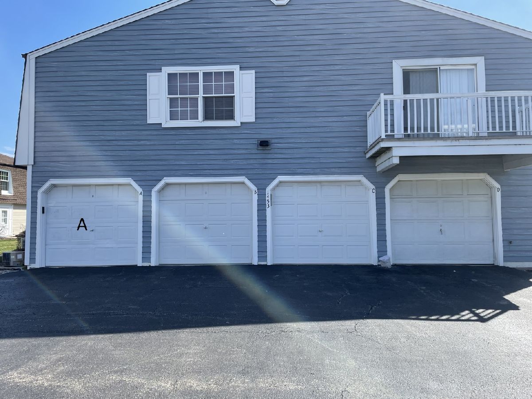
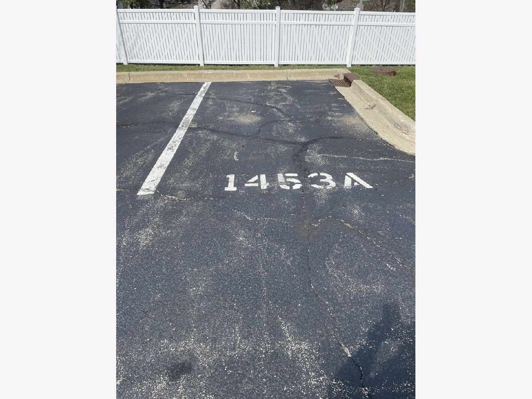
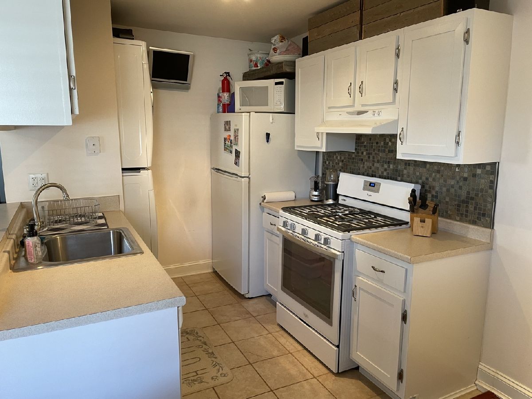
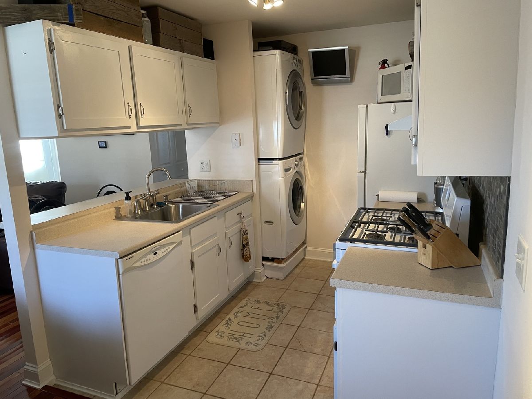
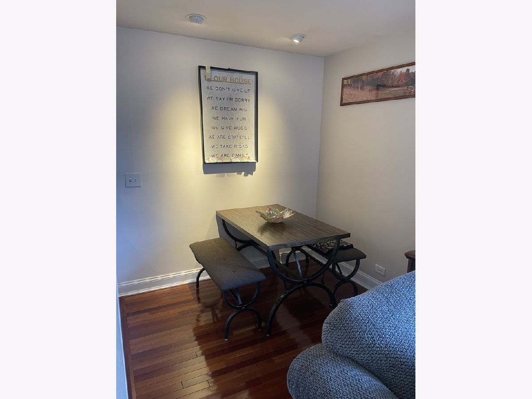
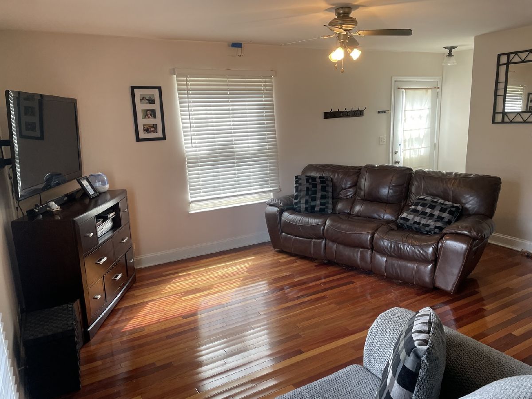
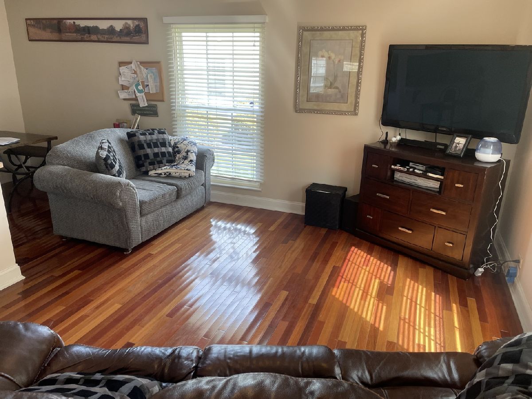
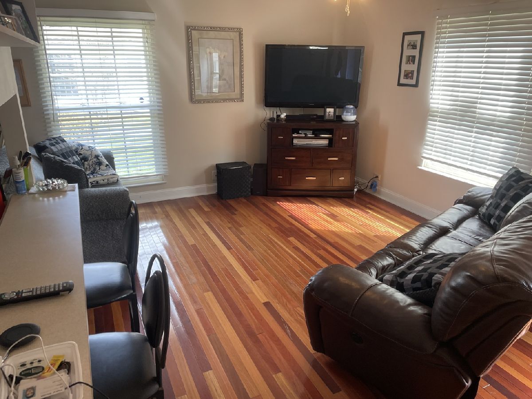
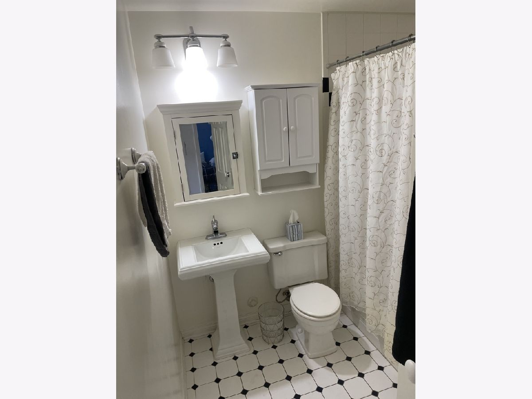
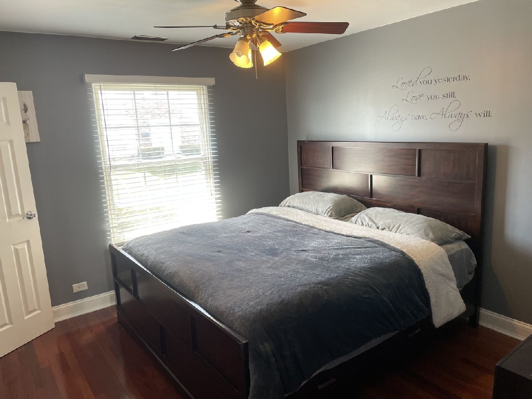
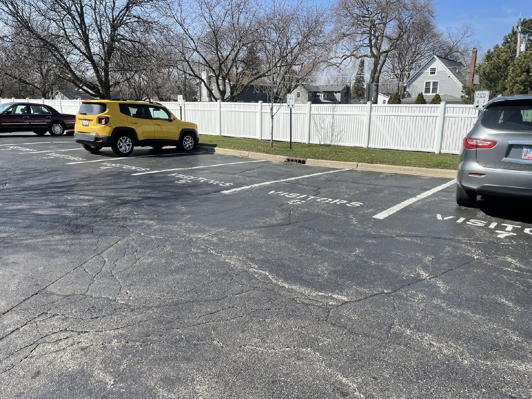
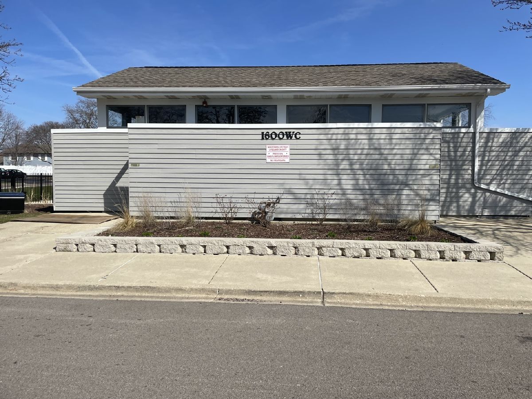
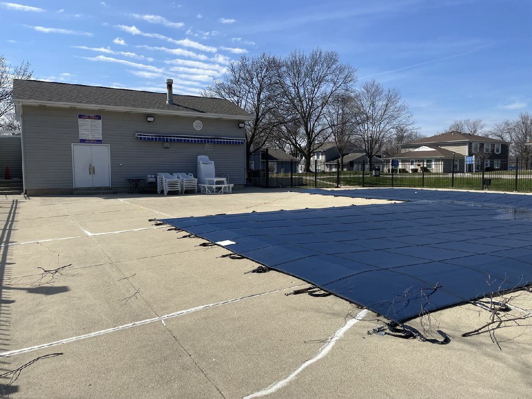
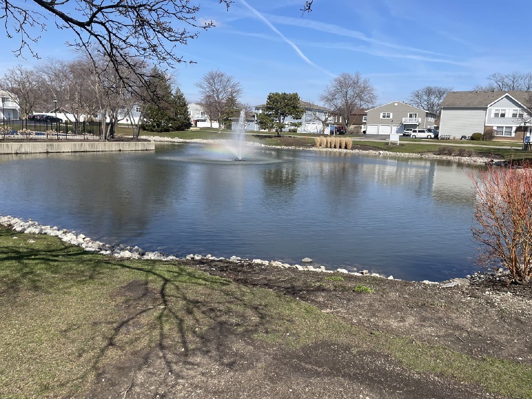
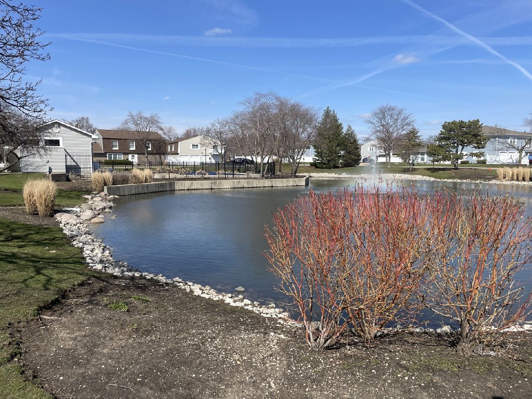
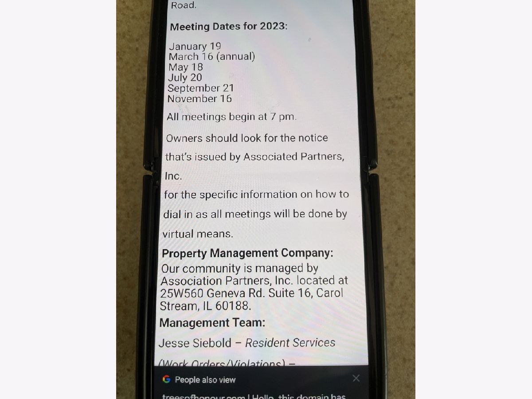
Room Specifics
Total Bedrooms: 2
Bedrooms Above Ground: 2
Bedrooms Below Ground: 0
Dimensions: —
Floor Type: —
Full Bathrooms: 1
Bathroom Amenities: Whirlpool,Soaking Tub
Bathroom in Basement: 0
Rooms: —
Basement Description: Slab
Other Specifics
| 1 | |
| — | |
| Asphalt | |
| — | |
| — | |
| 2614 | |
| — | |
| — | |
| — | |
| — | |
| Not in DB | |
| — | |
| — | |
| — | |
| — |
Tax History
| Year | Property Taxes |
|---|---|
| 2023 | $2,552 |
Contact Agent
Nearby Similar Homes
Nearby Sold Comparables
Contact Agent
Listing Provided By
3G Realty INC

