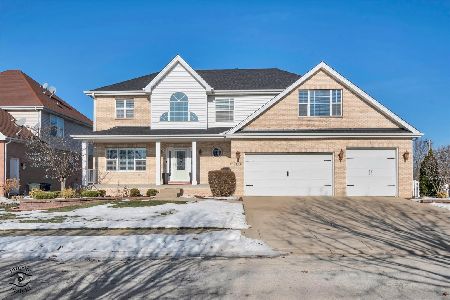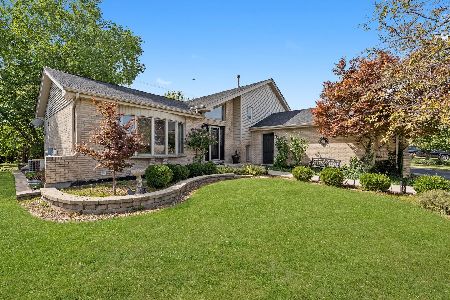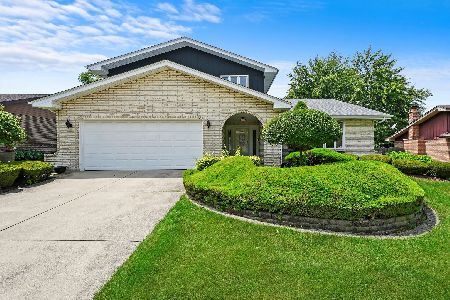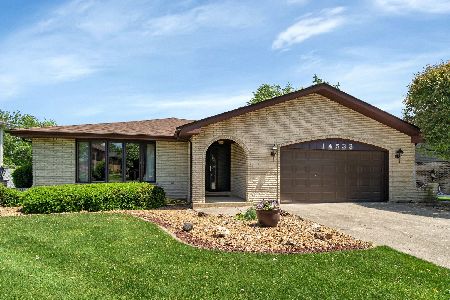14530 Palomino Court, Homer Glen, Illinois 60491
$258,000
|
Sold
|
|
| Status: | Closed |
| Sqft: | 1,899 |
| Cost/Sqft: | $145 |
| Beds: | 3 |
| Baths: | 3 |
| Year Built: | 1978 |
| Property Taxes: | $5,915 |
| Days On Market: | 2751 |
| Lot Size: | 0,20 |
Description
WIDE OPEN FLOOR PLAN! Vaulted ceiling in family room is accented with dramatic brick fireplace. Kitchen flows effortlessly into family room making entertaining any size party a breeze. Natural Light comes through floor to ceiling windows which exit out to gorgeous private professionally landscaped yard. 3-steps up takes you to the bedrooms. Master Suite with her private vanity area with sink & his personal sink & vanity with separate shower. An abundance of storage everywhere. Original owner. Fantastic MAN CAVE in cozy Lower area with Brick Bar with solid wood top. Full Gas Back up Generator/New Furnace & Air 2016/ Heated Garage Close to all shopping a fantastic home!
Property Specifics
| Single Family | |
| — | |
| Step Ranch | |
| 1978 | |
| Full | |
| — | |
| No | |
| 0.2 |
| Will | |
| Derby Hills | |
| 0 / Not Applicable | |
| None | |
| Lake Michigan,Public | |
| Sewer-Storm | |
| 10014640 | |
| 1605121040050000 |
Nearby Schools
| NAME: | DISTRICT: | DISTANCE: | |
|---|---|---|---|
|
Middle School
Hadley Middle School |
33C | Not in DB | |
|
High School
Lockport Township High School |
205 | Not in DB | |
|
Alternate Junior High School
Homer Junior High School |
— | Not in DB | |
Property History
| DATE: | EVENT: | PRICE: | SOURCE: |
|---|---|---|---|
| 28 Aug, 2018 | Sold | $258,000 | MRED MLS |
| 18 Jul, 2018 | Under contract | $275,000 | MRED MLS |
| 12 Jul, 2018 | Listed for sale | $275,000 | MRED MLS |
Room Specifics
Total Bedrooms: 3
Bedrooms Above Ground: 3
Bedrooms Below Ground: 0
Dimensions: —
Floor Type: Carpet
Dimensions: —
Floor Type: Carpet
Full Bathrooms: 3
Bathroom Amenities: Separate Shower,Double Sink,Soaking Tub
Bathroom in Basement: 0
Rooms: Great Room,Deck
Basement Description: Partially Finished,Crawl
Other Specifics
| 2.5 | |
| Concrete Perimeter | |
| Concrete | |
| Patio | |
| Landscaped | |
| 116X152X61X153 | |
| Unfinished | |
| Full | |
| Vaulted/Cathedral Ceilings, Skylight(s), Bar-Dry, First Floor Bedroom, First Floor Full Bath | |
| Range, Microwave, Dishwasher, Refrigerator, Freezer, Washer, Dryer, Disposal, Range Hood | |
| Not in DB | |
| — | |
| — | |
| — | |
| Gas Log |
Tax History
| Year | Property Taxes |
|---|---|
| 2018 | $5,915 |
Contact Agent
Nearby Similar Homes
Nearby Sold Comparables
Contact Agent
Listing Provided By
Coldwell Banker Residential








