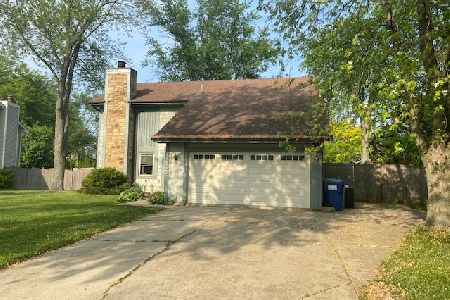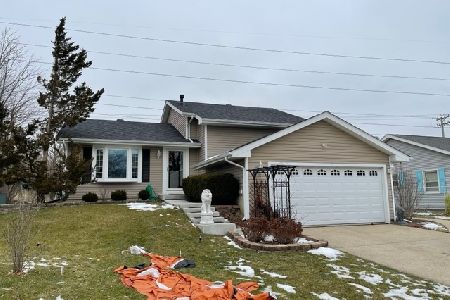14532 Pebble Creek Drive, Homer Glen, Illinois 60491
$264,000
|
Sold
|
|
| Status: | Closed |
| Sqft: | 1,930 |
| Cost/Sqft: | $139 |
| Beds: | 4 |
| Baths: | 3 |
| Year Built: | 1974 |
| Property Taxes: | $5,959 |
| Days On Market: | 2073 |
| Lot Size: | 0,22 |
Description
Beautifully updated 4 bedroom, 2.1 bathroom two-story home on a Cul de Sac lot. Main level offers new paint, gorgeous engineered oak flooring in kitchen, family room and foyer, brand new carpet on the stairs, living/dining room, updated eat in kitchen with 42" cabinets, granite & stainless steel appliances, two fireplaces and a half bath. Family room has access door to concrete patio and large fenced in corner lot. Laundry room conveniently located off the kitchen. Second floor has beautiful bamboo flooring throughout and updated bathroom (2019). The master suite includes a full bath with whirlpool tub & large walk-in closet with new wood floors. Numerous upgrades include but are not limited to brand new roof (2020), sump pump (2016), ac/furnace (2016) and garage door (2015), 42" kitchen cabinets, granite (2019) and concrete driveway and walkway in 2011.
Property Specifics
| Single Family | |
| — | |
| — | |
| 1974 | |
| None | |
| — | |
| No | |
| 0.22 |
| Will | |
| — | |
| — / Not Applicable | |
| None | |
| Lake Michigan,Public | |
| Public Sewer | |
| 10720270 | |
| 1605102020110000 |
Nearby Schools
| NAME: | DISTRICT: | DISTANCE: | |
|---|---|---|---|
|
High School
Lockport Township High School |
205 | Not in DB | |
Property History
| DATE: | EVENT: | PRICE: | SOURCE: |
|---|---|---|---|
| 1 Oct, 2012 | Sold | $202,500 | MRED MLS |
| 6 Aug, 2012 | Under contract | $214,900 | MRED MLS |
| — | Last price change | $223,500 | MRED MLS |
| 18 Apr, 2012 | Listed for sale | $223,500 | MRED MLS |
| 3 Jul, 2020 | Sold | $264,000 | MRED MLS |
| 25 Jun, 2020 | Under contract | $268,900 | MRED MLS |
| — | Last price change | $272,900 | MRED MLS |
| 20 May, 2020 | Listed for sale | $272,900 | MRED MLS |
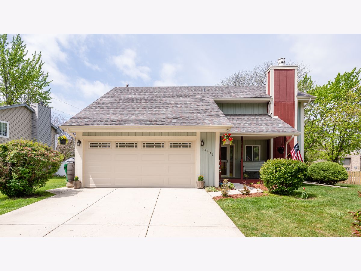
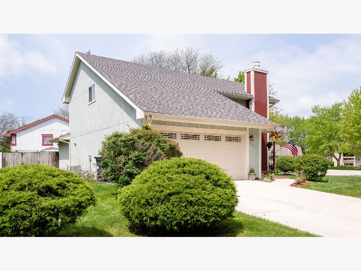
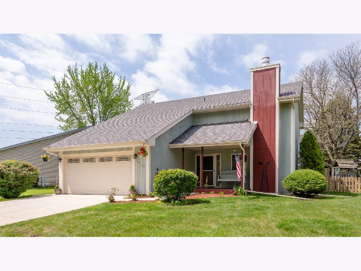
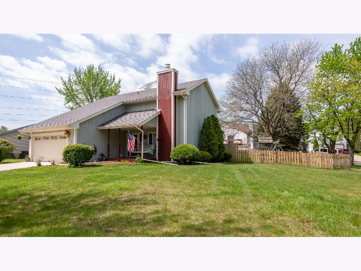
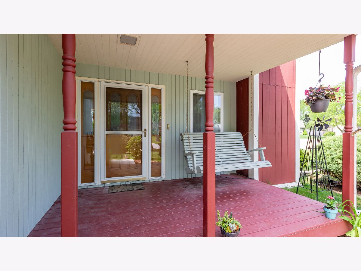
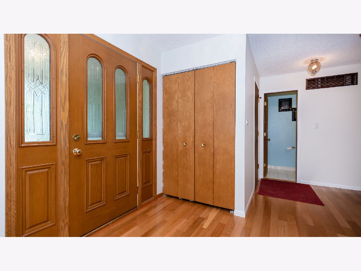
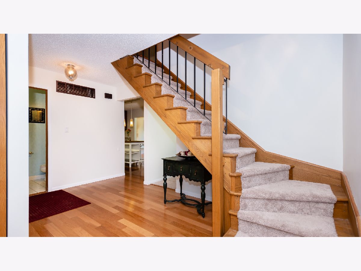
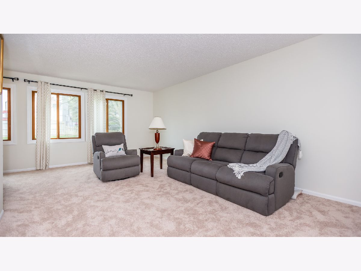
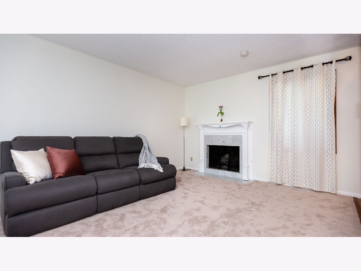
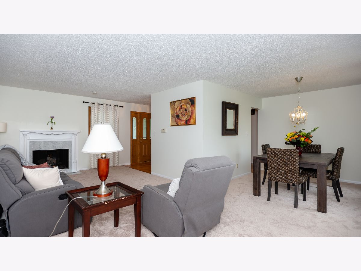
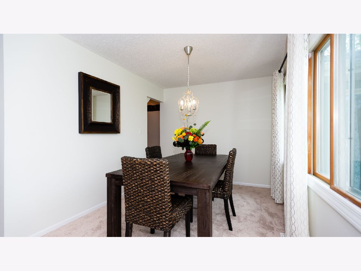
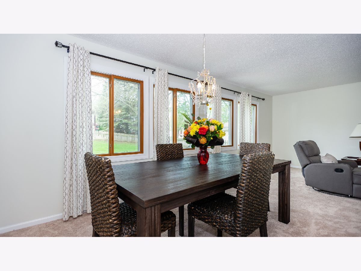
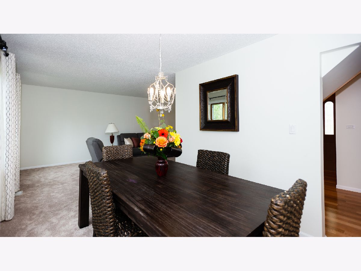
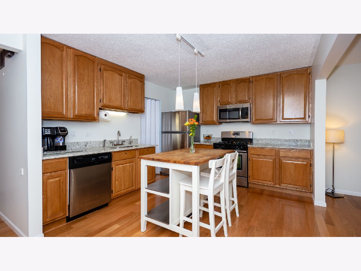
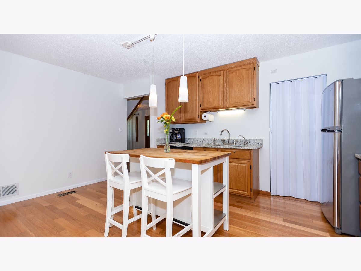
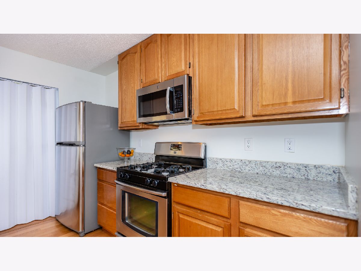
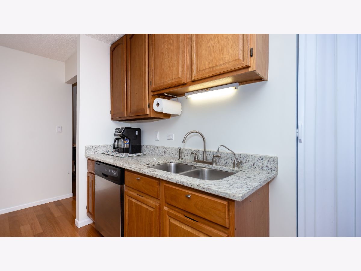
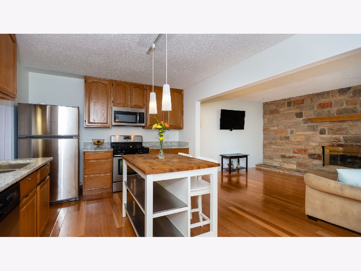
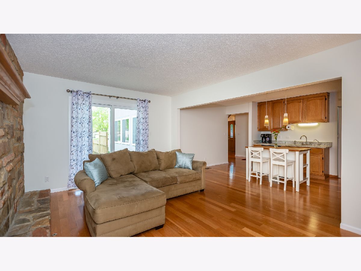
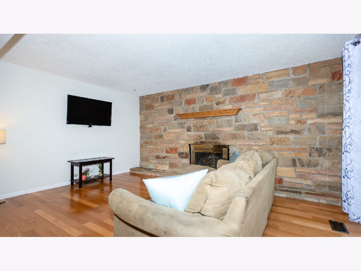
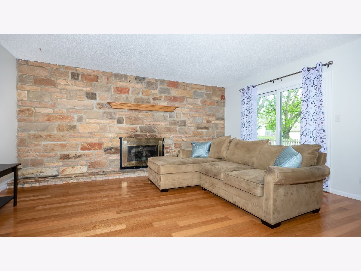
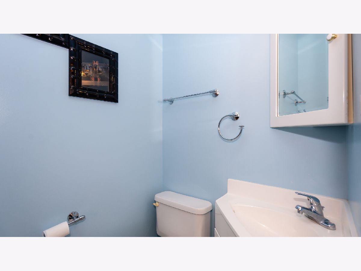
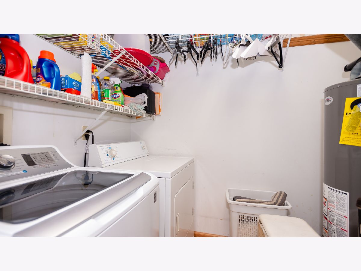
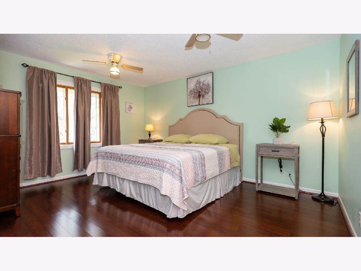
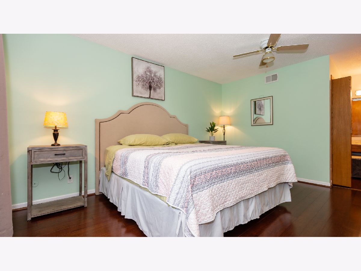
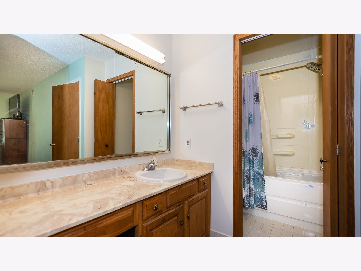
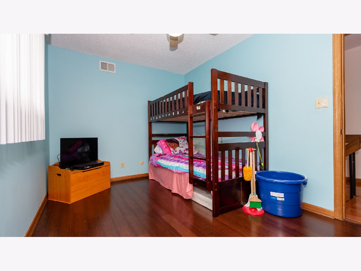
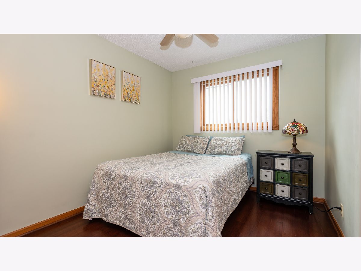
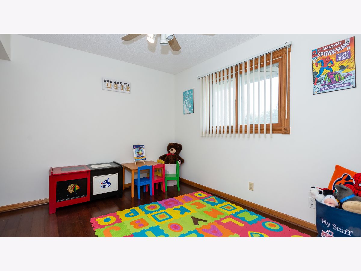
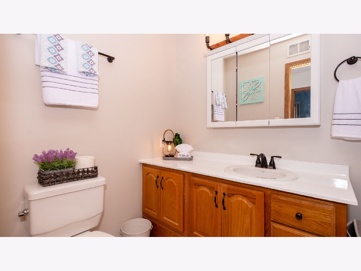
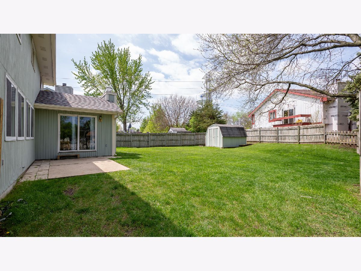
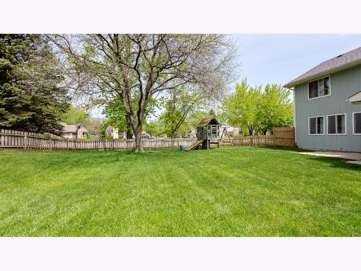
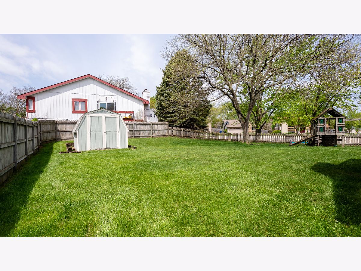
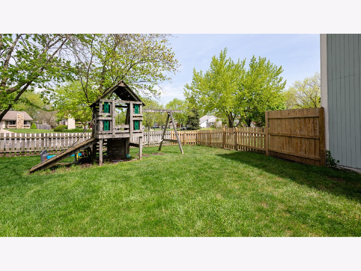
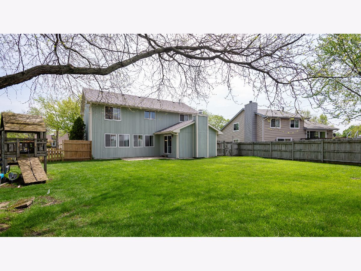
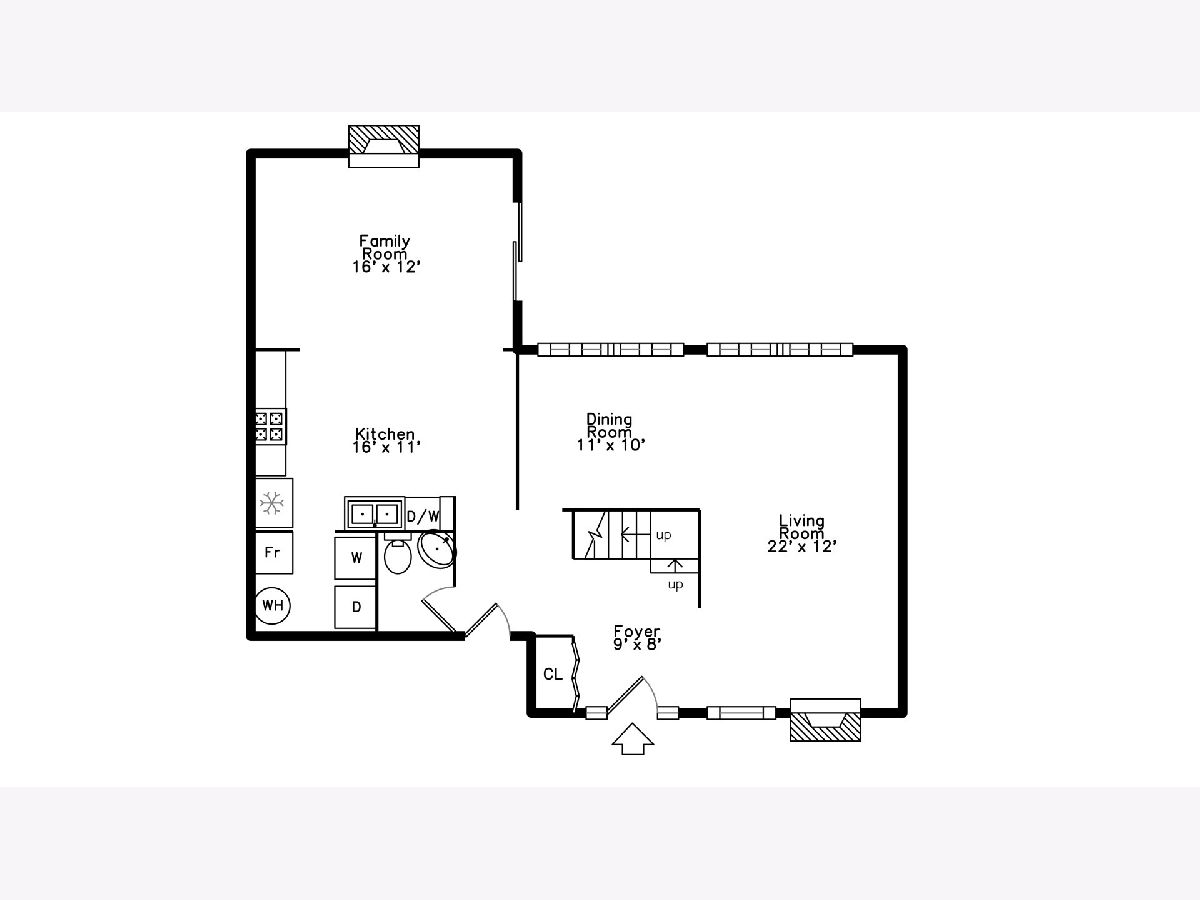
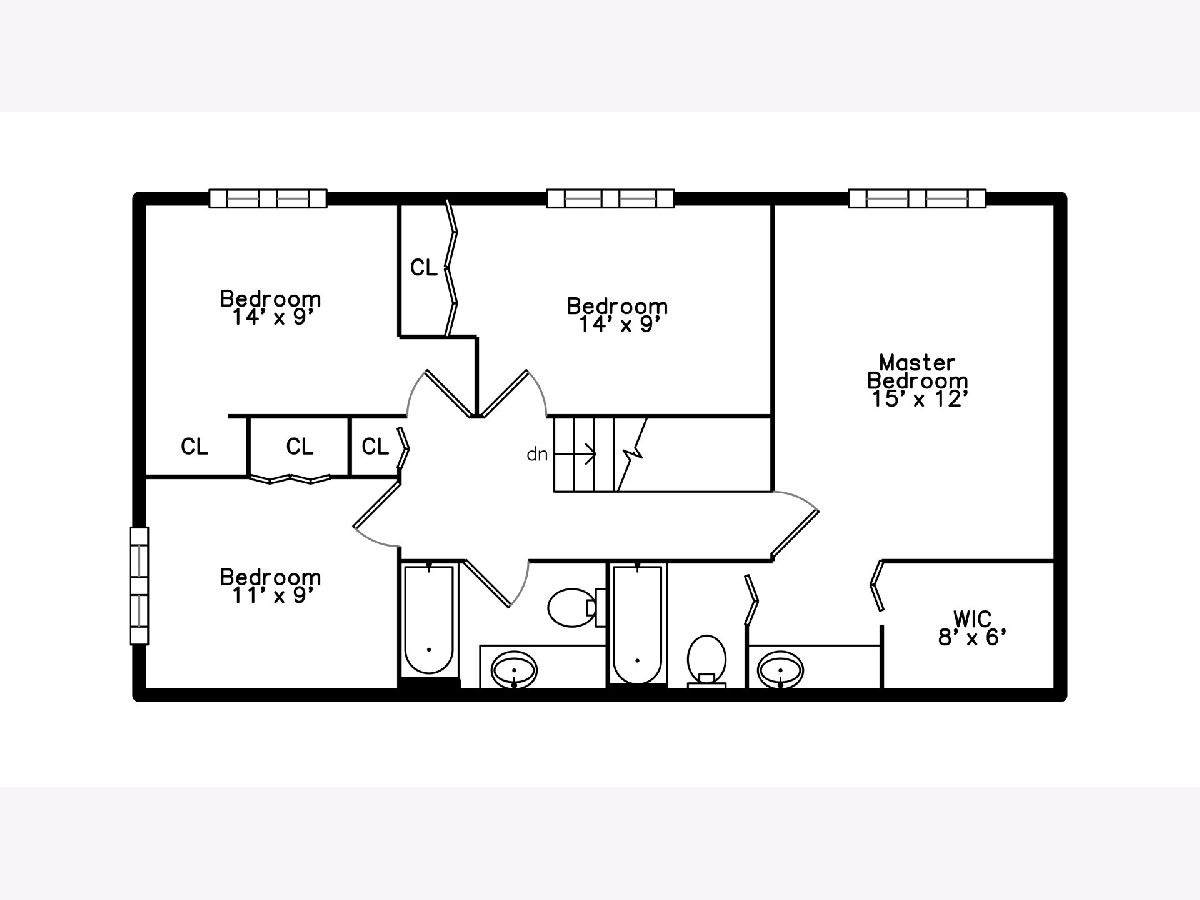
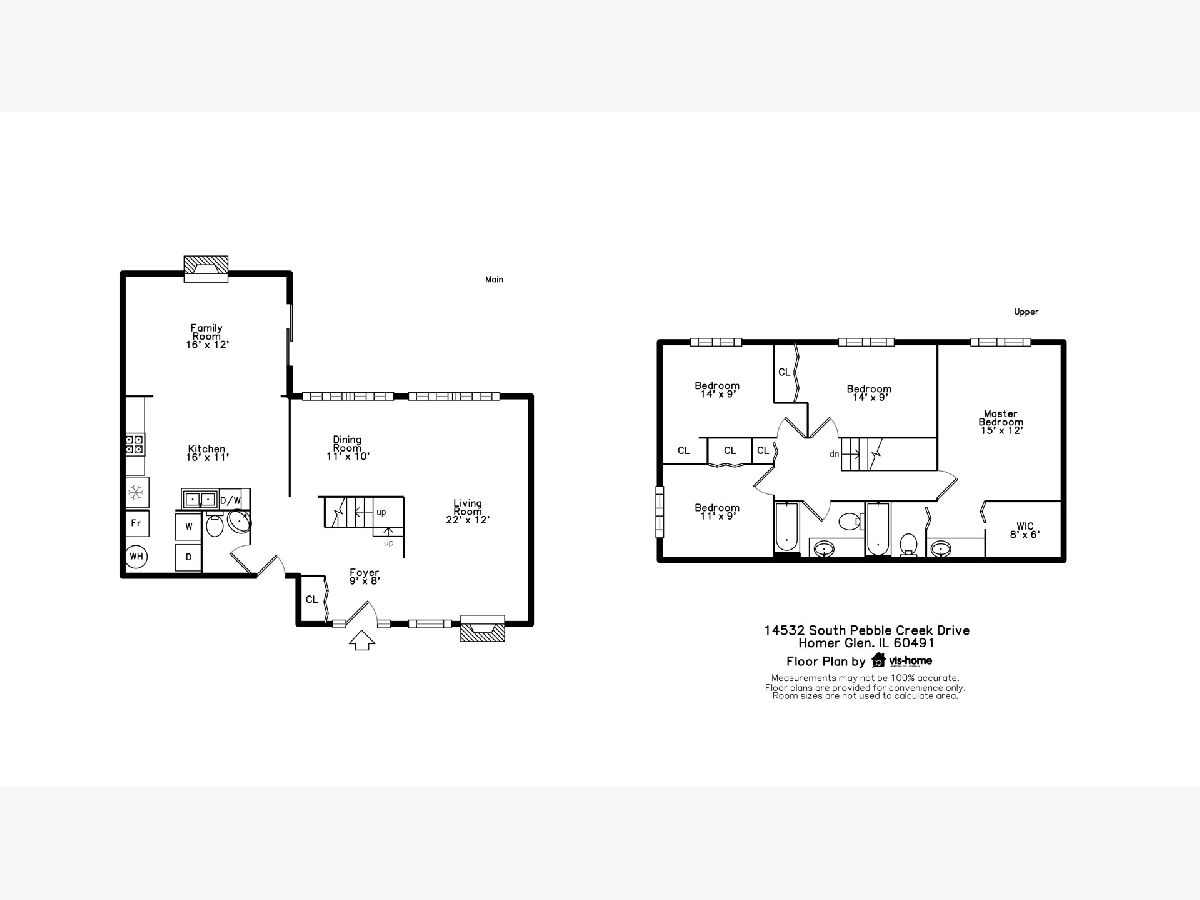
Room Specifics
Total Bedrooms: 4
Bedrooms Above Ground: 4
Bedrooms Below Ground: 0
Dimensions: —
Floor Type: Hardwood
Dimensions: —
Floor Type: Hardwood
Dimensions: —
Floor Type: Hardwood
Full Bathrooms: 3
Bathroom Amenities: Whirlpool
Bathroom in Basement: 0
Rooms: Walk In Closet
Basement Description: Slab
Other Specifics
| 2 | |
| — | |
| Concrete,Other | |
| — | |
| Corner Lot,Cul-De-Sac | |
| 144X95X54X55X40X69 | |
| — | |
| Full | |
| Hardwood Floors, First Floor Laundry, Walk-In Closet(s) | |
| Range, Microwave, Dishwasher, Washer, Dryer, Stainless Steel Appliance(s), Other | |
| Not in DB | |
| — | |
| — | |
| — | |
| Gas Starter |
Tax History
| Year | Property Taxes |
|---|---|
| 2012 | $4,957 |
| 2020 | $5,959 |
Contact Agent
Nearby Similar Homes
Nearby Sold Comparables
Contact Agent
Listing Provided By
Fulton Grace Realty





