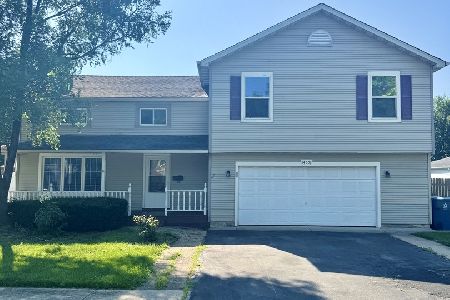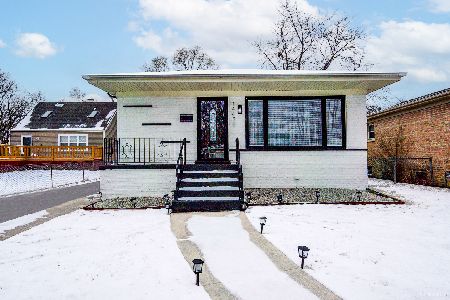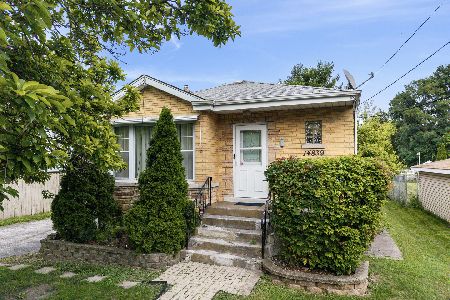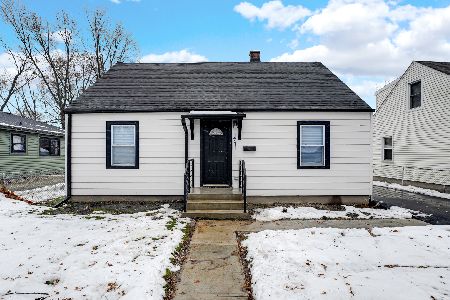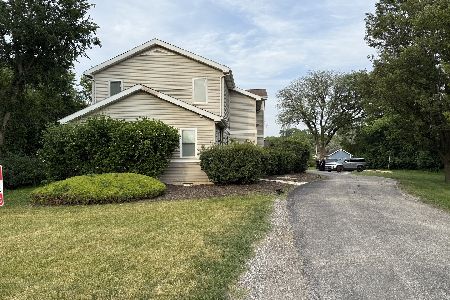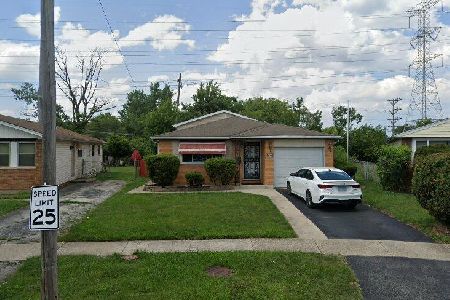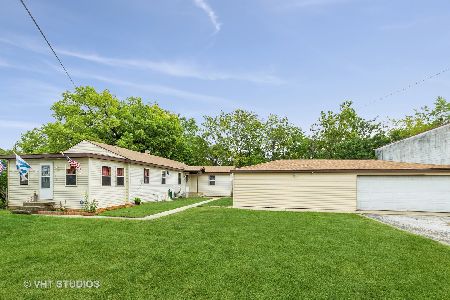14533 Ridgeway Avenue, Midlothian, Illinois 60445
$200,000
|
Sold
|
|
| Status: | Closed |
| Sqft: | 1,239 |
| Cost/Sqft: | $169 |
| Beds: | 3 |
| Baths: | 1 |
| Year Built: | 1949 |
| Property Taxes: | $3,913 |
| Days On Market: | 1711 |
| Lot Size: | 0,24 |
Description
Tour this home instantly with the 3D interactive tour link attached to this listing. Welcome to 14533 Ridgeway Ave in Midlothian. Within short walking distance to the METRA. This oversized custom Ranch home with addition and home office, is situated on a very large corner lot with a true Mechanics Dream Garage. Home features: Country Style eat-in kitchen suitable for an oversized farm-style table. Custom 3/4 inch Red Oak Hardwood flooring, Yards of Custom Cabinetry with plenty of storage. Custom Backsplash, Ultra quiet Hunter Ceiling Fan, Countertop space Galore, plus all kitchen appliances included. Sun drenched 17x13 Living room with Berber carpeting, Ultra large thermal bay window, Custom built Wood Burning fireplace with hidden storage, and an open concept Dining area. Private home Office with separate exterior entryway, oversized windows, new Bamboo Wood Flooring, and Frontal views of the property if expecting guests. 20x11 Master Suite with Hardwood flooring and glass French Doors leading to the rear multi-tier Patio. 20x8 Laundry Room. Roof on home, garage & shed all replaced four years ago with a transferrable warranty. All thermal windows also replaced. Exterior features: Full privacy fenced yard with 12x10 barn like shed. 12x16 Multi-tier wood deck. Note: Yard has been hard wired with a power outlet for either a swimming pool or Hot-Tub on it's own separate circuits. If this isn't enough? Two car detached Mechanics Garage is surly one of a kind. HEAT AND A/C, 10 foot high ceilings to accommodate a car lift. 20x10 attached tool shed, Power outlets located every 4 feet. 100 amp service and wired 220V. Yes you could even park your RV in one of the two Concrete driveways and plug it in.
Property Specifics
| Single Family | |
| — | |
| Ranch | |
| 1949 | |
| None | |
| — | |
| No | |
| 0.24 |
| Cook | |
| — | |
| — / Not Applicable | |
| None | |
| Lake Michigan | |
| Sewer-Storm | |
| 11079060 | |
| 28111190070000 |
Property History
| DATE: | EVENT: | PRICE: | SOURCE: |
|---|---|---|---|
| 30 Jun, 2021 | Sold | $200,000 | MRED MLS |
| 10 May, 2021 | Under contract | $209,900 | MRED MLS |
| 5 May, 2021 | Listed for sale | $209,900 | MRED MLS |
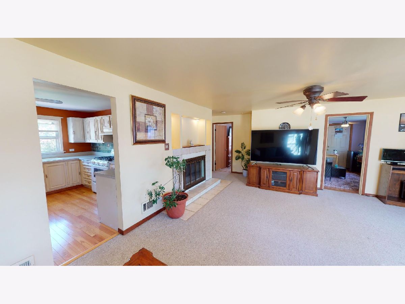
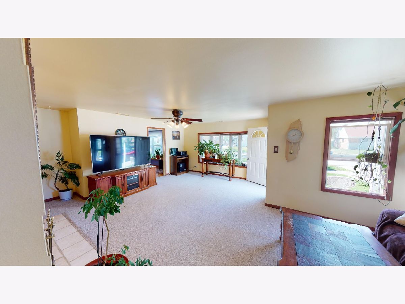
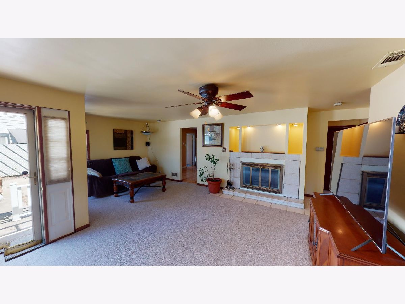
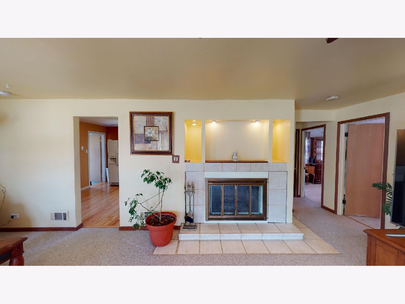
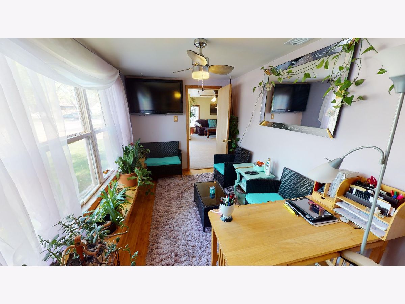
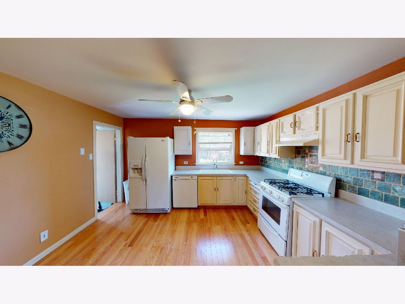
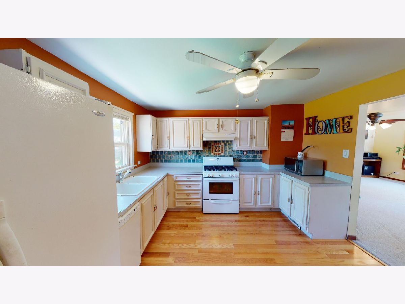
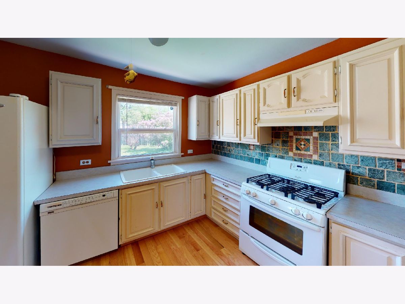
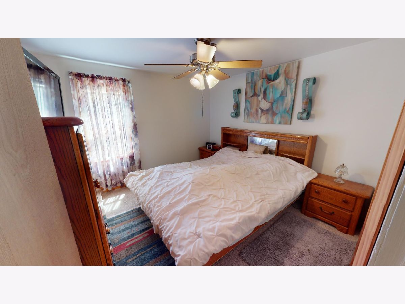
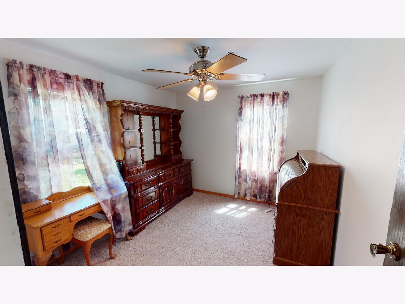
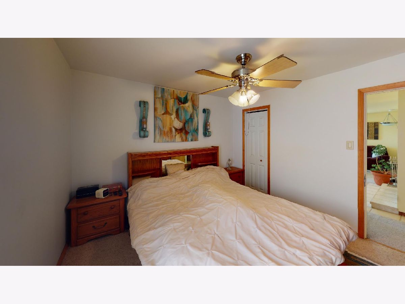
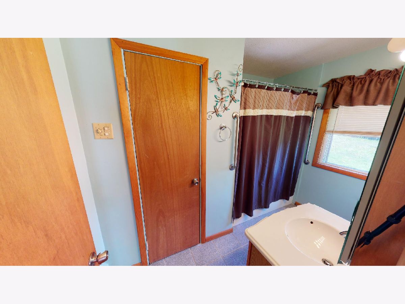
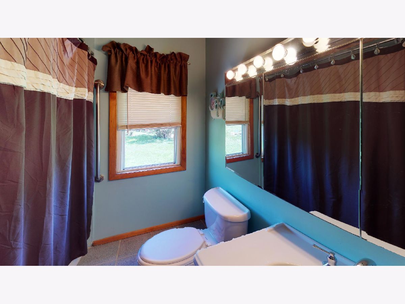
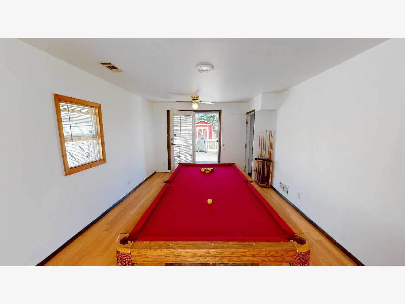
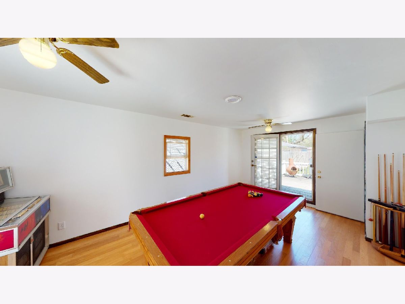
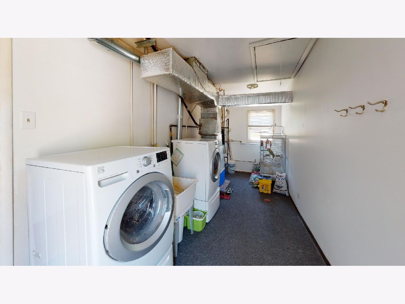
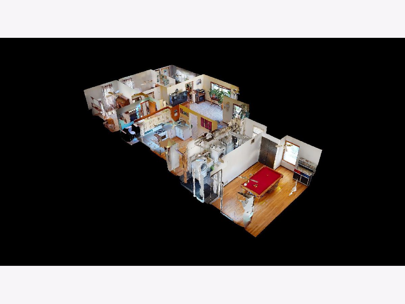
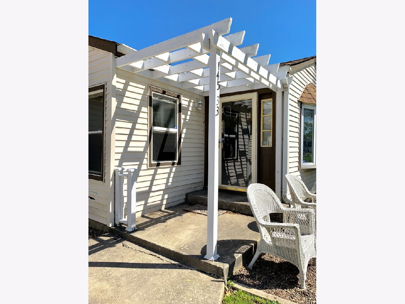
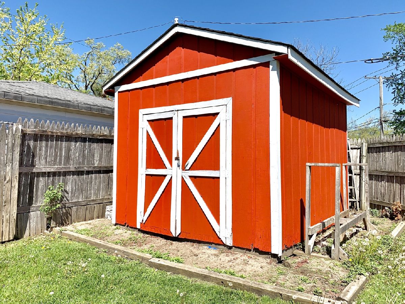
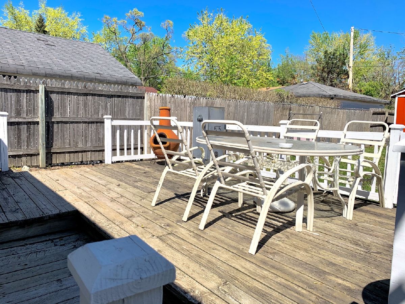
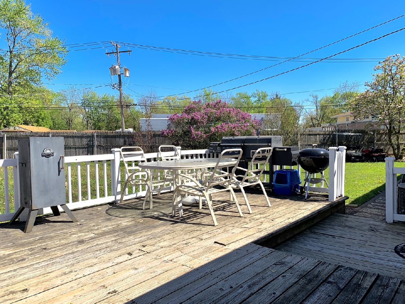
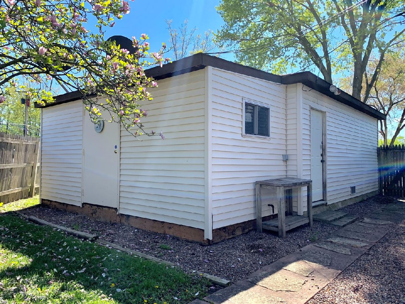
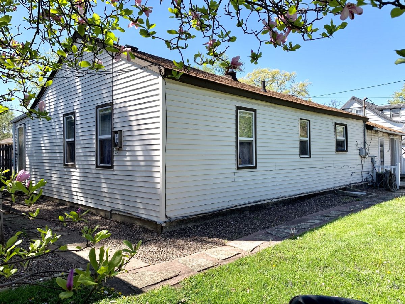
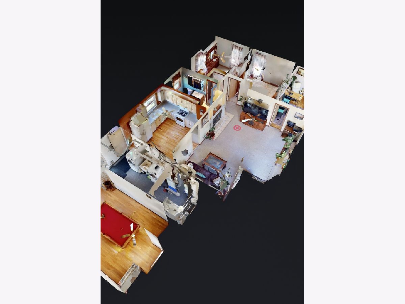
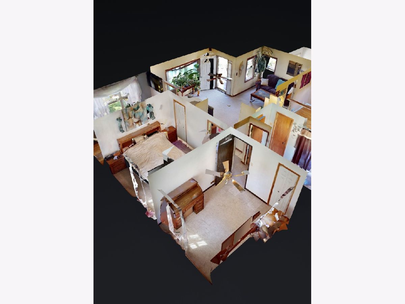
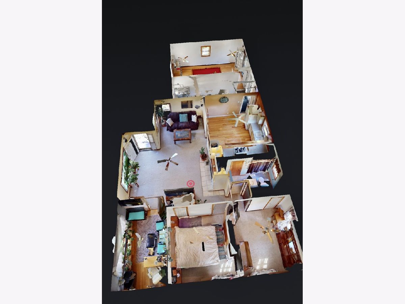
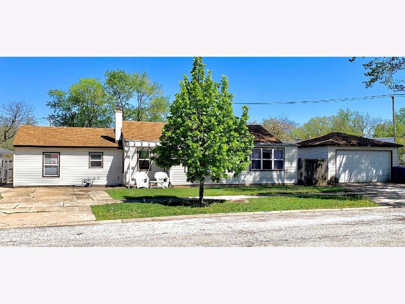
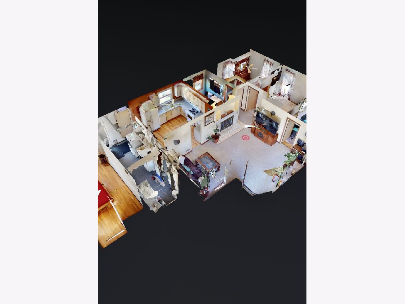
Room Specifics
Total Bedrooms: 3
Bedrooms Above Ground: 3
Bedrooms Below Ground: 0
Dimensions: —
Floor Type: Carpet
Dimensions: —
Floor Type: Carpet
Full Bathrooms: 1
Bathroom Amenities: Soaking Tub
Bathroom in Basement: 0
Rooms: Office
Basement Description: Crawl
Other Specifics
| 2 | |
| Concrete Perimeter | |
| Concrete | |
| Patio, Porch, Fire Pit | |
| Corner Lot,Fenced Yard,Irregular Lot,Level,Pie Shaped Lot | |
| 144X191.3X60X132.87 | |
| Full,Pull Down Stair | |
| None | |
| Hardwood Floors, First Floor Bedroom, First Floor Laundry, First Floor Full Bath, Dining Combo | |
| Range, Dishwasher, Refrigerator, Range Hood | |
| Not in DB | |
| Curbs, Street Paved | |
| — | |
| — | |
| Wood Burning |
Tax History
| Year | Property Taxes |
|---|---|
| 2021 | $3,913 |
Contact Agent
Nearby Similar Homes
Nearby Sold Comparables
Contact Agent
Listing Provided By
La Grange Realty LLC

