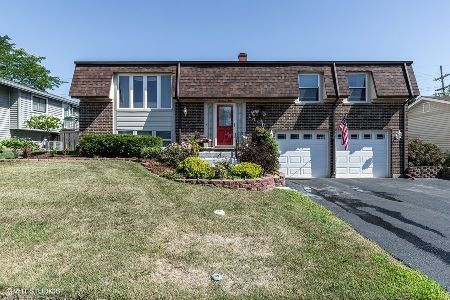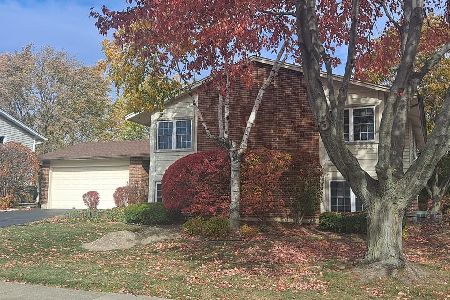1454 Armstrong Lane, Elk Grove Village, Illinois 60007
$220,905
|
Sold
|
|
| Status: | Closed |
| Sqft: | 1,400 |
| Cost/Sqft: | $161 |
| Beds: | 4 |
| Baths: | 3 |
| Year Built: | 1975 |
| Property Taxes: | $8,083 |
| Days On Market: | 5243 |
| Lot Size: | 0,25 |
Description
This home boasts an excellent floor plan with a spacious LR/DR combination adjacent to a large, eat-in kitchen area. All 4 bedrooms are on the main floor. Enjoy the sunken family room that features ample sun-light. Perfect for entertaining or relaxing! Close to schools, shopping and transportation. This one is a must see.
Property Specifics
| Single Family | |
| — | |
| Bi-Level | |
| 1975 | |
| Full,English | |
| — | |
| No | |
| 0.25 |
| Cook | |
| — | |
| 0 / Not Applicable | |
| None | |
| Lake Michigan | |
| Sewer-Storm | |
| 07903541 | |
| 07363040160000 |
Property History
| DATE: | EVENT: | PRICE: | SOURCE: |
|---|---|---|---|
| 7 Mar, 2012 | Sold | $220,905 | MRED MLS |
| 12 Jan, 2012 | Under contract | $225,000 | MRED MLS |
| — | Last price change | $232,000 | MRED MLS |
| 14 Sep, 2011 | Listed for sale | $252,000 | MRED MLS |
Room Specifics
Total Bedrooms: 4
Bedrooms Above Ground: 4
Bedrooms Below Ground: 0
Dimensions: —
Floor Type: Carpet
Dimensions: —
Floor Type: Carpet
Dimensions: —
Floor Type: Carpet
Full Bathrooms: 3
Bathroom Amenities: —
Bathroom in Basement: 0
Rooms: No additional rooms
Basement Description: Finished
Other Specifics
| 2 | |
| Concrete Perimeter | |
| Asphalt | |
| — | |
| Fenced Yard,Landscaped | |
| 50X175 | |
| — | |
| None | |
| — | |
| — | |
| Not in DB | |
| Sidewalks, Street Lights, Street Paved | |
| — | |
| — | |
| Gas Log, Gas Starter |
Tax History
| Year | Property Taxes |
|---|---|
| 2012 | $8,083 |
Contact Agent
Nearby Similar Homes
Nearby Sold Comparables
Contact Agent
Listing Provided By
Keller Williams Realty Ptnr,LL






