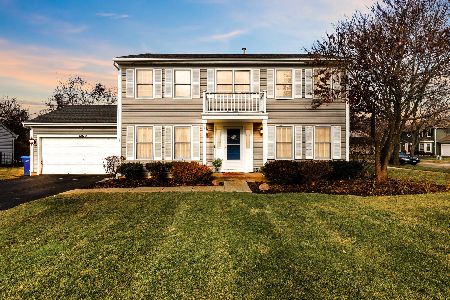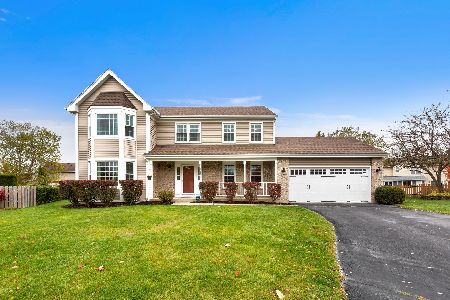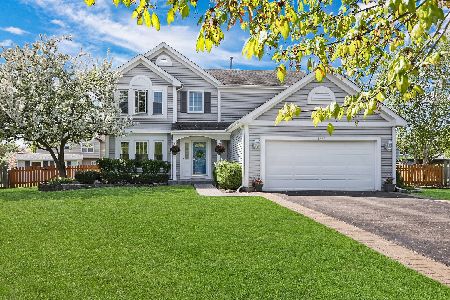1454 Camden Drive, Gurnee, Illinois 60031
$315,000
|
Sold
|
|
| Status: | Closed |
| Sqft: | 1,904 |
| Cost/Sqft: | $168 |
| Beds: | 3 |
| Baths: | 3 |
| Year Built: | 1994 |
| Property Taxes: | $8,038 |
| Days On Market: | 2019 |
| Lot Size: | 0,22 |
Description
BEAUTIFUL home with upgrades galore! Dramatic entry with high ceilings, stunning stairway, and a complete open concept! Living Room flows right into the formal Dining Room with beautiful hardwood floors throughout the 1st floor. Open & airy Kitchen with white cabinets, granite counters, Maytag s/s appliances & sunny eat-in area. Great Family Room complete with fireplace & sliders to AWESOME deck overlooking the completely fenced in backyard! Remodeled powder room. 1st floor laundry/mud room with new washer & dryer, closet, extra cabinets & ceramic tile floor opens to the garage. Spacious bedrooms with new carpet! Master suite with sitting/office area, walk-in closet & remodeled private bath. HUGE finished basement with recroom, storage room, and 4th bedroom with walk-in closet. Furnace & H20 heater 2014* AC 2018* New light fixtures* Custom deck just redone* Freshly painted throughout* GREAT location close to golf course, park, I-94 & tons of shopping!
Property Specifics
| Single Family | |
| — | |
| Contemporary | |
| 1994 | |
| Full | |
| — | |
| No | |
| 0.22 |
| Lake | |
| Stonebrook | |
| 200 / Annual | |
| Other | |
| Lake Michigan | |
| Public Sewer | |
| 10792288 | |
| 07171040160000 |
Nearby Schools
| NAME: | DISTRICT: | DISTANCE: | |
|---|---|---|---|
|
Grade School
Woodland Elementary School |
50 | — | |
|
Middle School
Woodland Middle School |
50 | Not in DB | |
|
High School
Warren Township High School |
121 | Not in DB | |
Property History
| DATE: | EVENT: | PRICE: | SOURCE: |
|---|---|---|---|
| 13 Nov, 2015 | Sold | $287,000 | MRED MLS |
| 30 Sep, 2015 | Under contract | $289,000 | MRED MLS |
| 17 Sep, 2015 | Listed for sale | $289,000 | MRED MLS |
| 23 Sep, 2020 | Sold | $315,000 | MRED MLS |
| 1 Aug, 2020 | Under contract | $319,900 | MRED MLS |
| 23 Jul, 2020 | Listed for sale | $319,900 | MRED MLS |
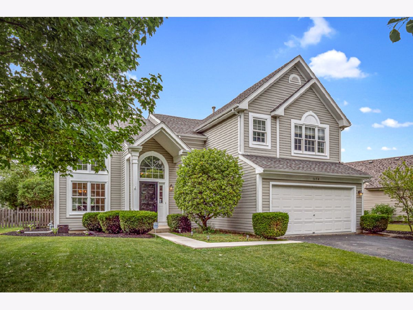
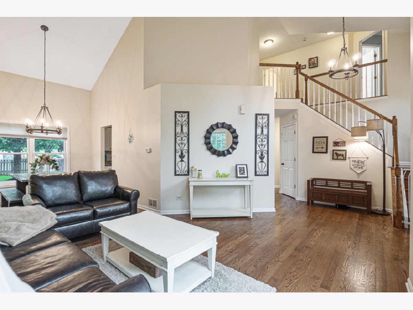
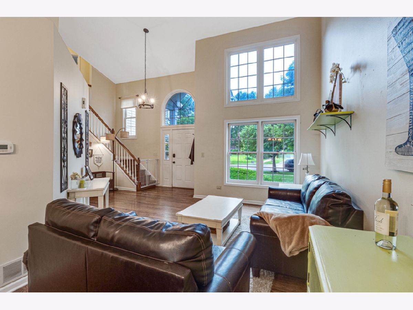
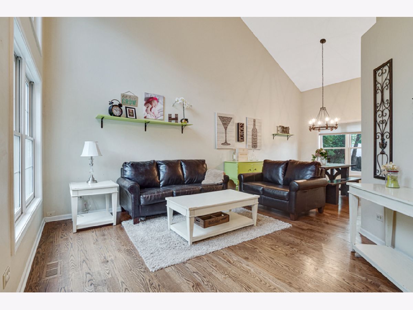
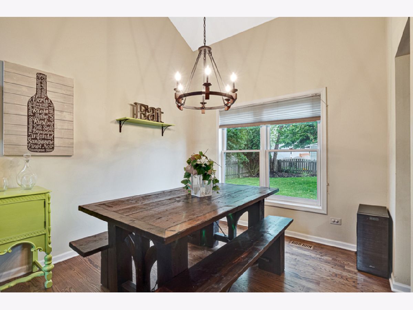
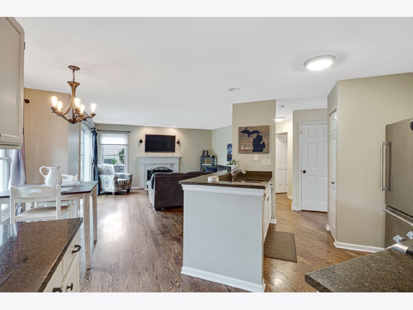
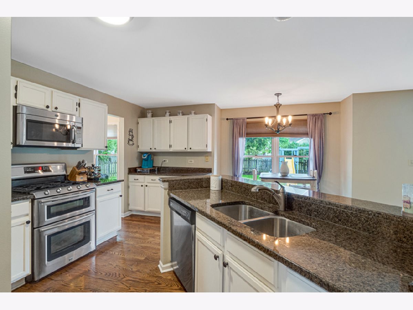
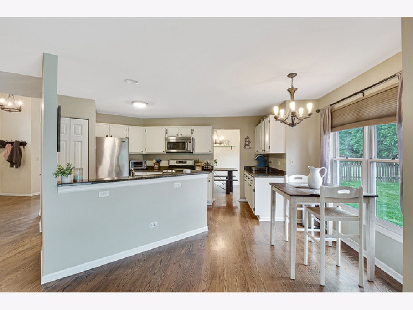
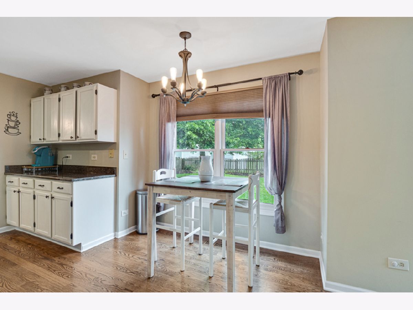
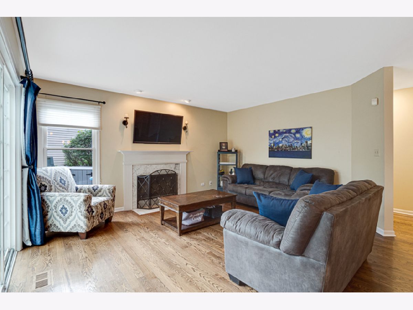
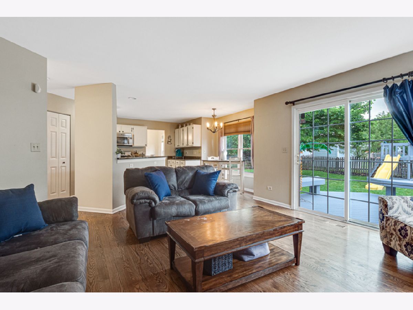
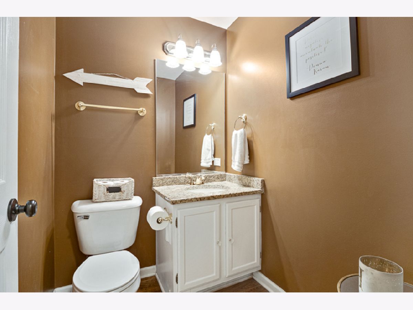
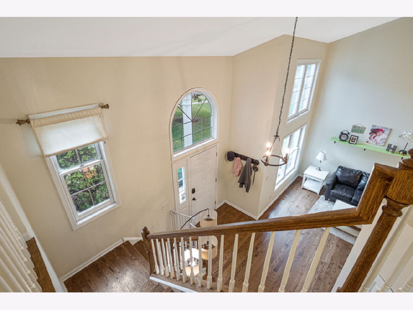
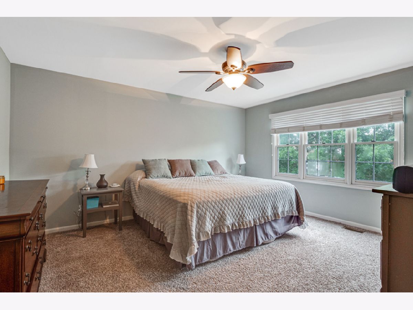
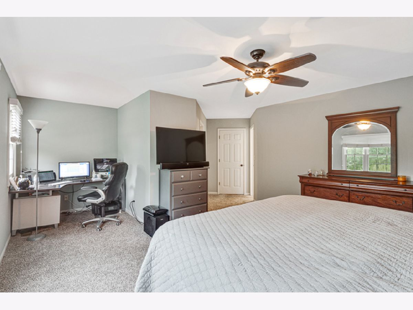
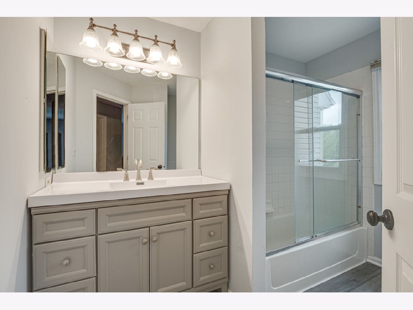
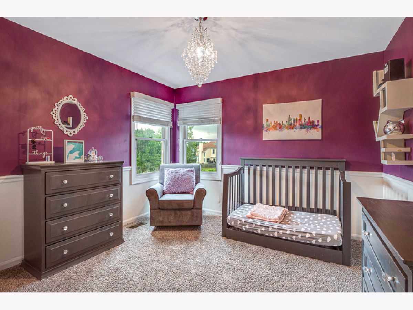
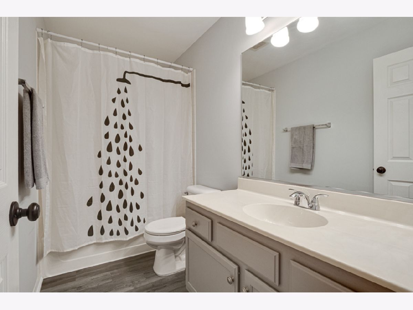
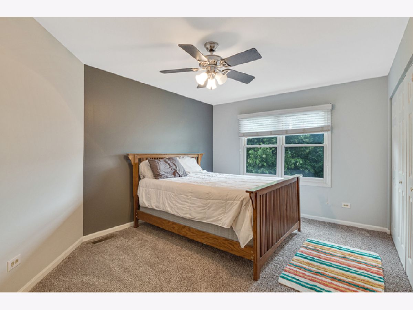
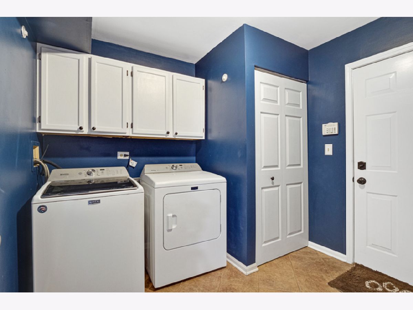
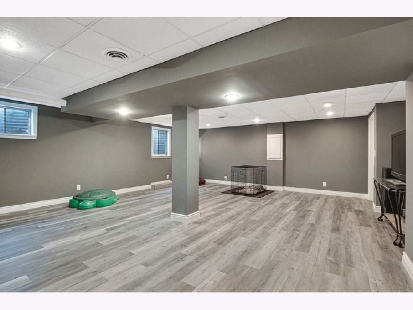
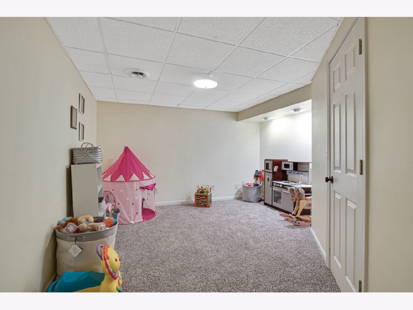
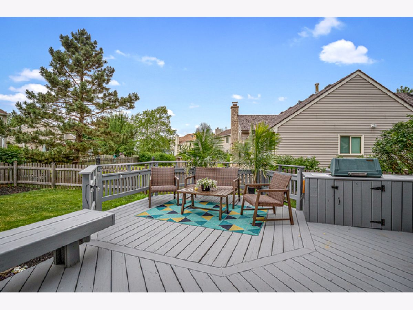
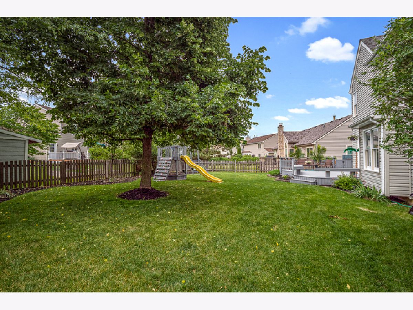
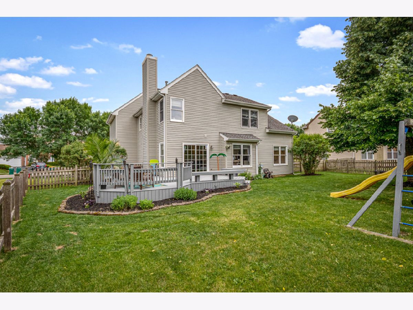
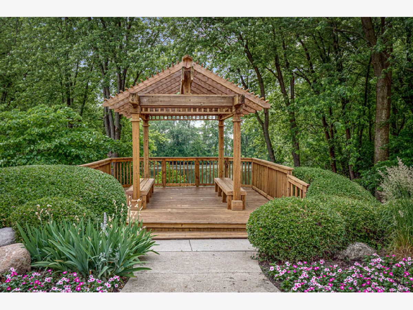
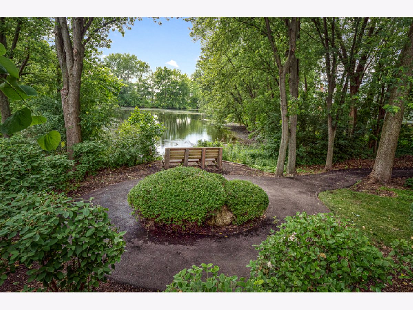
Room Specifics
Total Bedrooms: 4
Bedrooms Above Ground: 3
Bedrooms Below Ground: 1
Dimensions: —
Floor Type: Carpet
Dimensions: —
Floor Type: Carpet
Dimensions: —
Floor Type: Carpet
Full Bathrooms: 3
Bathroom Amenities: Double Sink
Bathroom in Basement: 0
Rooms: Recreation Room,Sitting Room
Basement Description: Finished
Other Specifics
| 2 | |
| Concrete Perimeter | |
| Asphalt | |
| Deck, Storms/Screens | |
| Fenced Yard,Landscaped | |
| 60X120 | |
| Unfinished | |
| Full | |
| Vaulted/Cathedral Ceilings, Hardwood Floors, First Floor Laundry, Built-in Features, Walk-In Closet(s) | |
| Range, Microwave, Dishwasher, Refrigerator, Washer, Dryer, Disposal, Stainless Steel Appliance(s) | |
| Not in DB | |
| Park, Sidewalks, Street Lights, Street Paved | |
| — | |
| — | |
| Wood Burning, Attached Fireplace Doors/Screen |
Tax History
| Year | Property Taxes |
|---|---|
| 2015 | $7,120 |
| 2020 | $8,038 |
Contact Agent
Nearby Similar Homes
Nearby Sold Comparables
Contact Agent
Listing Provided By
RE/MAX Suburban


