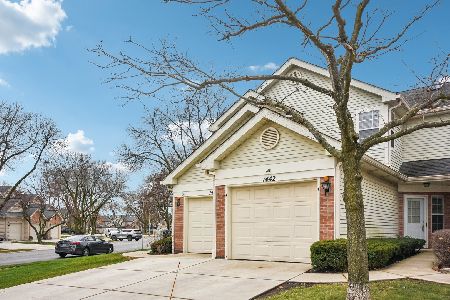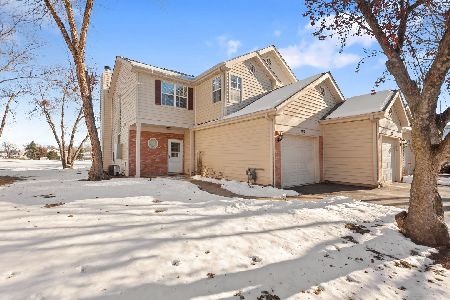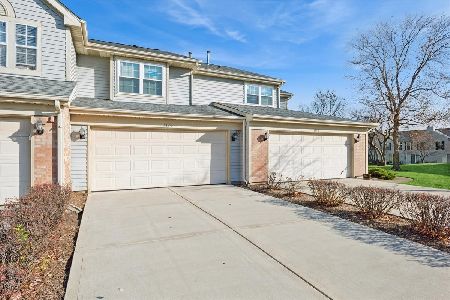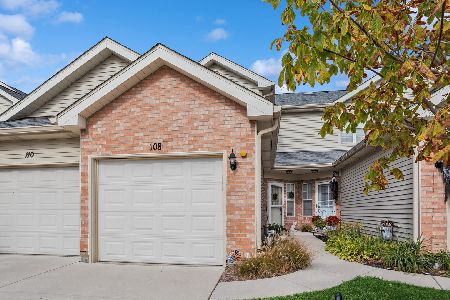1454 Eagle Court, Glendale Heights, Illinois 60139
$158,000
|
Sold
|
|
| Status: | Closed |
| Sqft: | 1,248 |
| Cost/Sqft: | $126 |
| Beds: | 2 |
| Baths: | 3 |
| Year Built: | 1987 |
| Property Taxes: | $4,524 |
| Days On Market: | 3591 |
| Lot Size: | 0,00 |
Description
Beautifully updated Townhome with gorgeous golf course views and sunsets. Nothing to do here but move-in. Recent upgrades include: Newer Kitchen, Baths, Patio Door(10), Central Air(16), All appliances including washer and dryer (09), EGDO w/keypad(15), master windows (10) and so much more. Great floor plan features large kitchen with maple cabinets and granite look counters, oversized breakfast bar comfortably seats four. The great features a gas-log fireplace, sliding glass door that leads to the concrete patio, etc... The 2nd floor features almost a double master arrangement. The 2nd bedroom has its own bath a step away and a large walk in closet. The master has airy vaulted ceilings, double closets and a completely remodeled private bath. Brand new carpet in hall and stairs, white six-panel doors throughout, freshly painted, Cul-de-sac location near the pool, etc...
Property Specifics
| Condos/Townhomes | |
| 2 | |
| — | |
| 1987 | |
| None | |
| — | |
| No | |
| — |
| Du Page | |
| Glendale Lakes | |
| 199 / Monthly | |
| Insurance,Pool,Exterior Maintenance,Lawn Care,Scavenger,Snow Removal | |
| Lake Michigan | |
| Public Sewer | |
| 09168942 | |
| 0233204084 |
Nearby Schools
| NAME: | DISTRICT: | DISTANCE: | |
|---|---|---|---|
|
Grade School
Americana Intermediate School |
16 | — | |
|
Middle School
Glenside Middle School |
16 | Not in DB | |
|
High School
Glenbard West High School |
87 | Not in DB | |
Property History
| DATE: | EVENT: | PRICE: | SOURCE: |
|---|---|---|---|
| 1 Jun, 2016 | Sold | $158,000 | MRED MLS |
| 21 Mar, 2016 | Under contract | $157,500 | MRED MLS |
| 17 Mar, 2016 | Listed for sale | $157,500 | MRED MLS |
Room Specifics
Total Bedrooms: 2
Bedrooms Above Ground: 2
Bedrooms Below Ground: 0
Dimensions: —
Floor Type: Hardwood
Full Bathrooms: 3
Bathroom Amenities: —
Bathroom in Basement: —
Rooms: Foyer,Utility Room-2nd Floor
Basement Description: None
Other Specifics
| 1 | |
| Concrete Perimeter | |
| Asphalt | |
| Patio, Storms/Screens | |
| Golf Course Lot | |
| COMMON | |
| — | |
| Full | |
| Vaulted/Cathedral Ceilings, Skylight(s), Laundry Hook-Up in Unit | |
| Range, Dishwasher, Refrigerator, Washer, Dryer, Disposal | |
| Not in DB | |
| — | |
| — | |
| Pool | |
| — |
Tax History
| Year | Property Taxes |
|---|---|
| 2016 | $4,524 |
Contact Agent
Nearby Similar Homes
Nearby Sold Comparables
Contact Agent
Listing Provided By
RE/MAX Destiny







