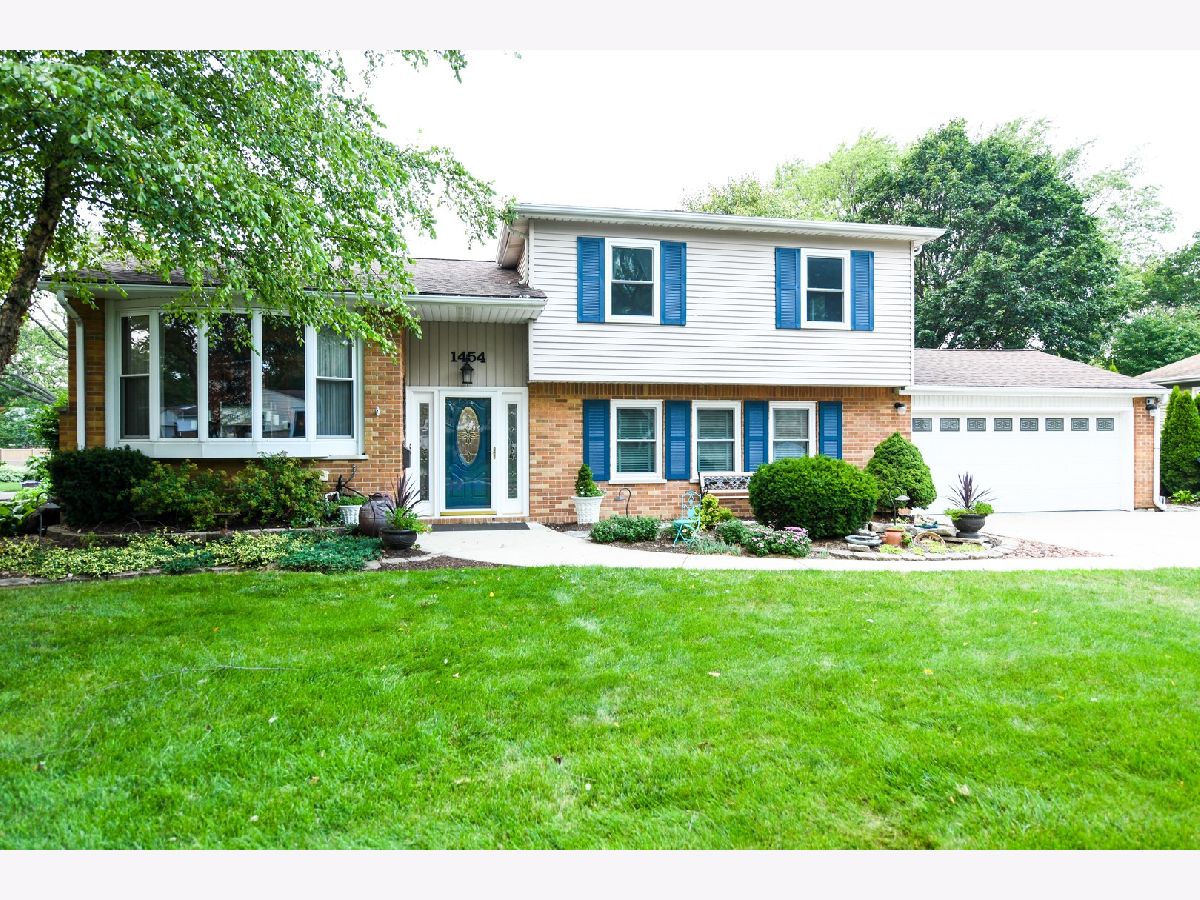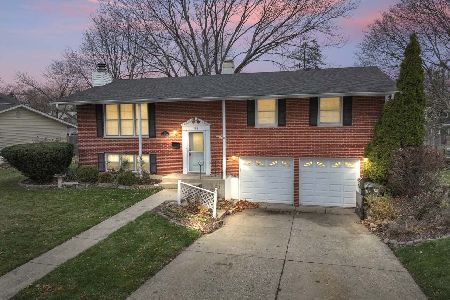1454 Rosita Drive, Palatine, Illinois 60074
$425,000
|
Sold
|
|
| Status: | Closed |
| Sqft: | 2,192 |
| Cost/Sqft: | $194 |
| Beds: | 4 |
| Baths: | 3 |
| Year Built: | 1960 |
| Property Taxes: | $9,108 |
| Days On Market: | 1601 |
| Lot Size: | 0,24 |
Description
Winston Park rarely found Falmouth model with fantastic sunny family room/great room addition. Three bedrooms on upper level and one bedroom on ground level with separate door and bath (great inlaw or office) Wall of windows makes this the perfect room to enjoy the quiet landscaped backyard. Beautiful upgraded interior with many major updates done in the last 10 years!- Triple paned windows (all windows but bay window), kitchen cabinets, appliances, Built-in coffee station, granite counters, new canned lighting (great room, kitchen, dining room and main bed) refinished hardwood floors on 2nd & 3rd level, 25 yr architectural shingles roof, luxury vinyl plank flooring in the partially finished basement, entire home has had foam wall insulation added, and whole house attic fan. Brand new epoxy garage floor within the last 2 months. 24V landscape lighting in this most beautiful professionally landscaped yard with multi level composite decks and incredible garden with water features! . This home is truly MOVE IN READY! Primary bedroom bath has heated floor. Main floor 4th Bedroom/Office could easily be converted to a suite with access to the full bath. One of the largest lots in the subdivision. You do not want to miss this one. Owner is a licensed real estate broker in the State of Illinois
Property Specifics
| Single Family | |
| — | |
| — | |
| 1960 | |
| Partial | |
| FALMOUTH W/ADDITION | |
| No | |
| 0.24 |
| Cook | |
| Winston Park | |
| — / Not Applicable | |
| None | |
| Lake Michigan | |
| Public Sewer | |
| 11173414 | |
| 02134020330000 |
Property History
| DATE: | EVENT: | PRICE: | SOURCE: |
|---|---|---|---|
| 7 Oct, 2021 | Sold | $425,000 | MRED MLS |
| 9 Aug, 2021 | Under contract | $425,000 | MRED MLS |
| — | Last price change | $429,900 | MRED MLS |
| 30 Jul, 2021 | Listed for sale | $429,900 | MRED MLS |

Room Specifics
Total Bedrooms: 4
Bedrooms Above Ground: 4
Bedrooms Below Ground: 0
Dimensions: —
Floor Type: Hardwood
Dimensions: —
Floor Type: Hardwood
Dimensions: —
Floor Type: Wood Laminate
Full Bathrooms: 3
Bathroom Amenities: —
Bathroom in Basement: 0
Rooms: Great Room,Foyer
Basement Description: Partially Finished
Other Specifics
| 2 | |
| Concrete Perimeter | |
| Concrete | |
| Deck, Storms/Screens | |
| Fenced Yard,Landscaped,Outdoor Lighting | |
| 89X135X78X142 | |
| — | |
| Full | |
| — | |
| Range, Microwave, Dishwasher, Washer, Dryer, Disposal, Stainless Steel Appliance(s) | |
| Not in DB | |
| Curbs, Sidewalks, Street Lights, Street Paved | |
| — | |
| — | |
| — |
Tax History
| Year | Property Taxes |
|---|---|
| 2021 | $9,108 |
Contact Agent
Nearby Similar Homes
Nearby Sold Comparables
Contact Agent
Listing Provided By
Chicagoland Realty, LLC





