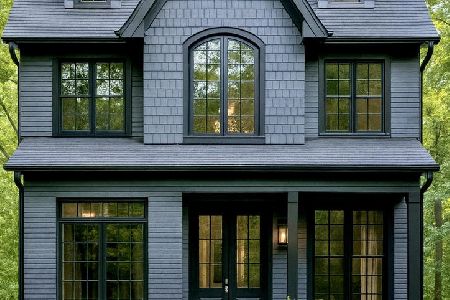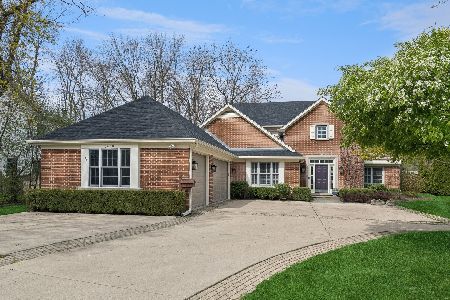1454 Sheridan Road, Lake Forest, Illinois 60045
$1,080,000
|
Sold
|
|
| Status: | Closed |
| Sqft: | 4,252 |
| Cost/Sqft: | $281 |
| Beds: | 4 |
| Baths: | 5 |
| Year Built: | 1994 |
| Property Taxes: | $19,000 |
| Days On Market: | 4116 |
| Lot Size: | 0,62 |
Description
This east Lake Forest home is perfectly situated near the lake, town, train and Sheridan School. The floor plan offers an open kitchen and family room, den, office w/ huge mudroom, finished bsmt with full bath and 4 bedrooms and 3 baths on the 2nd floor. Set back behind a stone wall this updated gem has a gorgeous fenced backyard with patio and views of the gardens. Ask about amazing $12,000 decorating credit!
Property Specifics
| Single Family | |
| — | |
| Traditional | |
| 1994 | |
| Partial | |
| — | |
| No | |
| 0.62 |
| Lake | |
| — | |
| 0 / Not Applicable | |
| None | |
| Public | |
| Public Sewer | |
| 08727141 | |
| 12282030070000 |
Nearby Schools
| NAME: | DISTRICT: | DISTANCE: | |
|---|---|---|---|
|
Grade School
Sheridan Elementary School |
67 | — | |
|
Middle School
Deer Path Middle School |
67 | Not in DB | |
|
High School
Lake Forest High School |
115 | Not in DB | |
Property History
| DATE: | EVENT: | PRICE: | SOURCE: |
|---|---|---|---|
| 27 Feb, 2015 | Sold | $1,080,000 | MRED MLS |
| 13 Jan, 2015 | Under contract | $1,195,000 | MRED MLS |
| — | Last price change | $1,250,000 | MRED MLS |
| 12 Sep, 2014 | Listed for sale | $1,250,000 | MRED MLS |
| 20 Feb, 2018 | Sold | $992,500 | MRED MLS |
| 15 Dec, 2017 | Under contract | $1,124,000 | MRED MLS |
| — | Last price change | $1,199,000 | MRED MLS |
| 11 Sep, 2017 | Listed for sale | $1,199,000 | MRED MLS |
| 12 Jul, 2019 | Sold | $1,100,000 | MRED MLS |
| 15 May, 2019 | Under contract | $1,229,000 | MRED MLS |
| 15 Apr, 2019 | Listed for sale | $1,229,000 | MRED MLS |
Room Specifics
Total Bedrooms: 4
Bedrooms Above Ground: 4
Bedrooms Below Ground: 0
Dimensions: —
Floor Type: Carpet
Dimensions: —
Floor Type: Carpet
Dimensions: —
Floor Type: Carpet
Full Bathrooms: 5
Bathroom Amenities: Whirlpool,Separate Shower,Double Sink
Bathroom in Basement: 1
Rooms: Den,Office
Basement Description: Finished
Other Specifics
| 2 | |
| Concrete Perimeter | |
| Asphalt | |
| Patio | |
| — | |
| 256X287X100X105 | |
| Unfinished | |
| Full | |
| Hardwood Floors, First Floor Laundry | |
| Double Oven, Dishwasher, Refrigerator, Washer, Dryer, Disposal | |
| Not in DB | |
| Street Lights, Street Paved | |
| — | |
| — | |
| Wood Burning, Gas Starter |
Tax History
| Year | Property Taxes |
|---|---|
| 2015 | $19,000 |
| 2018 | $18,523 |
| 2019 | $19,317 |
Contact Agent
Nearby Similar Homes
Nearby Sold Comparables
Contact Agent
Listing Provided By
@properties








