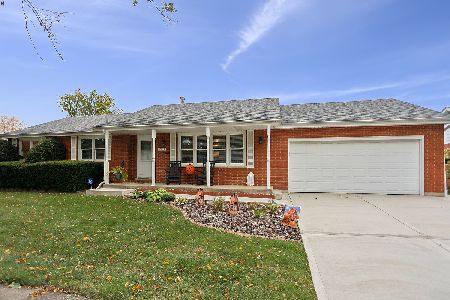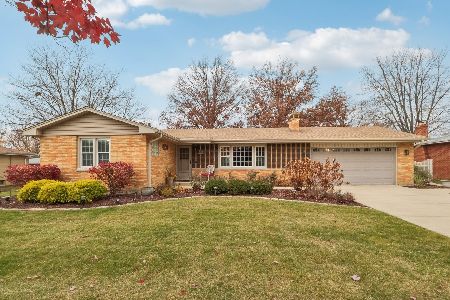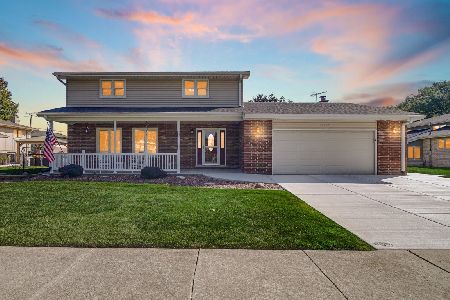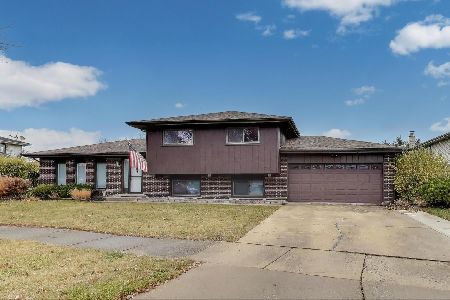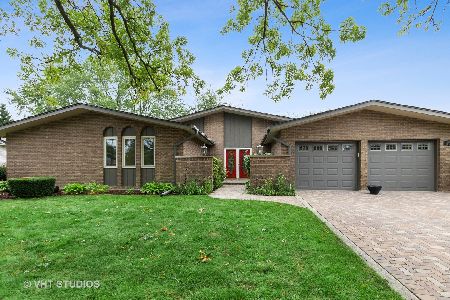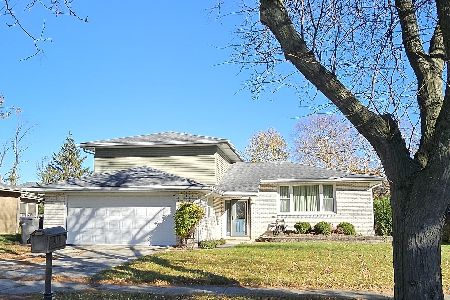14541 85th Avenue, Orland Park, Illinois 60462
$345,000
|
Sold
|
|
| Status: | Closed |
| Sqft: | 2,466 |
| Cost/Sqft: | $146 |
| Beds: | 3 |
| Baths: | 3 |
| Year Built: | 1972 |
| Property Taxes: | $4,727 |
| Days On Market: | 2284 |
| Lot Size: | 0,23 |
Description
Beautiful Updated true Ranch, No stairs unless you want to go into the basement. Great Floor plan. Immaculately kept. Gorgeous Kitchen. Updated master bath with high end shower. Hall bath tastefully updated. Hardwood floors. Built in Curio Cabinetry in the Dining Room. Built in closet systems in bedrooms. Pella triple pane windows. Wood burning fireplace in family room. Walk in Cedar closet. A/C 1 yr old. Roof, gutters and leaf guard gutters 4 yrs old. Partially finished basement. Fully fenced backyard meticulously maintained with gorgeous perennials, manicured shrubbery, stately mature trees and a brick paver patio creating a relaxing back yard oasis. Brick paver driveway and side walkway to finish off a spectacular home. Minutes from shopping, dining, expressway access, Metra commuter rail, golf courses, parks, schools and Forest Preserves.
Property Specifics
| Single Family | |
| — | |
| Ranch | |
| 1972 | |
| Partial | |
| — | |
| No | |
| 0.23 |
| Cook | |
| Maycliff | |
| — / Not Applicable | |
| None | |
| Lake Michigan | |
| Public Sewer | |
| 10517453 | |
| 27111050090000 |
Nearby Schools
| NAME: | DISTRICT: | DISTANCE: | |
|---|---|---|---|
|
Grade School
Prairie Elementary School |
135 | — | |
|
Middle School
Jerling Junior High School |
135 | Not in DB | |
|
High School
Carl Sandburg High School |
230 | Not in DB | |
Property History
| DATE: | EVENT: | PRICE: | SOURCE: |
|---|---|---|---|
| 3 Jan, 2020 | Sold | $345,000 | MRED MLS |
| 11 Nov, 2019 | Under contract | $359,900 | MRED MLS |
| — | Last price change | $367,000 | MRED MLS |
| 13 Sep, 2019 | Listed for sale | $379,000 | MRED MLS |
| 6 Nov, 2020 | Sold | $357,000 | MRED MLS |
| 23 Sep, 2020 | Under contract | $374,900 | MRED MLS |
| — | Last price change | $379,900 | MRED MLS |
| 10 Sep, 2020 | Listed for sale | $379,900 | MRED MLS |
Room Specifics
Total Bedrooms: 3
Bedrooms Above Ground: 3
Bedrooms Below Ground: 0
Dimensions: —
Floor Type: —
Dimensions: —
Floor Type: —
Full Bathrooms: 3
Bathroom Amenities: —
Bathroom in Basement: 0
Rooms: Foyer
Basement Description: Partially Finished,Crawl
Other Specifics
| 2 | |
| Concrete Perimeter | |
| Brick | |
| — | |
| — | |
| 126 X 78 X 126 X 79 | |
| Full | |
| Full | |
| Hardwood Floors, First Floor Bedroom, First Floor Laundry | |
| — | |
| Not in DB | |
| — | |
| — | |
| — | |
| — |
Tax History
| Year | Property Taxes |
|---|---|
| 2020 | $4,727 |
| 2020 | $6,201 |
Contact Agent
Nearby Similar Homes
Nearby Sold Comparables
Contact Agent
Listing Provided By
Keller Williams Preferred Rlty


