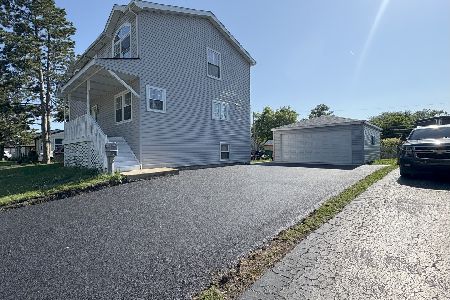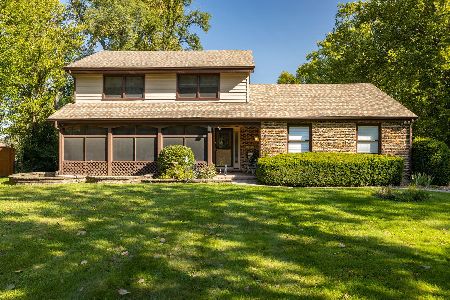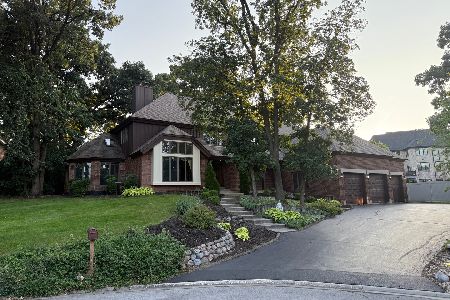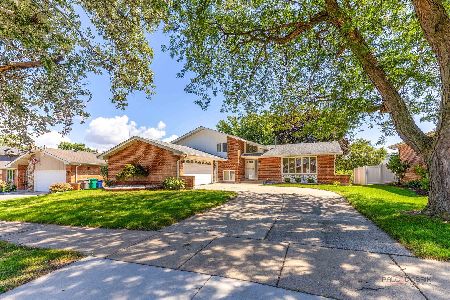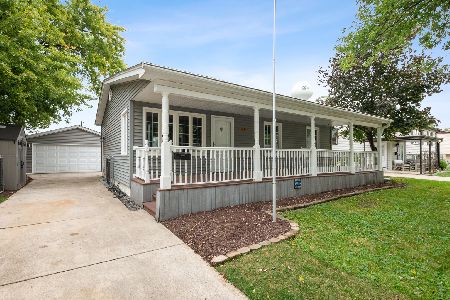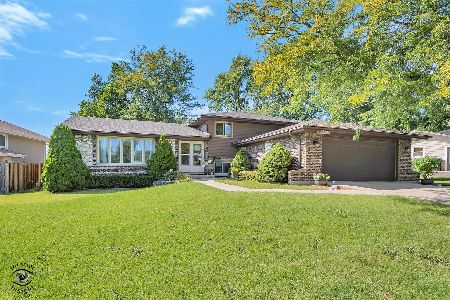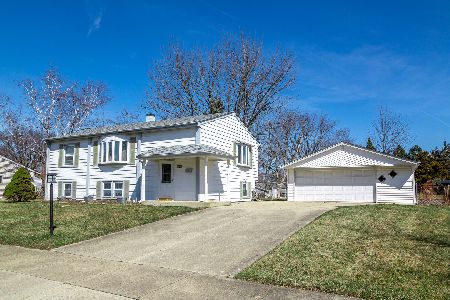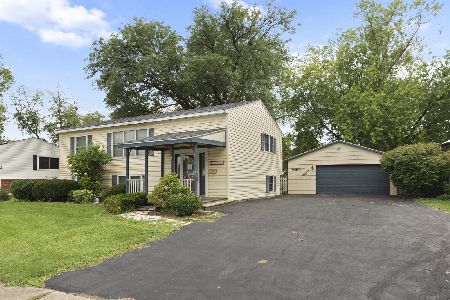14541 Birch Street, Orland Park, Illinois 60462
$185,000
|
Sold
|
|
| Status: | Closed |
| Sqft: | 1,963 |
| Cost/Sqft: | $96 |
| Beds: | 4 |
| Baths: | 2 |
| Year Built: | 1963 |
| Property Taxes: | $4,020 |
| Days On Market: | 2844 |
| Lot Size: | 0,00 |
Description
Check out this 4 bedroom raised ranch in GREAT Orland location! Larger lot than most....Siding is 4 yrs, Furnace & central air, approx 15 yrs, Hot water heater, 7 yrs...New Roof & gutters are coming in the next 3 weeks! Lower level has 2nd kitchen, family room, bedroom and bath...Great for Related living! Home needs updating and priced to reflect...There is a Sunroom in a separate building, in the yard...Great Oasis getaway!! Close to all area amenities! Selling "AS IS" Great value, even with work needed! NO FHA, please... (Refrigerator in sunroom,& range in main level stay, as well as refrigerator/range in lower level)
Property Specifics
| Single Family | |
| — | |
| Mid Level | |
| 1963 | |
| None | |
| — | |
| No | |
| — |
| Cook | |
| Fairway | |
| 0 / Not Applicable | |
| None | |
| Lake Michigan,Public | |
| Public Sewer, Sewer-Storm | |
| 09907955 | |
| 27102030080000 |
Property History
| DATE: | EVENT: | PRICE: | SOURCE: |
|---|---|---|---|
| 11 May, 2018 | Sold | $185,000 | MRED MLS |
| 12 Apr, 2018 | Under contract | $189,000 | MRED MLS |
| 6 Apr, 2018 | Listed for sale | $189,000 | MRED MLS |
Room Specifics
Total Bedrooms: 4
Bedrooms Above Ground: 4
Bedrooms Below Ground: 0
Dimensions: —
Floor Type: Vinyl
Dimensions: —
Floor Type: Vinyl
Dimensions: —
Floor Type: Vinyl
Full Bathrooms: 2
Bathroom Amenities: —
Bathroom in Basement: 0
Rooms: Kitchen
Basement Description: None
Other Specifics
| 2 | |
| — | |
| Concrete | |
| — | |
| — | |
| 88X135X124X159 | |
| — | |
| None | |
| — | |
| Range, Refrigerator | |
| Not in DB | |
| Sidewalks, Street Lights, Street Paved | |
| — | |
| — | |
| — |
Tax History
| Year | Property Taxes |
|---|---|
| 2018 | $4,020 |
Contact Agent
Nearby Similar Homes
Nearby Sold Comparables
Contact Agent
Listing Provided By
RE/MAX Synergy

