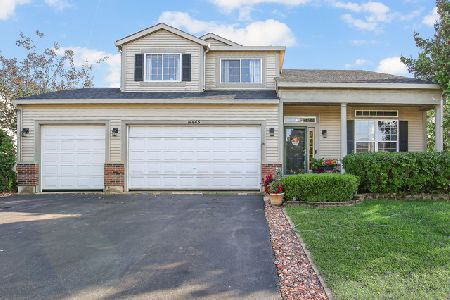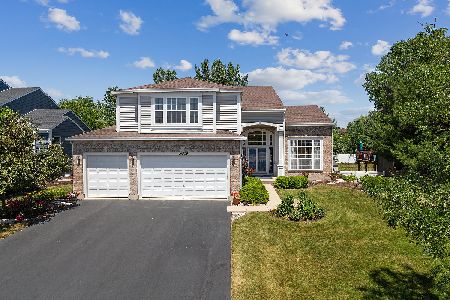14542 Melbourne Place, Lockport, Illinois 60441
$415,000
|
Sold
|
|
| Status: | Closed |
| Sqft: | 2,742 |
| Cost/Sqft: | $145 |
| Beds: | 4 |
| Baths: | 3 |
| Year Built: | 2002 |
| Property Taxes: | $9,264 |
| Days On Market: | 1684 |
| Lot Size: | 0,28 |
Description
Original owner says "Thanks for the memories" time to move on. This "newberry" model offer 2742 sq feet with open flowing floor plan plus an additional 1445 sq ft on the walk out basement. So much to love about this huge two-story- location, amenities and floor plan. Time to make your own memories frolicking in the 27 ft above ground heated pool, lounging off the lower deck area or sipping your favorite beverage off the upper deck. Full unfinished walk out basement gives you easy access to backyard fun off the patio. Inside it's time to break bread with friends and family in the kitchen with overflow going to the dining room with wainscoting or relaxing in the 18 x 15 family room. Outside entertaining is a snap with this yard and set up. Two decks, patio and still plenty of yard. So much more- generous room sizes, 3 bathrooms, professionally landscaped yard, 3 car heated garage and lovely condition.
Property Specifics
| Single Family | |
| — | |
| Contemporary | |
| 2002 | |
| Full,Walkout | |
| NEWBERRY | |
| No | |
| 0.28 |
| Will | |
| Victoria Crossing | |
| 0 / Not Applicable | |
| None | |
| Public | |
| Public Sewer | |
| 11120219 | |
| 1605214080150000 |
Nearby Schools
| NAME: | DISTRICT: | DISTANCE: | |
|---|---|---|---|
|
High School
Lockport Township High School |
205 | Not in DB | |
Property History
| DATE: | EVENT: | PRICE: | SOURCE: |
|---|---|---|---|
| 30 Jul, 2021 | Sold | $415,000 | MRED MLS |
| 14 Jun, 2021 | Under contract | $397,500 | MRED MLS |
| 11 Jun, 2021 | Listed for sale | $397,500 | MRED MLS |
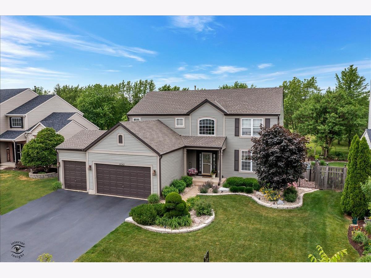
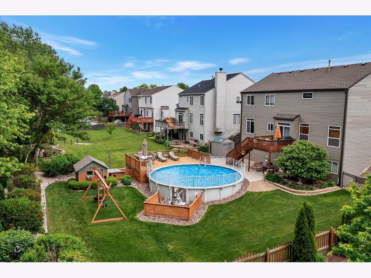
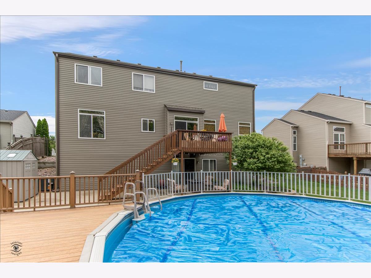
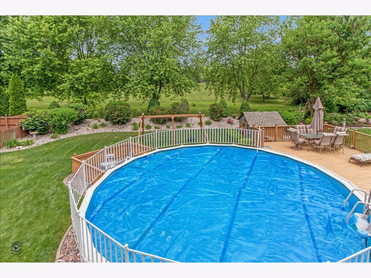
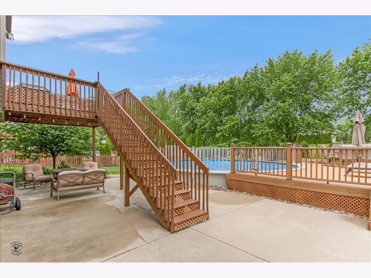
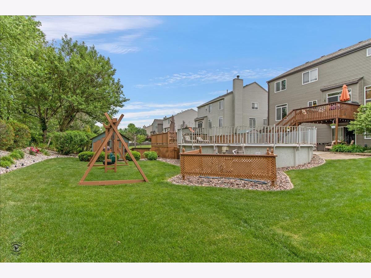
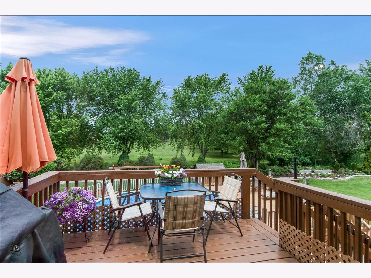
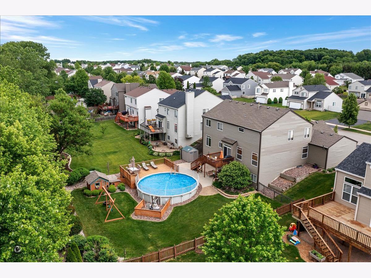
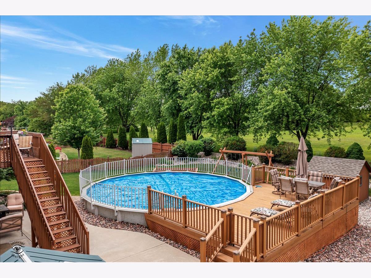
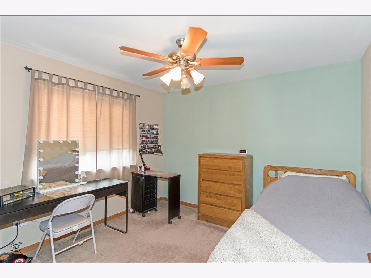
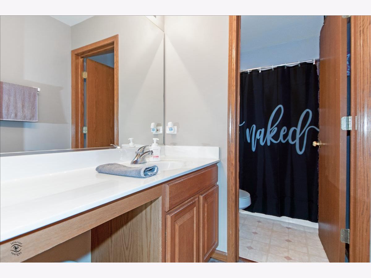
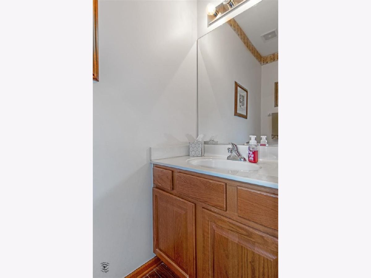
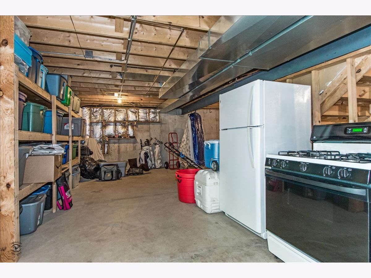
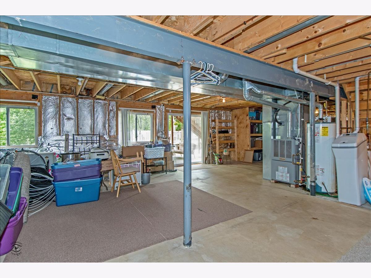
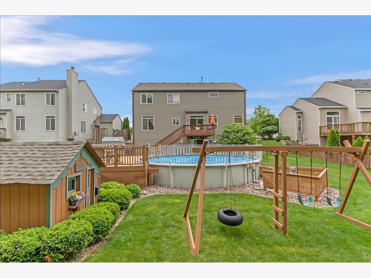
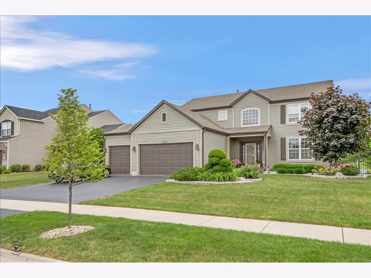
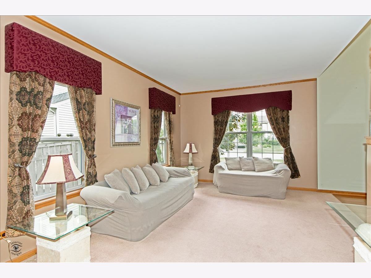
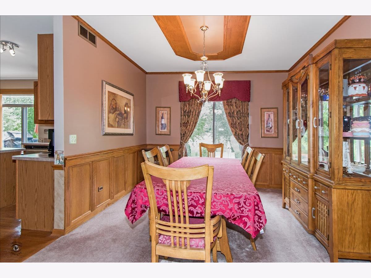
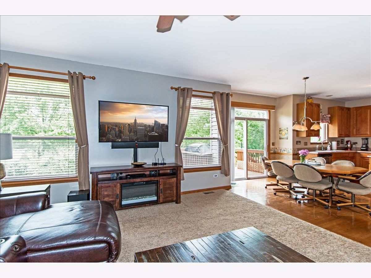
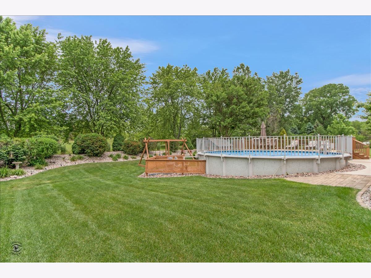
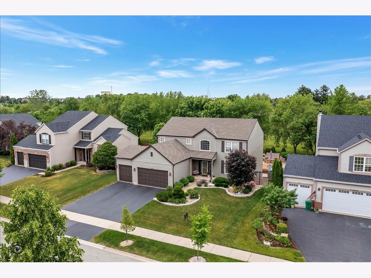
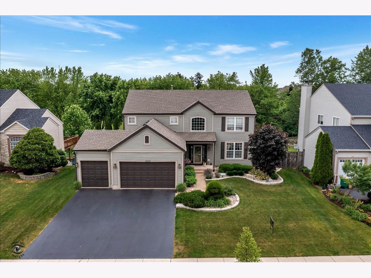
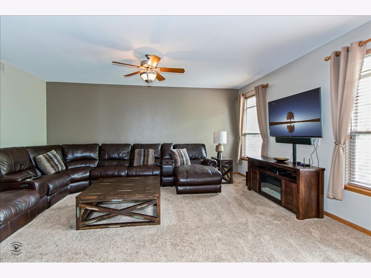
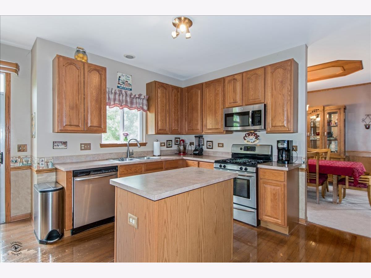
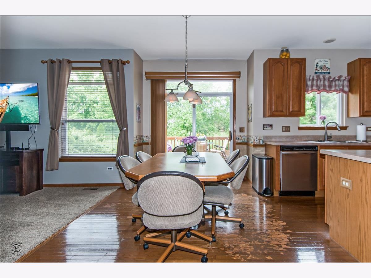
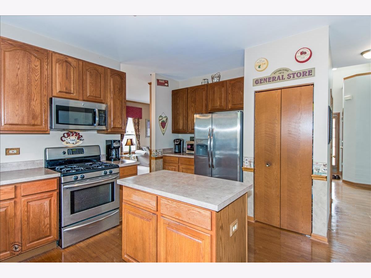
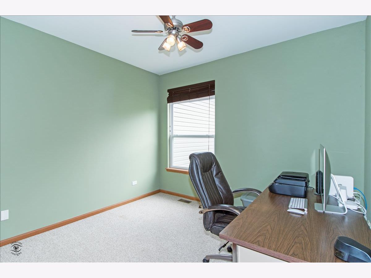
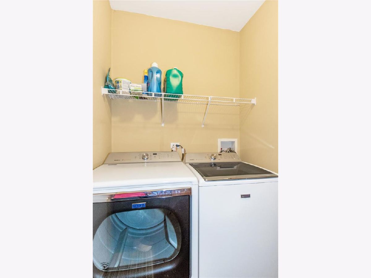
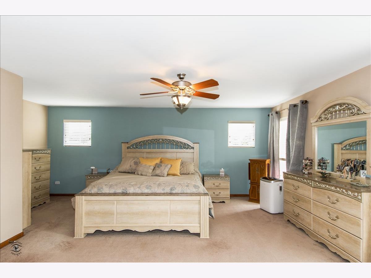
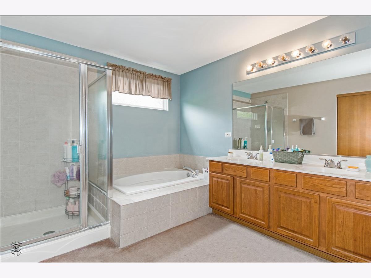
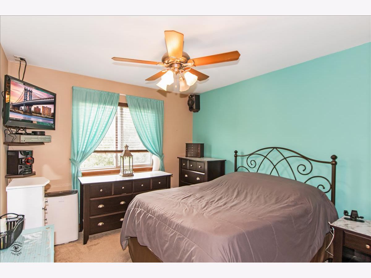
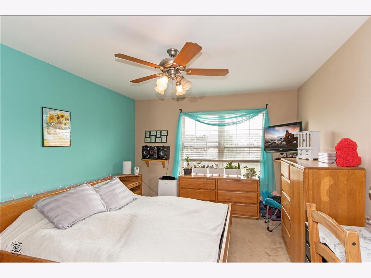
Room Specifics
Total Bedrooms: 4
Bedrooms Above Ground: 4
Bedrooms Below Ground: 0
Dimensions: —
Floor Type: Carpet
Dimensions: —
Floor Type: Carpet
Dimensions: —
Floor Type: Carpet
Full Bathrooms: 3
Bathroom Amenities: Separate Shower,Double Sink,Soaking Tub
Bathroom in Basement: 0
Rooms: Office
Basement Description: Unfinished,Bathroom Rough-In
Other Specifics
| 3 | |
| Concrete Perimeter | |
| Asphalt | |
| Deck, Patio, Above Ground Pool | |
| Fenced Yard | |
| 75 X 160 | |
| — | |
| Full | |
| Hardwood Floors, First Floor Laundry, Walk-In Closet(s) | |
| Range, Microwave, Dishwasher, Refrigerator, Washer, Dryer, Water Softener Owned | |
| Not in DB | |
| Curbs, Sidewalks, Street Lights, Street Paved | |
| — | |
| — | |
| — |
Tax History
| Year | Property Taxes |
|---|---|
| 2021 | $9,264 |
Contact Agent
Nearby Sold Comparables
Contact Agent
Listing Provided By
Century 21 Pride Realty

