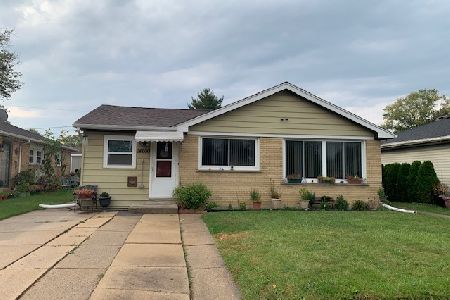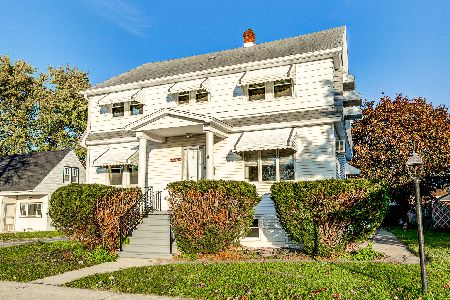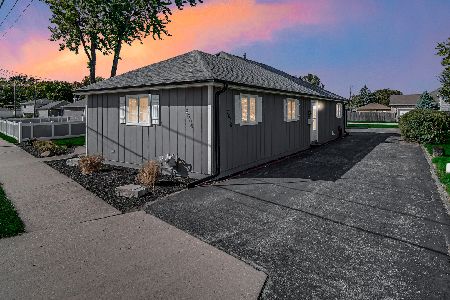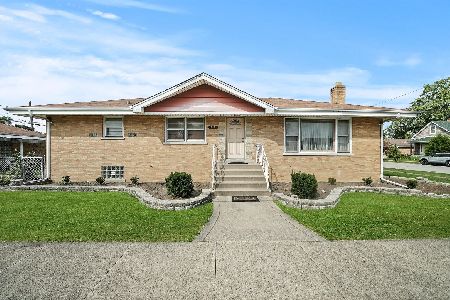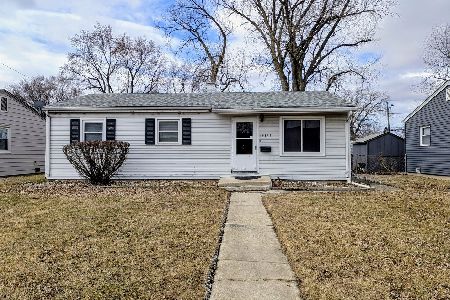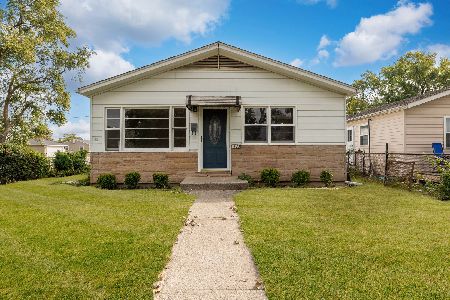14544 Cleveland Avenue, Posen, Illinois 60469
$130,000
|
Sold
|
|
| Status: | Closed |
| Sqft: | 0 |
| Cost/Sqft: | — |
| Beds: | 4 |
| Baths: | 2 |
| Year Built: | 1961 |
| Property Taxes: | $2,822 |
| Days On Market: | 3599 |
| Lot Size: | 0,00 |
Description
ABSOLUTELY STUNNING RENOVATION DONE TO THIS FOUR BEDROOM, 1.1 BATH RANCH WITH A 3.5 CAR DETACHED GARAGE! THE HARDWOOD FLOORS HAVE ALL BEEN STRIPPED AND RE-STAINED. YOU WILL BE AMAZED WITH THE BEAUTIFUL FIREPLACE IN THE LIVING ROOM! THIS KITCHEN HAS BEEN TOTALLY REMODELED WITH MARBLE FLOORING, NEW CABINETS, BREAKFAST BAR AREA AND ALL NEW STAINLESS STEEL APPLIANCES AND CUSTOM LIGHTING. THE ORIGINAL ONE CAR ATTACHED GARAGE HAS BEEN CONVERTED INTO A FOURTH BEDROOM OR CAN BE USED AS A COZY FAMILY ROOM! THE FULL BATH FEATURES A WHIRLPOOL TUB TO EASE THE STRESS OF YOUR DAY AND THE SECOND BATH HAS BEEN TOTALLY REMODELED ALSO! YOU WILL MOST DEFINITELY BE HAPPY WITH THE OVER SIZED 3.5 CAR DETACHED GARAGE THAT CAN EASILY BE TURNED INTO AN ENTERTAINING DREAM COME TRUE! ALL THIS PLUS WITHIN JUST A FEW FEET OF THE PARK MAKE IT A GREAT HOME ALL THE WAY AROUND! AND DON'T FORGET THE FENCED IN AREA FOR A DOG RUN! YOU WILL BE ABLE TO JUST MOVE YOUR FURNITURE IN AND CALL THIS ONE HOME FROM DAY ONE!
Property Specifics
| Single Family | |
| — | |
| Ranch | |
| 1961 | |
| None | |
| — | |
| No | |
| — |
| Cook | |
| — | |
| 0 / Not Applicable | |
| None | |
| Lake Michigan | |
| Public Sewer | |
| 09198613 | |
| 28122251730000 |
Nearby Schools
| NAME: | DISTRICT: | DISTANCE: | |
|---|---|---|---|
|
Grade School
Posen Elementary School |
143.5 | — | |
|
Middle School
Kellar School |
143.5 | Not in DB | |
|
High School
Bremen High School |
228 | Not in DB | |
Property History
| DATE: | EVENT: | PRICE: | SOURCE: |
|---|---|---|---|
| 21 Jun, 2016 | Sold | $130,000 | MRED MLS |
| 11 May, 2016 | Under contract | $129,999 | MRED MLS |
| 18 Apr, 2016 | Listed for sale | $129,999 | MRED MLS |
Room Specifics
Total Bedrooms: 4
Bedrooms Above Ground: 4
Bedrooms Below Ground: 0
Dimensions: —
Floor Type: Hardwood
Dimensions: —
Floor Type: Hardwood
Dimensions: —
Floor Type: Wood Laminate
Full Bathrooms: 2
Bathroom Amenities: Whirlpool
Bathroom in Basement: 0
Rooms: No additional rooms
Basement Description: Crawl
Other Specifics
| 3.5 | |
| Concrete Perimeter | |
| Off Alley | |
| Patio | |
| Fenced Yard | |
| 46 X 124 | |
| — | |
| None | |
| Hardwood Floors | |
| Range, Microwave, Dishwasher, Refrigerator | |
| Not in DB | |
| — | |
| — | |
| — | |
| Gas Log |
Tax History
| Year | Property Taxes |
|---|---|
| 2016 | $2,822 |
Contact Agent
Nearby Similar Homes
Nearby Sold Comparables
Contact Agent
Listing Provided By
Harthside Realtors, Inc.

