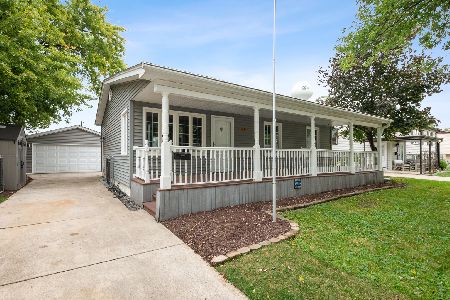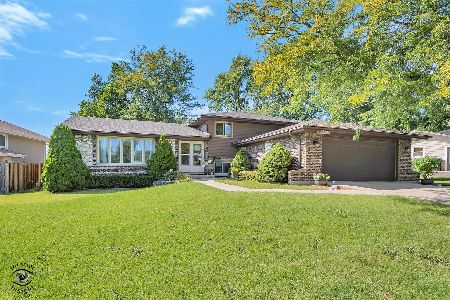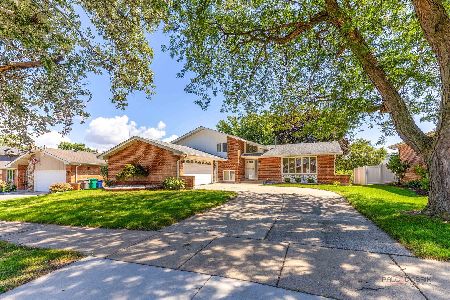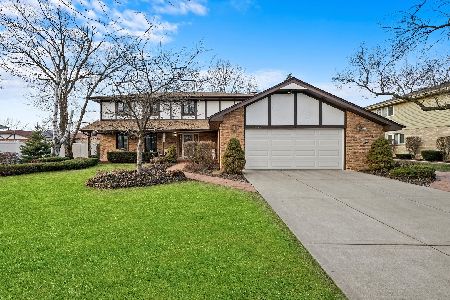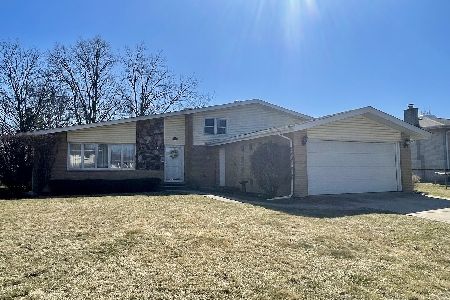14545 87th Avenue, Orland Park, Illinois 60462
$335,000
|
Sold
|
|
| Status: | Closed |
| Sqft: | 1,584 |
| Cost/Sqft: | $221 |
| Beds: | 4 |
| Baths: | 3 |
| Year Built: | 1975 |
| Property Taxes: | $5,700 |
| Days On Market: | 3453 |
| Lot Size: | 0,25 |
Description
Totally updated with high end finishes. Remodeled kitchen and all baths. Thermador stainless appliances 3 years. Ventless hood.Custom cabinets. Main bath has air tub. Top of the line hardware in all baths. All custom closet organizers are adjustable. Bamboo hardwood floors thruout. New windows 2012. New roof 2015. Sprinkler system 2013. Pavers new in 2012. Privacy fence. Finished basement with wet bar. Beautiful home. Possession at close. There are no tax exemptions currently filed.
Property Specifics
| Single Family | |
| — | |
| Step Ranch | |
| 1975 | |
| Partial | |
| — | |
| No | |
| 0.25 |
| Cook | |
| Maycliff | |
| 0 / Not Applicable | |
| None | |
| Lake Michigan | |
| Public Sewer | |
| 09311973 | |
| 27111090160000 |
Nearby Schools
| NAME: | DISTRICT: | DISTANCE: | |
|---|---|---|---|
|
High School
Carl Sandburg High School |
230 | Not in DB | |
Property History
| DATE: | EVENT: | PRICE: | SOURCE: |
|---|---|---|---|
| 11 Oct, 2016 | Sold | $335,000 | MRED MLS |
| 5 Sep, 2016 | Under contract | $349,900 | MRED MLS |
| 10 Aug, 2016 | Listed for sale | $349,900 | MRED MLS |
Room Specifics
Total Bedrooms: 4
Bedrooms Above Ground: 4
Bedrooms Below Ground: 0
Dimensions: —
Floor Type: Hardwood
Dimensions: —
Floor Type: Hardwood
Dimensions: —
Floor Type: Carpet
Full Bathrooms: 3
Bathroom Amenities: Separate Shower
Bathroom in Basement: 0
Rooms: Recreation Room
Basement Description: Finished
Other Specifics
| 2 | |
| — | |
| Concrete | |
| Patio, Storms/Screens | |
| — | |
| 11054 | |
| — | |
| Full | |
| Bar-Wet, Hardwood Floors | |
| Range, Microwave, Dishwasher, Refrigerator, High End Refrigerator, Washer, Dryer, Disposal, Stainless Steel Appliance(s) | |
| Not in DB | |
| Sidewalks, Street Lights, Street Paved | |
| — | |
| — | |
| Wood Burning |
Tax History
| Year | Property Taxes |
|---|---|
| 2016 | $5,700 |
Contact Agent
Nearby Similar Homes
Nearby Sold Comparables
Contact Agent
Listing Provided By
Keller Williams Preferred Rlty


