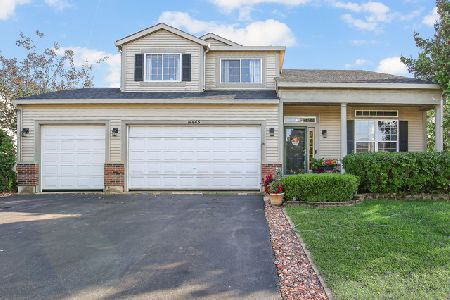14545 Etchingham Drive, Lockport, Illinois 60441
$280,000
|
Sold
|
|
| Status: | Closed |
| Sqft: | 0 |
| Cost/Sqft: | — |
| Beds: | 4 |
| Baths: | 3 |
| Year Built: | 2002 |
| Property Taxes: | $7,081 |
| Days On Market: | 3519 |
| Lot Size: | 0,25 |
Description
Spacious 4 bedroom home in sought after Victoria Crossings. Located on a premium lot with no neighbors behind you except towering trees. 2 story entry greets you to an open staircase and vaulted ceilings in living room and dining room. Inviting family room boasts floor to ceiling brick fireplace and plenty of room for furniture placement. Kitchen offers Corian counter tops, tile back splash, hardwood flooring, pantry closet and island. Recently updated master suite features walk-in-closet, mosaic design ceramic shower enclosure, flooring and tub surround. Full finished basement with recreation room, play room and a full wall of closets with loads of storage. Won't last long!
Property Specifics
| Single Family | |
| — | |
| Traditional | |
| 2002 | |
| Full | |
| — | |
| No | |
| 0.25 |
| Will | |
| Victoria Crossings | |
| 0 / Not Applicable | |
| None | |
| Public | |
| Public Sewer | |
| 09246579 | |
| 1605214050090000 |
Nearby Schools
| NAME: | DISTRICT: | DISTANCE: | |
|---|---|---|---|
|
Grade School
William E Young |
33C | — | |
|
Middle School
Homer Junior High School |
33C | Not in DB | |
|
High School
Lockport Township High School |
205 | Not in DB | |
Property History
| DATE: | EVENT: | PRICE: | SOURCE: |
|---|---|---|---|
| 27 Jul, 2016 | Sold | $280,000 | MRED MLS |
| 13 Jun, 2016 | Under contract | $300,000 | MRED MLS |
| 3 Jun, 2016 | Listed for sale | $300,000 | MRED MLS |
Room Specifics
Total Bedrooms: 4
Bedrooms Above Ground: 4
Bedrooms Below Ground: 0
Dimensions: —
Floor Type: Wood Laminate
Dimensions: —
Floor Type: Carpet
Dimensions: —
Floor Type: Carpet
Full Bathrooms: 3
Bathroom Amenities: Separate Shower,Double Sink,Soaking Tub
Bathroom in Basement: 0
Rooms: Recreation Room,Game Room,Foyer
Basement Description: Finished
Other Specifics
| 2.5 | |
| Concrete Perimeter | |
| Asphalt | |
| Deck, Brick Paver Patio, Above Ground Pool, Storms/Screens | |
| Fenced Yard,Landscaped | |
| 78X131 | |
| Full,Unfinished | |
| Full | |
| Vaulted/Cathedral Ceilings, Hardwood Floors, First Floor Laundry | |
| Range, Microwave, Dishwasher, Refrigerator, Disposal | |
| Not in DB | |
| Sidewalks, Street Lights, Street Paved | |
| — | |
| — | |
| Wood Burning, Gas Log, Gas Starter |
Tax History
| Year | Property Taxes |
|---|---|
| 2016 | $7,081 |
Contact Agent
Nearby Sold Comparables
Contact Agent
Listing Provided By
Realty Executives Elite




