14545 Heatherwood Drive, Homer Glen, Illinois 60491
$326,000
|
Sold
|
|
| Status: | Closed |
| Sqft: | 1,800 |
| Cost/Sqft: | $181 |
| Beds: | 4 |
| Baths: | 2 |
| Year Built: | 1978 |
| Property Taxes: | $5,895 |
| Days On Market: | 1640 |
| Lot Size: | 0,19 |
Description
Beautiful spacious quad-level on oversized lot backing up to an easement-lots of privacy, a "backyard" lover's dream! Move right into this well maintained home that features hardwood floors, kitchen with oak cabinets and stainless steel appliances, ceramic tile floor. Warm up in the winter next to the wood burning fireplace in the lower level family room and enough room for another table! Working from home? The 4th bedroom has been recently redesigned and remodeled as an office with a built in work station, new ceramic tile floor and a sitting/reading nook. Full finished basement allows for an additional family/rec/exercise room, extra storage or possible 5th bedroom. Master bedroom bath includes a custom made jacuzzi tub, skylight and built-in cabinets/shelving. Newer deck (16 X 32) with pergola overlooks huge yard with shed, gardening boxes and lots of potential for outdoor fun! Heated 2 car garage features brand new side entry door, newer roof on the house (2019), all appliances included...motivated sellers have relocated...make an offer today!
Property Specifics
| Single Family | |
| — | |
| Quad Level | |
| 1978 | |
| Full | |
| — | |
| No | |
| 0.19 |
| Will | |
| Pebble Creek | |
| 0 / Not Applicable | |
| None | |
| Lake Michigan | |
| Public Sewer | |
| 11169953 | |
| 1605102100170000 |
Property History
| DATE: | EVENT: | PRICE: | SOURCE: |
|---|---|---|---|
| 28 Apr, 2016 | Sold | $232,000 | MRED MLS |
| 9 Mar, 2016 | Under contract | $241,900 | MRED MLS |
| — | Last price change | $249,900 | MRED MLS |
| 26 Jan, 2016 | Listed for sale | $249,900 | MRED MLS |
| 28 Sep, 2021 | Sold | $326,000 | MRED MLS |
| 17 Aug, 2021 | Under contract | $325,900 | MRED MLS |
| — | Last price change | $334,500 | MRED MLS |
| 27 Jul, 2021 | Listed for sale | $359,900 | MRED MLS |
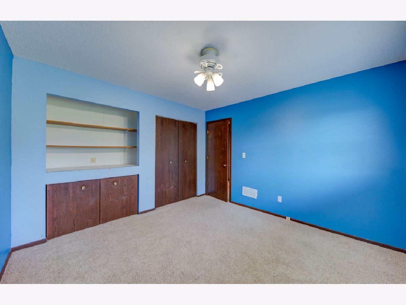
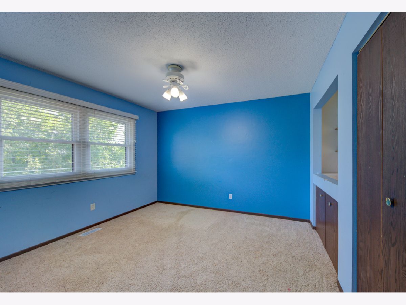
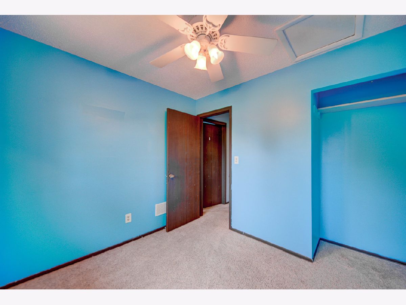
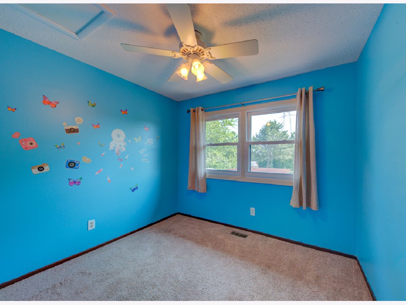
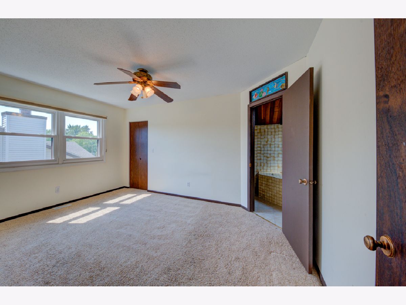
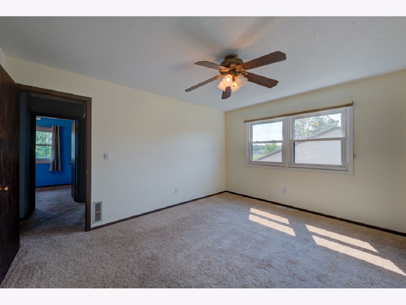
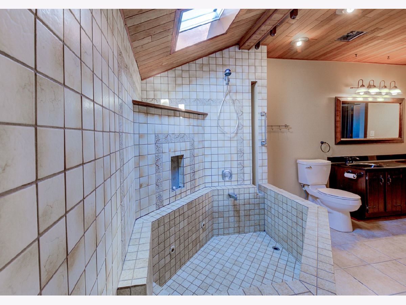
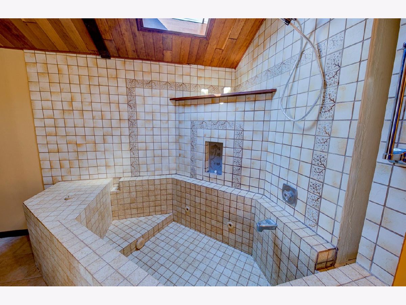
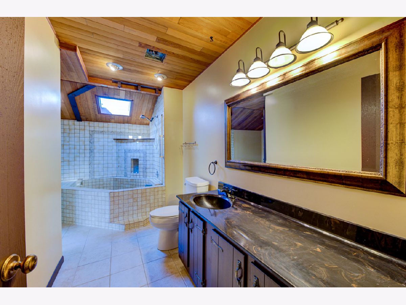
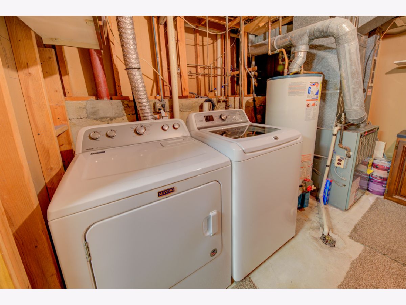
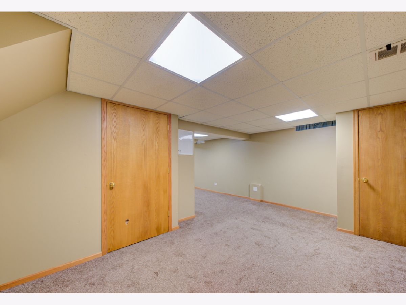
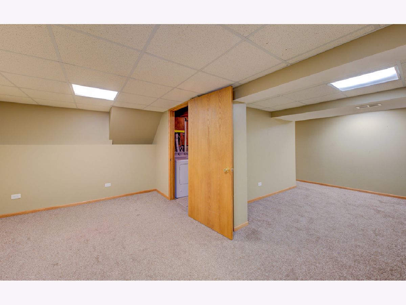
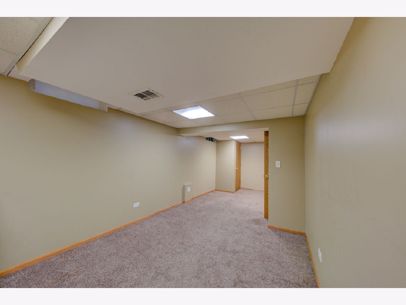
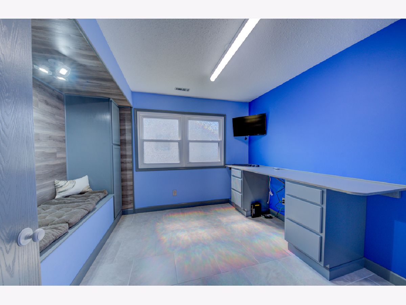
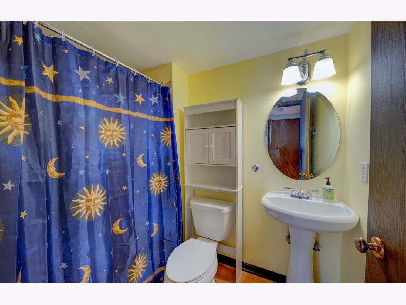
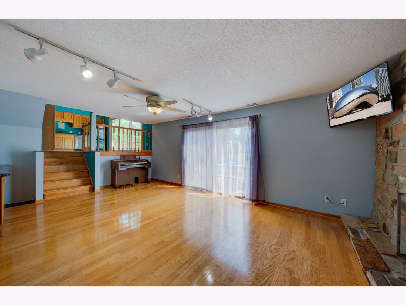
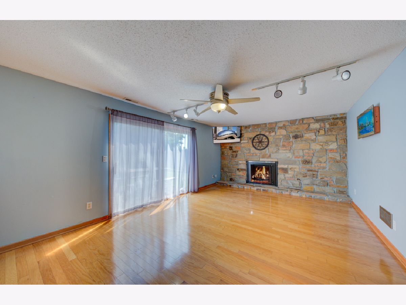
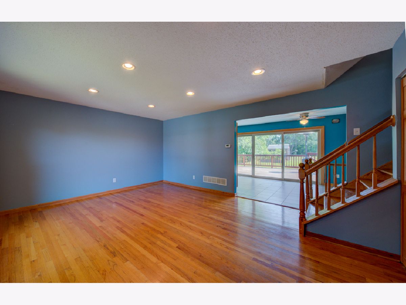
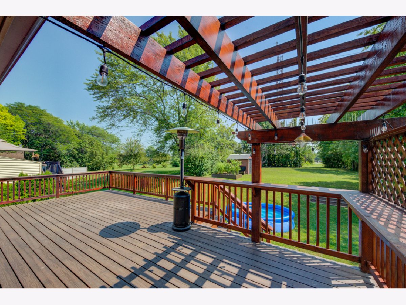
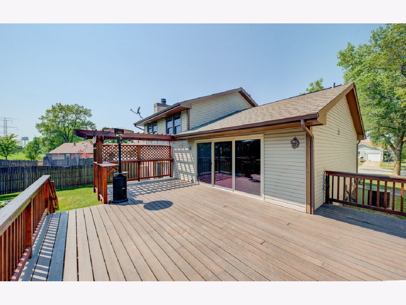
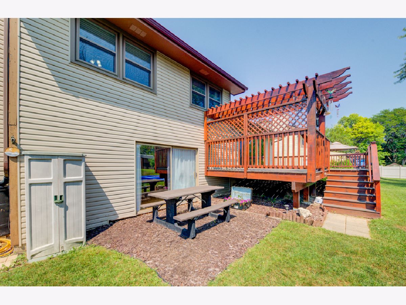
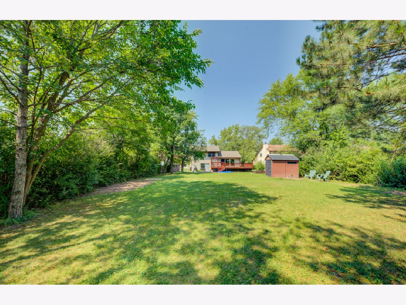
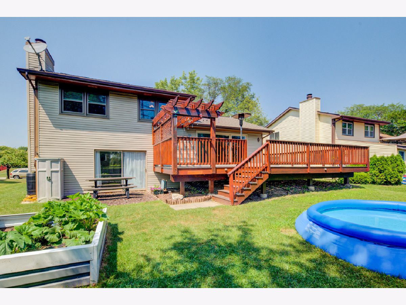
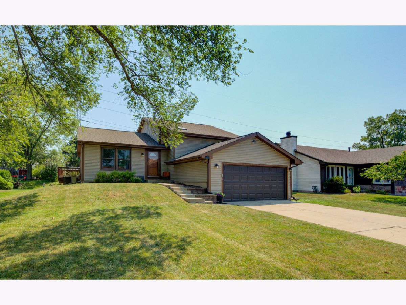
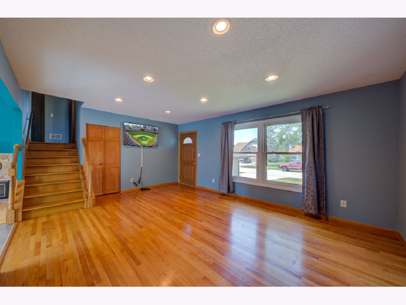
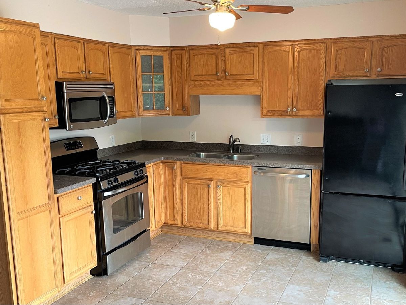
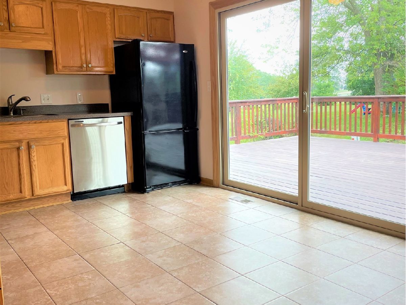
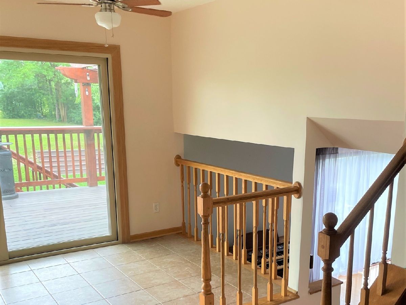
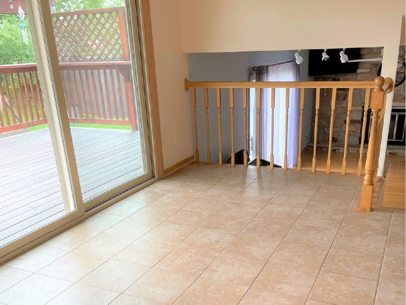
Room Specifics
Total Bedrooms: 4
Bedrooms Above Ground: 4
Bedrooms Below Ground: 0
Dimensions: —
Floor Type: Carpet
Dimensions: —
Floor Type: Carpet
Dimensions: —
Floor Type: Ceramic Tile
Full Bathrooms: 2
Bathroom Amenities: Whirlpool
Bathroom in Basement: 0
Rooms: Recreation Room
Basement Description: Finished,Sub-Basement
Other Specifics
| 2 | |
| Concrete Perimeter | |
| Concrete | |
| Deck | |
| — | |
| 66X124 | |
| Unfinished | |
| Full | |
| Hardwood Floors | |
| Range, Dishwasher, Refrigerator, Washer, Dryer | |
| Not in DB | |
| Curbs, Sidewalks, Street Lights, Street Paved | |
| — | |
| — | |
| Wood Burning |
Tax History
| Year | Property Taxes |
|---|---|
| 2016 | $5,239 |
| 2021 | $5,895 |
Contact Agent
Nearby Similar Homes
Nearby Sold Comparables
Contact Agent
Listing Provided By
Home Sellers Realty Inc.






