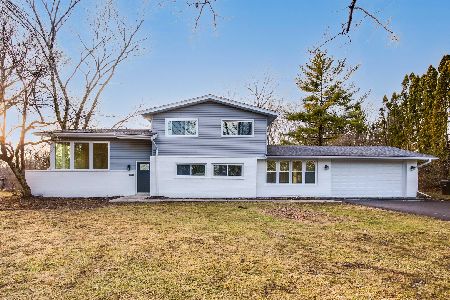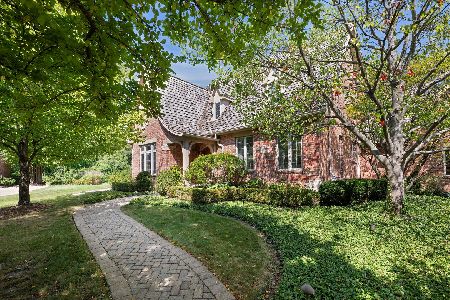14546 Somerset Circle, Libertyville, Illinois 60048
$620,000
|
Sold
|
|
| Status: | Closed |
| Sqft: | 3,903 |
| Cost/Sqft: | $174 |
| Beds: | 4 |
| Baths: | 5 |
| Year Built: | 1995 |
| Property Taxes: | $16,337 |
| Days On Market: | 2925 |
| Lot Size: | 0,69 |
Description
Timeless beauty is yours in this 4779 FIN SQ FT Custom w/exquisite architectural details in turn-key condition + $5,000 C.C.C. from SIRVA! This no-thru traffic lakefront neighborhood offers a friendly lifestyle in the coveted K-8 Oak Grove school district w/easy access to F.P. & I-94! Elegant marble FOY flanked by formal LR & DR w/crown molding perfect for entertaining open to 2 story FR w/see-thru FP & abundant light! Bayed Eating area w/FP open to new TREX deck 2017 w/custom lighting in large backyard w/no neighbors! The heart of the home is the big KIT w/cherry cabinets, granite, BRKFST bar & pantry for the chef! Convenient 1st FLR LDY off huge 3+ CAR GAR w/storage. French DRS offer 1st FLR OFF privacy. Open staircase rises to spacious BRS including trayed & bayed MBR w/WIC thru French DRS open to skylit 5 piece MBB. BR2 w/en suite bath & BRS 3 & 4 w/Jack & Jill bath! Full FIN daylight BAS w/bath adds huge living space & BR! Zoned HVAC & A/C new '12. Love this top quality of life!
Property Specifics
| Single Family | |
| — | |
| Traditional | |
| 1995 | |
| Full,English | |
| WERCHECK | |
| No | |
| 0.69 |
| Lake | |
| — | |
| 650 / Annual | |
| Insurance,Other | |
| Lake Michigan | |
| Sewer-Storm | |
| 09863686 | |
| 11023010410000 |
Nearby Schools
| NAME: | DISTRICT: | DISTANCE: | |
|---|---|---|---|
|
Grade School
Oak Grove Elementary School |
68 | — | |
|
Middle School
Oak Grove Elementary School |
68 | Not in DB | |
|
High School
Libertyville High School |
128 | Not in DB | |
Property History
| DATE: | EVENT: | PRICE: | SOURCE: |
|---|---|---|---|
| 8 Jun, 2018 | Sold | $620,000 | MRED MLS |
| 17 May, 2018 | Under contract | $679,000 | MRED MLS |
| — | Last price change | $699,900 | MRED MLS |
| 22 Feb, 2018 | Listed for sale | $729,900 | MRED MLS |
Room Specifics
Total Bedrooms: 5
Bedrooms Above Ground: 4
Bedrooms Below Ground: 1
Dimensions: —
Floor Type: Carpet
Dimensions: —
Floor Type: Carpet
Dimensions: —
Floor Type: Carpet
Dimensions: —
Floor Type: —
Full Bathrooms: 5
Bathroom Amenities: Whirlpool,Separate Shower,Double Sink
Bathroom in Basement: 1
Rooms: Bedroom 5,Office,Recreation Room,Game Room,Exercise Room,Foyer,Storage,Deck
Basement Description: Finished
Other Specifics
| 3.5 | |
| Concrete Perimeter | |
| Concrete | |
| Deck | |
| Landscaped,Water View | |
| 13X99X31X31X194X139X24X24X | |
| Unfinished | |
| Full | |
| Vaulted/Cathedral Ceilings, Hardwood Floors, First Floor Laundry | |
| Double Oven, Microwave, Dishwasher, Refrigerator, Washer, Dryer, Disposal, Cooktop | |
| Not in DB | |
| Sidewalks, Street Lights, Street Paved | |
| — | |
| — | |
| Double Sided, Wood Burning, Gas Log, Gas Starter |
Tax History
| Year | Property Taxes |
|---|---|
| 2018 | $16,337 |
Contact Agent
Nearby Similar Homes
Nearby Sold Comparables
Contact Agent
Listing Provided By
@properties







