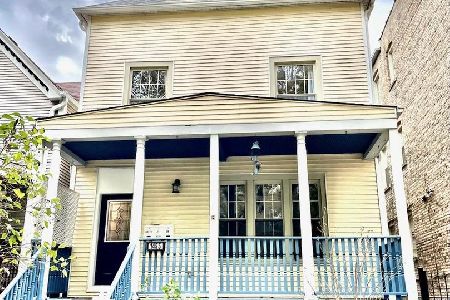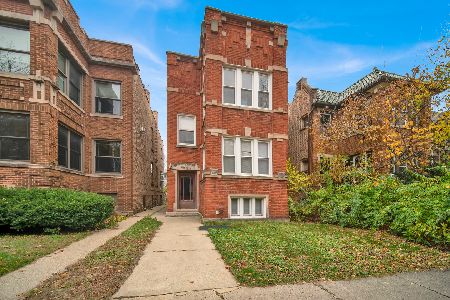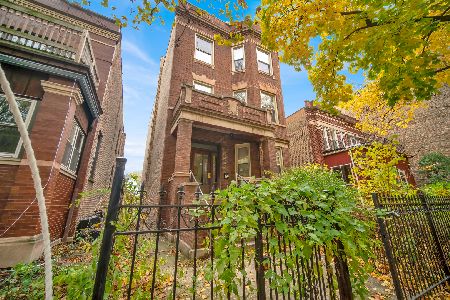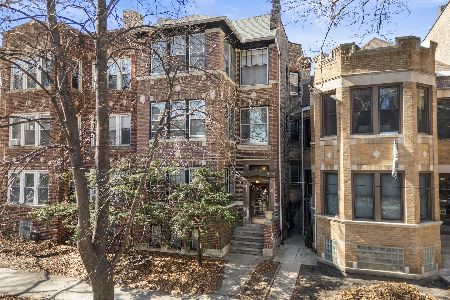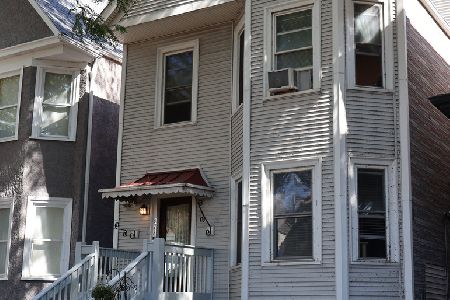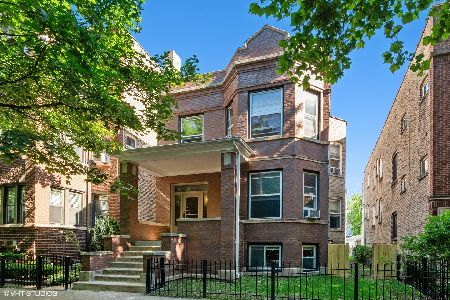1455 Highland Avenue, Edgewater, Chicago, Illinois 60660
$540,000
|
Sold
|
|
| Status: | Closed |
| Sqft: | 0 |
| Cost/Sqft: | — |
| Beds: | 6 |
| Baths: | 0 |
| Year Built: | 1900 |
| Property Taxes: | $14,391 |
| Days On Market: | 1722 |
| Lot Size: | 0,00 |
Description
Outstanding opportunity in RED HOT Edgewater. This unique building three unit has two duplexed-up units on the second and third floors, and a single unit on the first floor, with the potential to duplex down(lower level bathroom already in place). Walk to CTA bus, Red line and short walk to Lake Michigan and beaches. Also walking distance to Loyola University. Market one block away. Nearby restaurants and bars, international market, and outdoor activities. The building's amenities include a large front porch, garden and private gated parking at the rear of the building. The basement has an area for laundry (currently coined), plenty of storage space and a newer boiler. The height of the basement gives ample head room for the first floor unit to expand into the basement. Unit 1: This 2-bed, one bath unit boasts a spacious eat-in kitchen with plenty of cabinets for storage and natural sunlight. The south facing sunroom overlooks the backyard and garden. The living room is north facing providing a light and airy area to kick back and relax. The bonus formal dining room can be transformed into extra living space or as a dedicated space for remote work, homework, or hobbies. Unit 2N: This duplexed-up apartment is a 2-beds / one bath with both bedrooms on the second floor. Kitchen, bath, living and dining room on the first floor. This floor plan takes advantage of providing up and down areas for everyone. The enormous master bedroom can easily serve double duty - with a home office nook. Unit 2S: The larger of the upstairs units includes the added space of a sunroom off the main living and dining room. 2 bedrooms upstairs provides plenty of light and space. Spacious kitchen and bath on the first floor of this unit.
Property Specifics
| Multi-unit | |
| — | |
| — | |
| 1900 | |
| Full | |
| — | |
| No | |
| — |
| Cook | |
| — | |
| — / — | |
| — | |
| Lake Michigan | |
| Public Sewer | |
| 11059525 | |
| 14051030020000 |
Nearby Schools
| NAME: | DISTRICT: | DISTANCE: | |
|---|---|---|---|
|
Grade School
Hayt Elementary School |
299 | — | |
|
High School
Senn Achievement Academy High Sc |
299 | Not in DB | |
Property History
| DATE: | EVENT: | PRICE: | SOURCE: |
|---|---|---|---|
| 20 Jul, 2021 | Sold | $540,000 | MRED MLS |
| 19 May, 2021 | Under contract | $575,000 | MRED MLS |
| — | Last price change | $599,000 | MRED MLS |
| 20 Apr, 2021 | Listed for sale | $599,000 | MRED MLS |
| 17 Nov, 2025 | Listed for sale | $1,150,000 | MRED MLS |
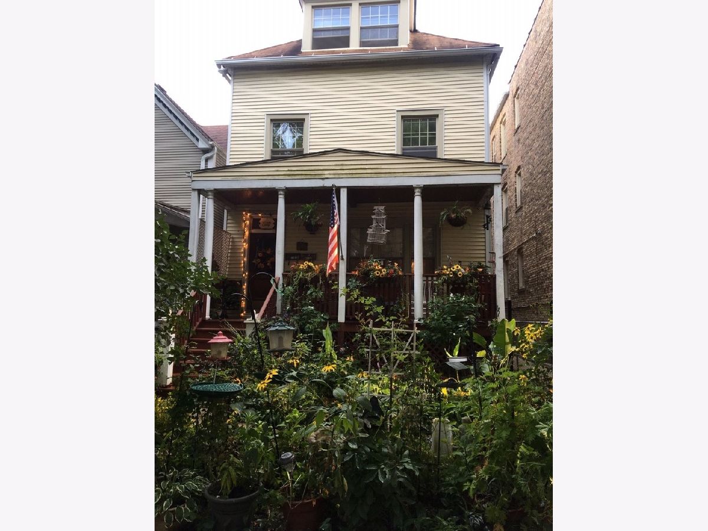
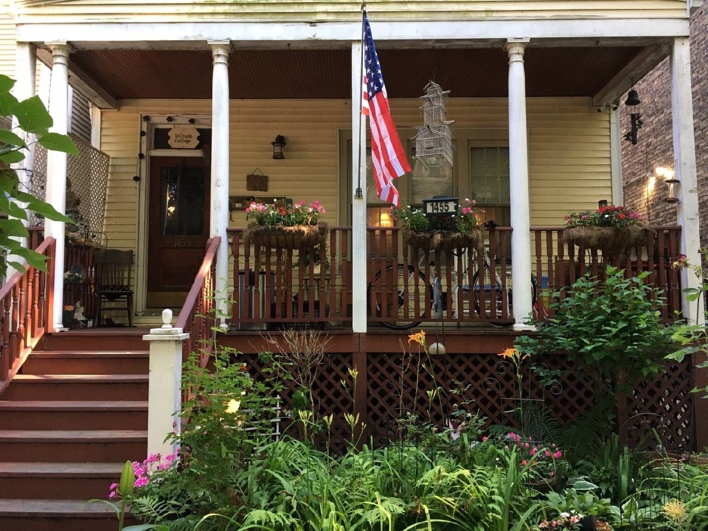
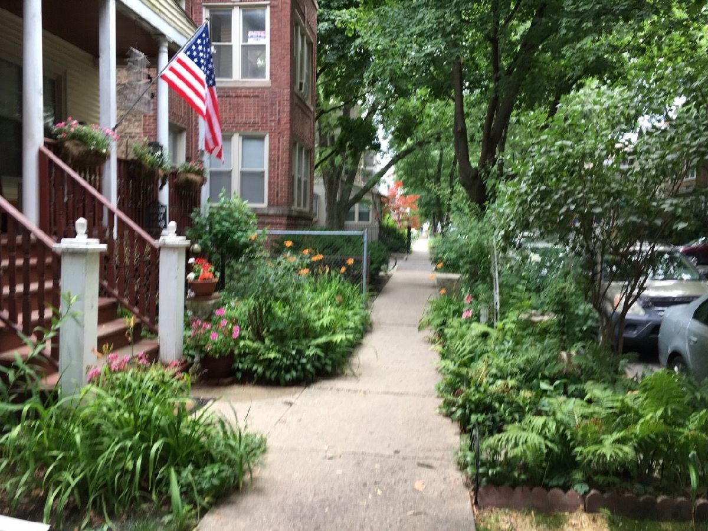
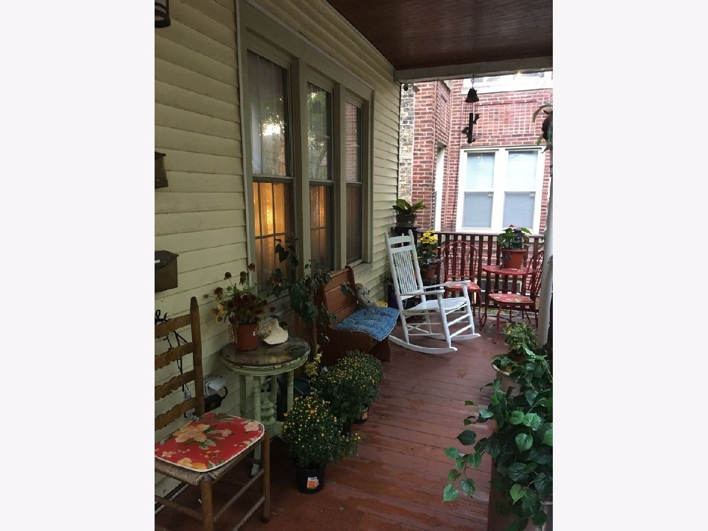
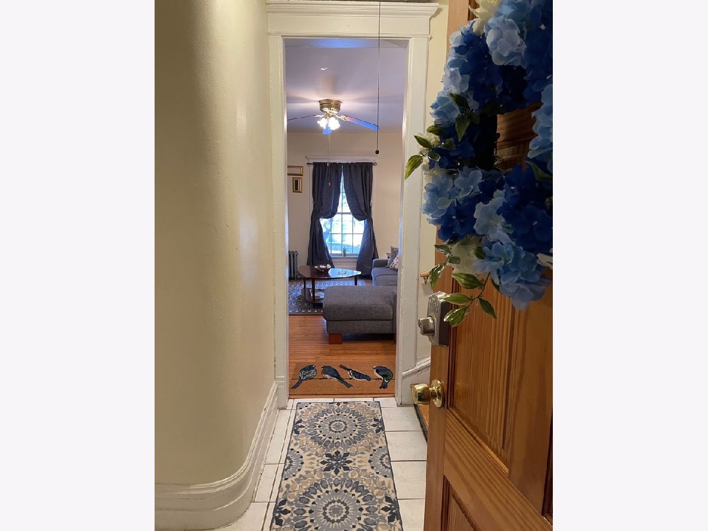
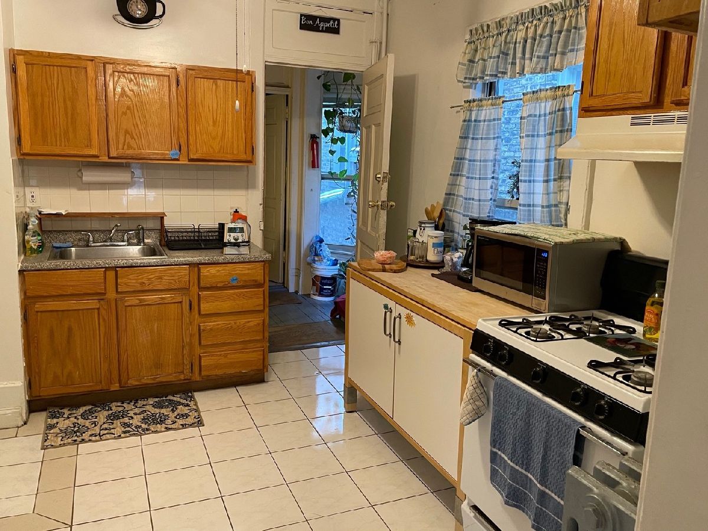
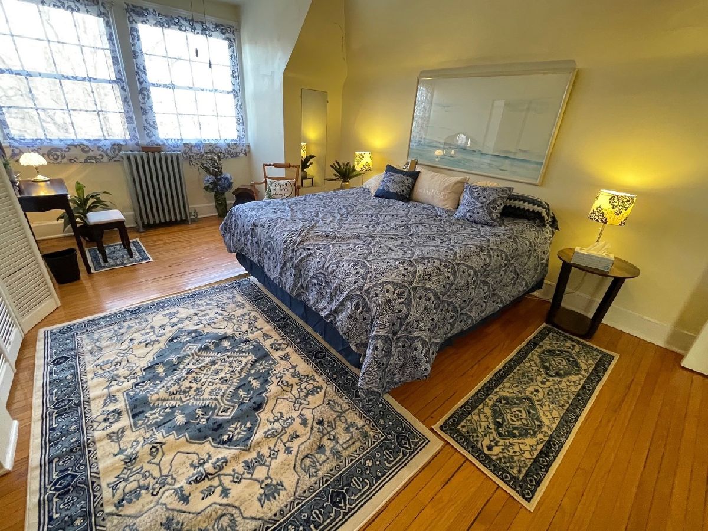
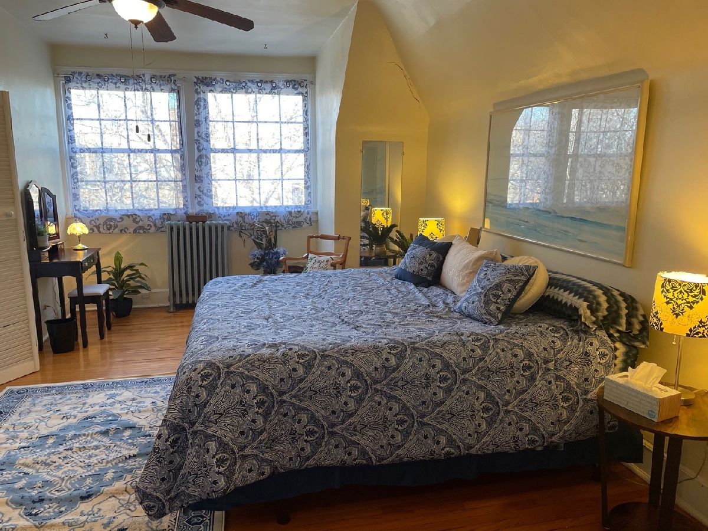
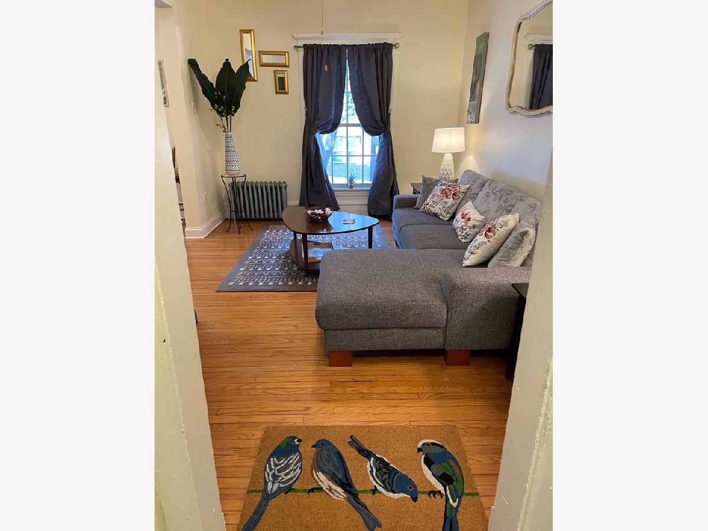
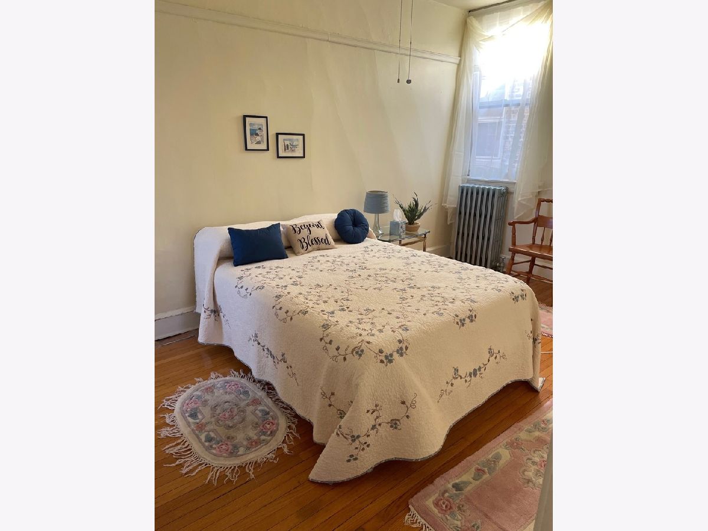
Room Specifics
Total Bedrooms: 6
Bedrooms Above Ground: 6
Bedrooms Below Ground: 0
Dimensions: —
Floor Type: —
Dimensions: —
Floor Type: —
Dimensions: —
Floor Type: —
Dimensions: —
Floor Type: —
Dimensions: —
Floor Type: —
Full Bathrooms: 3
Bathroom Amenities: —
Bathroom in Basement: —
Rooms: —
Basement Description: Unfinished
Other Specifics
| — | |
| Concrete Perimeter | |
| — | |
| Porch | |
| — | |
| 3080 | |
| — | |
| — | |
| — | |
| — | |
| Not in DB | |
| — | |
| — | |
| — | |
| — |
Tax History
| Year | Property Taxes |
|---|---|
| 2021 | $14,391 |
| 2025 | $14,063 |
Contact Agent
Nearby Similar Homes
Nearby Sold Comparables
Contact Agent
Listing Provided By
Dream Town Realty

