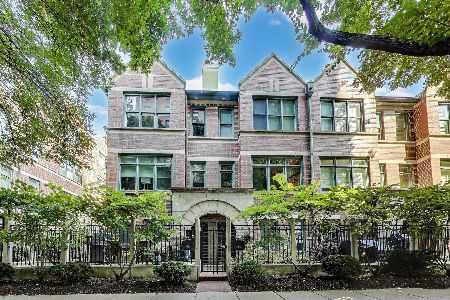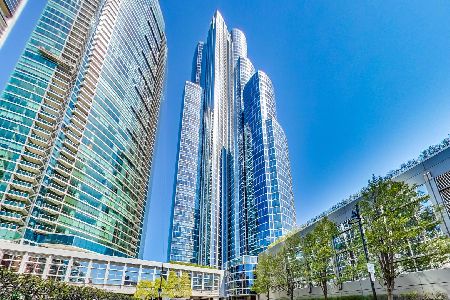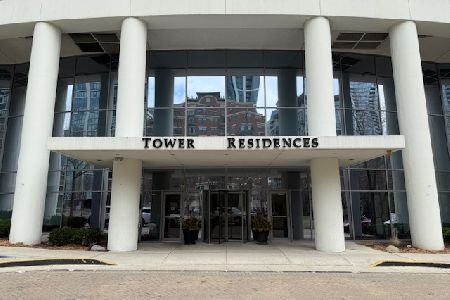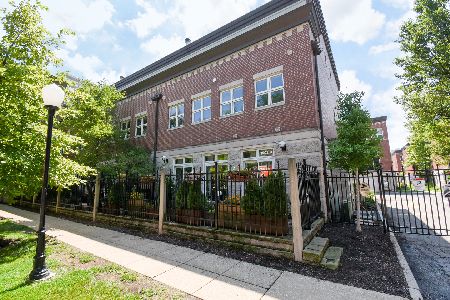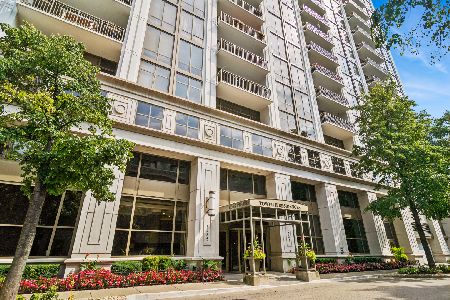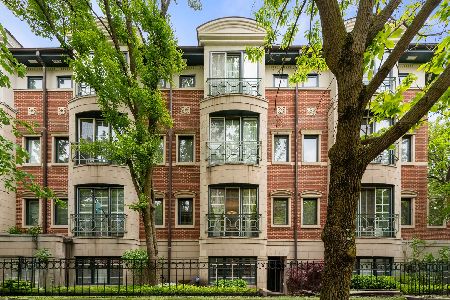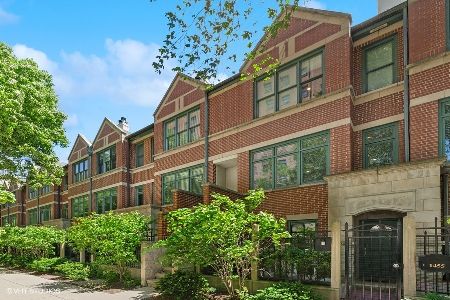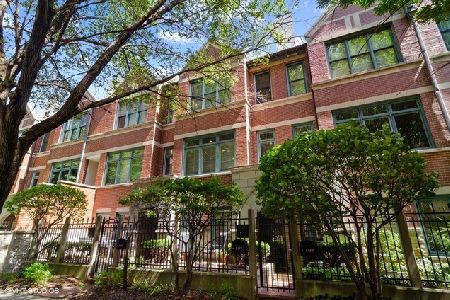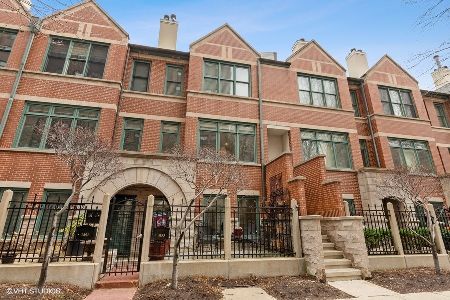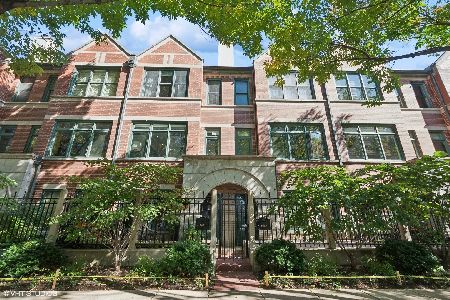1455 Indiana Avenue, Near South Side, Chicago, Illinois 60605
$667,000
|
Sold
|
|
| Status: | Closed |
| Sqft: | 0 |
| Cost/Sqft: | — |
| Beds: | 3 |
| Baths: | 4 |
| Year Built: | 1990 |
| Property Taxes: | $11,974 |
| Days On Market: | 2156 |
| Lot Size: | 0,00 |
Description
This impeccable townhome at Central Station has just been freshly painted and has many updates!! Enjoy tons of bright sunlight all day long as it pours thru the east and west windows! The rear of the home overlooks the private courtyard with many trees. The open kitchen has been updated with white cabinets, butcher block island, granite counters, tiled backsplash and breakfast bar! Large and open living/dining area features huge windows and a wood-burning fireplace. Great floorplan with 3 bedrooms upstairs. The third floor has 2 bedrooms and 2 full baths. The master suite has vaulted ceilings and a renovated master bathroom w/ double vanity, heated floors, and a large walk-in shower. The guest bathroom is stylishly finished and features glass subway tile. The third bedroom is on the top floor and has its own full bathroom and access to a deck. There is a family room on the main level with a powder room. The fenced & spacious common courtyard is landscaped beautifully & feels like having a huge back yard! Patio on main level, over-sized 1 car attached garage, all hardwood floors. New a/c, new roof! Terrific South Loop location, close to Lake Shore Drive, Parks, museums, dining, shopping and nightlife!
Property Specifics
| Condos/Townhomes | |
| 4 | |
| — | |
| 1990 | |
| None | |
| — | |
| No | |
| — |
| Cook | |
| — | |
| 434 / Monthly | |
| Water,Insurance,Exterior Maintenance,Lawn Care,Scavenger,Snow Removal | |
| Lake Michigan | |
| Public Sewer | |
| 10560119 | |
| 17221091030000 |
Nearby Schools
| NAME: | DISTRICT: | DISTANCE: | |
|---|---|---|---|
|
Grade School
South Loop Elementary School |
299 | — | |
|
Middle School
South Loop Elementary School |
299 | Not in DB | |
|
High School
Phillips Academy High School |
299 | Not in DB | |
Property History
| DATE: | EVENT: | PRICE: | SOURCE: |
|---|---|---|---|
| 16 Jun, 2015 | Under contract | $0 | MRED MLS |
| 3 Jun, 2015 | Listed for sale | $0 | MRED MLS |
| 17 Jan, 2020 | Sold | $667,000 | MRED MLS |
| 7 Nov, 2019 | Under contract | $669,000 | MRED MLS |
| 28 Oct, 2019 | Listed for sale | $669,000 | MRED MLS |
| 16 Jul, 2024 | Sold | $689,000 | MRED MLS |
| 12 Jun, 2024 | Under contract | $689,000 | MRED MLS |
| 10 Jun, 2024 | Listed for sale | $689,000 | MRED MLS |
Room Specifics
Total Bedrooms: 3
Bedrooms Above Ground: 3
Bedrooms Below Ground: 0
Dimensions: —
Floor Type: Hardwood
Dimensions: —
Floor Type: Hardwood
Full Bathrooms: 4
Bathroom Amenities: Steam Shower,Double Sink
Bathroom in Basement: 0
Rooms: Deck,Terrace
Basement Description: None
Other Specifics
| 1 | |
| — | |
| Other | |
| Patio, Roof Deck | |
| Common Grounds,Landscaped,Stream(s) | |
| 53X16 | |
| — | |
| Full | |
| Vaulted/Cathedral Ceilings, Hardwood Floors, Second Floor Laundry, Laundry Hook-Up in Unit | |
| Range, Microwave, Dishwasher, Refrigerator, Washer, Dryer, Disposal, Stainless Steel Appliance(s), Wine Refrigerator | |
| Not in DB | |
| — | |
| — | |
| Park | |
| Wood Burning, Gas Starter |
Tax History
| Year | Property Taxes |
|---|---|
| 2020 | $11,974 |
| 2024 | $11,827 |
Contact Agent
Nearby Similar Homes
Nearby Sold Comparables
Contact Agent
Listing Provided By
Coldwell Banker Residential

