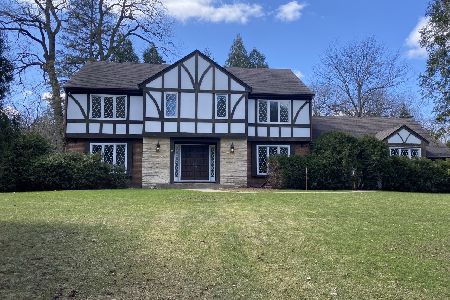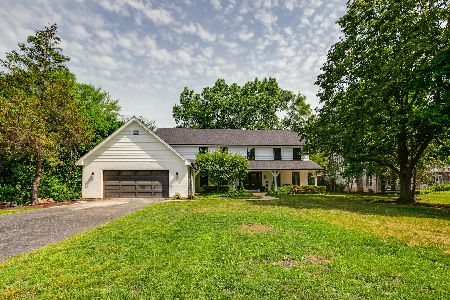1455 Lawrence Avenue, Lake Forest, Illinois 60045
$560,000
|
Sold
|
|
| Status: | Closed |
| Sqft: | 3,901 |
| Cost/Sqft: | $154 |
| Beds: | 5 |
| Baths: | 4 |
| Year Built: | 1962 |
| Property Taxes: | $15,057 |
| Days On Market: | 2633 |
| Lot Size: | 0,54 |
Description
CHECK OUT THIS NEW PRICE! And all the fresh changes: fresh paint, white kitchen, new lighting, refinished floors! What a difference! A LOT of house for the money! Super open floorplan with kitchen open to large family room with fireplace and great southern exposure. All first floor rooms have doors to patio, bringing in great natural light. Large separate dining room and living room. First floor master with dressing area, ample closets and private, updated bath. Four spacious second floor bedrooms are served by two full baths, two with en suite access. Fifth bedroom could be great home office or bonus room too! Open and light - bring your creativity and fresh decor to make this home your own! You will love the neighborhood with Everett Elementary School and park a walk away. Close to train station. Enjoy all the fun of the Lake Forest Beach, Rec Center and parks but don't forget the benefits of quick access to shopping and entertainment in neighboring communities too!
Property Specifics
| Single Family | |
| — | |
| Traditional | |
| 1962 | |
| Full | |
| — | |
| No | |
| 0.54 |
| Lake | |
| — | |
| 0 / Not Applicable | |
| None | |
| Lake Michigan | |
| Public Sewer | |
| 10135869 | |
| 16073010230000 |
Nearby Schools
| NAME: | DISTRICT: | DISTANCE: | |
|---|---|---|---|
|
Grade School
Everett Elementary School |
67 | — | |
|
Middle School
Deer Path Middle School |
67 | Not in DB | |
|
High School
Lake Forest High School |
115 | Not in DB | |
Property History
| DATE: | EVENT: | PRICE: | SOURCE: |
|---|---|---|---|
| 26 Sep, 2019 | Sold | $560,000 | MRED MLS |
| 10 Aug, 2019 | Under contract | $599,000 | MRED MLS |
| — | Last price change | $620,000 | MRED MLS |
| 12 Nov, 2018 | Listed for sale | $659,000 | MRED MLS |
Room Specifics
Total Bedrooms: 5
Bedrooms Above Ground: 5
Bedrooms Below Ground: 0
Dimensions: —
Floor Type: Hardwood
Dimensions: —
Floor Type: Hardwood
Dimensions: —
Floor Type: Hardwood
Dimensions: —
Floor Type: —
Full Bathrooms: 4
Bathroom Amenities: —
Bathroom in Basement: 0
Rooms: Bedroom 5,Recreation Room,Sitting Room,Foyer
Basement Description: Partially Finished
Other Specifics
| 2 | |
| Concrete Perimeter | |
| Asphalt | |
| Patio | |
| — | |
| 131X152X155X175 | |
| — | |
| Full | |
| Hardwood Floors, First Floor Bedroom, First Floor Laundry, First Floor Full Bath | |
| Double Oven, Microwave, Dishwasher, Refrigerator, Washer, Dryer, Disposal, Cooktop | |
| Not in DB | |
| — | |
| — | |
| — | |
| Gas Log |
Tax History
| Year | Property Taxes |
|---|---|
| 2019 | $15,057 |
Contact Agent
Nearby Similar Homes
Nearby Sold Comparables
Contact Agent
Listing Provided By
Griffith, Grant & Lackie













