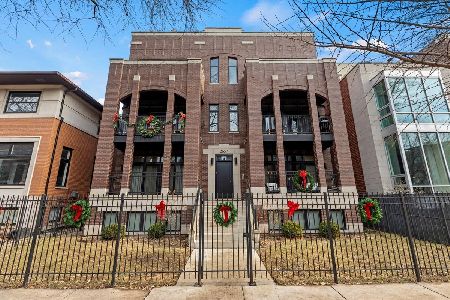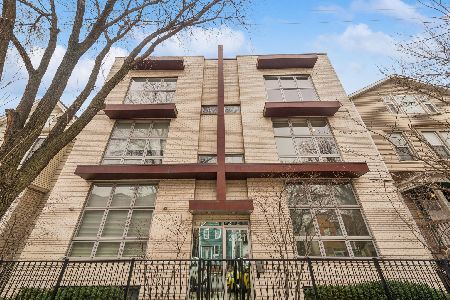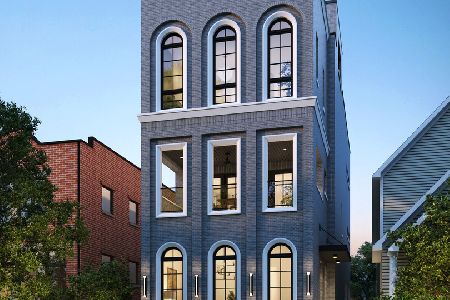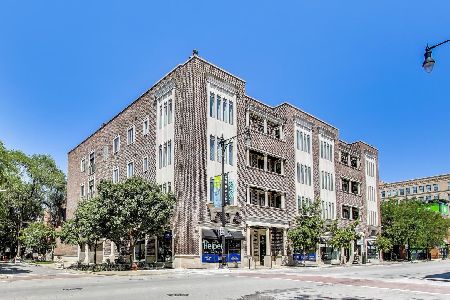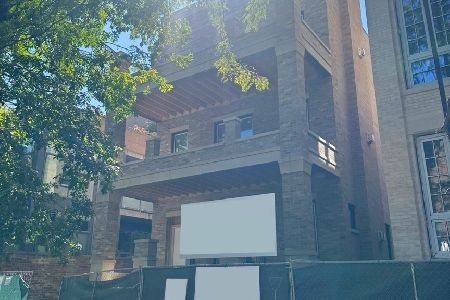1455 Wrightwood Avenue, Lincoln Park, Chicago, Illinois 60614
$525,000
|
Sold
|
|
| Status: | Closed |
| Sqft: | 2,095 |
| Cost/Sqft: | $239 |
| Beds: | 3 |
| Baths: | 3 |
| Year Built: | 1986 |
| Property Taxes: | $7,758 |
| Days On Market: | 2888 |
| Lot Size: | 0,00 |
Description
Stunning Contemporary Townhome Highly Sought After Wrightwood Court! Lush & Inviting Front Patio Leads to LL Family Room w/Fireplace & High Ceilings. Sunfilled 2nd Level Offers Sunken Living Room w/Additional Fireplace, Rich Hdwd Flooring & Bay Windows Over Looking Tree Lined Wrightwood Ave. Modern Dining Room Overlooks Living Room & Leads To Kitchen-Perfect For Entertaining! Beautiful Kitchen Showcases Expansive Cabinetry, Gorgeous Granite Countertops, Double Sink, Tiled Backsplash, Stainless Steel Appliances and Breakfast Nook. Master Suite Retreat Features Custom Built-in closets, Vaulted Ceilings, Custom Window Treatments & Ensuite with Relaxing Soaking Tub & Separate Stone Shower. 2nd Bedroom is Located on the Same Level as the Master & 3rd Bedroom Offers Built-ins and Overlooks Master Bedroom. W/D is Located on 2nd Level. Convenient Attached Garage w/Custom Storage, Sink & W/D Hook Ups. Just Moments to Wrightwood Park & Southport! Located In Prescott School District
Property Specifics
| Condos/Townhomes | |
| 3 | |
| — | |
| 1986 | |
| None | |
| — | |
| No | |
| — |
| Cook | |
| Wrightwood Court | |
| 297 / Monthly | |
| Insurance,Exterior Maintenance,Lawn Care,Scavenger,Snow Removal | |
| Lake Michigan | |
| Other | |
| 09875081 | |
| 14293120441009 |
Nearby Schools
| NAME: | DISTRICT: | DISTANCE: | |
|---|---|---|---|
|
Grade School
Prescott Elementary School |
299 | — | |
Property History
| DATE: | EVENT: | PRICE: | SOURCE: |
|---|---|---|---|
| 21 Dec, 2012 | Sold | $410,000 | MRED MLS |
| 2 Oct, 2012 | Under contract | $417,000 | MRED MLS |
| — | Last price change | $419,000 | MRED MLS |
| 22 May, 2012 | Listed for sale | $445,000 | MRED MLS |
| 6 Apr, 2018 | Sold | $525,000 | MRED MLS |
| 9 Mar, 2018 | Under contract | $500,000 | MRED MLS |
| 6 Mar, 2018 | Listed for sale | $500,000 | MRED MLS |
Room Specifics
Total Bedrooms: 3
Bedrooms Above Ground: 3
Bedrooms Below Ground: 0
Dimensions: —
Floor Type: Carpet
Dimensions: —
Floor Type: Carpet
Full Bathrooms: 3
Bathroom Amenities: Whirlpool,Separate Shower,Soaking Tub
Bathroom in Basement: 0
Rooms: Breakfast Room
Basement Description: None
Other Specifics
| 1.5 | |
| — | |
| — | |
| Patio, Storms/Screens | |
| — | |
| COMMON | |
| — | |
| Full | |
| Vaulted/Cathedral Ceilings, Skylight(s), Hardwood Floors, Laundry Hook-Up in Unit, Storage | |
| Range, Microwave, Dishwasher, Refrigerator, Washer, Dryer, Disposal, Stainless Steel Appliance(s) | |
| Not in DB | |
| — | |
| — | |
| Park | |
| Attached Fireplace Doors/Screen, Gas Log, Gas Starter |
Tax History
| Year | Property Taxes |
|---|---|
| 2012 | $5,963 |
| 2018 | $7,758 |
Contact Agent
Nearby Similar Homes
Nearby Sold Comparables
Contact Agent
Listing Provided By
@properties


