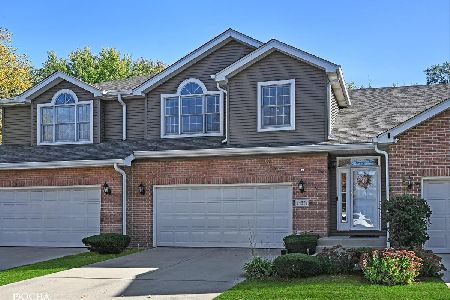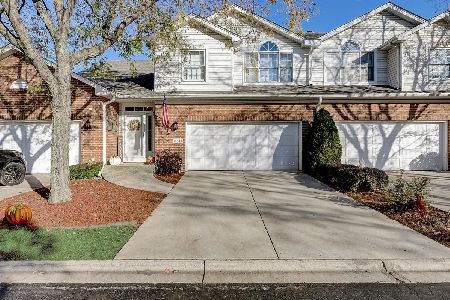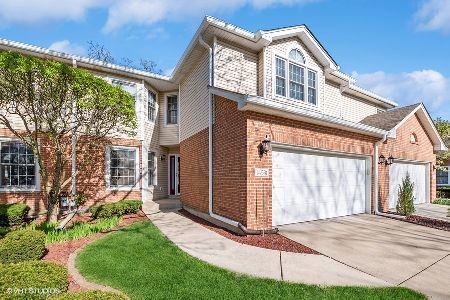14551 Club Circle Drive, Oak Forest, Illinois 60452
$240,000
|
Sold
|
|
| Status: | Closed |
| Sqft: | 1,552 |
| Cost/Sqft: | $161 |
| Beds: | 2 |
| Baths: | 2 |
| Year Built: | 1997 |
| Property Taxes: | $8,093 |
| Days On Market: | 975 |
| Lot Size: | 0,00 |
Description
Spacious ranch townhouse with full basement and 2 car garage. This end unit home has plenty of room! The living room features a vaulted ceiling and leads out the back to a large deck. There are plenty of counters in the eat-in kitchen, which also has vaulted ceilings. The master bedroom has a walk-in closet and private full bath with whirlpool tub. The second bath has been updated and the laundry room has plenty of space! There is a third room that is currently being used as a den, could be a bedroom or a formal dining room. The full basement has 9' ceilings. Just a half mile to the forest preserve for picnics or hiking/walking/biking. Just about 4 miles to train station and shopping and schools are close by! Roof is under 5 years old and gutters have also been replaced. Two gazebos for resident's use.
Property Specifics
| Condos/Townhomes | |
| 1 | |
| — | |
| 1997 | |
| — | |
| RANCH | |
| No | |
| — |
| Cook | |
| Oak Forest Club | |
| 250 / Monthly | |
| — | |
| — | |
| — | |
| 11758668 | |
| 28072001080000 |
Nearby Schools
| NAME: | DISTRICT: | DISTANCE: | |
|---|---|---|---|
|
Grade School
Walter F Fierke Ed Center |
146 | — | |
|
Middle School
Central Middle School |
146 | Not in DB | |
|
High School
Oak Forest High School |
228 | Not in DB | |
Property History
| DATE: | EVENT: | PRICE: | SOURCE: |
|---|---|---|---|
| 4 Aug, 2011 | Sold | $162,000 | MRED MLS |
| 15 Apr, 2011 | Under contract | $184,900 | MRED MLS |
| — | Last price change | $200,000 | MRED MLS |
| 16 Sep, 2010 | Listed for sale | $200,000 | MRED MLS |
| 25 May, 2023 | Sold | $240,000 | MRED MLS |
| 27 Apr, 2023 | Under contract | $250,000 | MRED MLS |
| 13 Apr, 2023 | Listed for sale | $250,000 | MRED MLS |
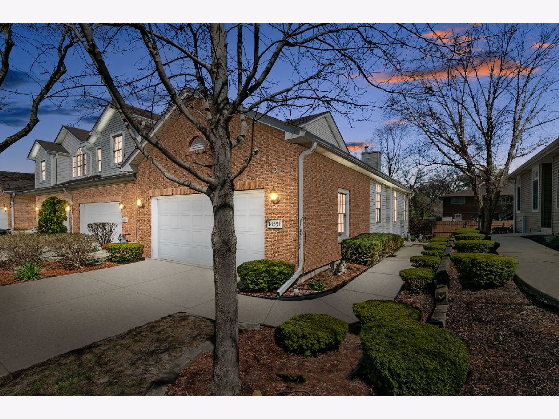
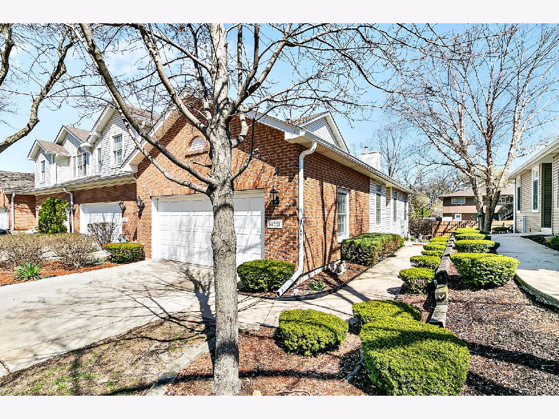
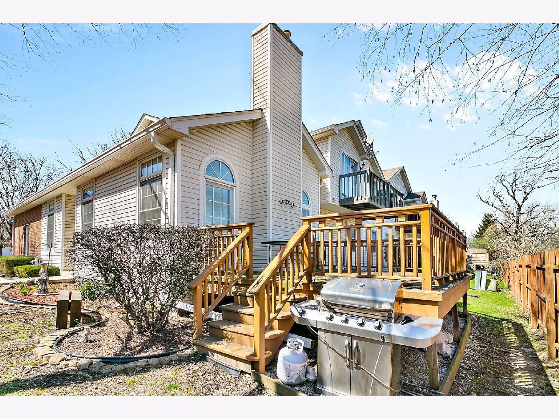
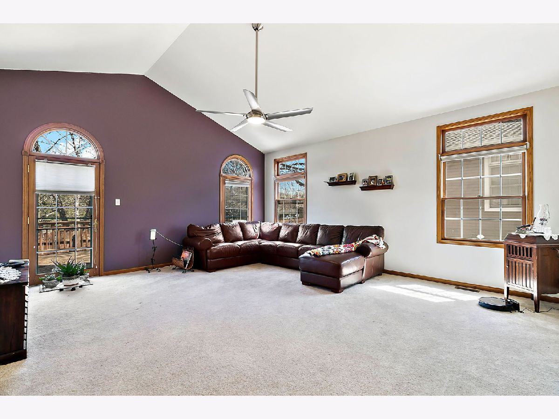
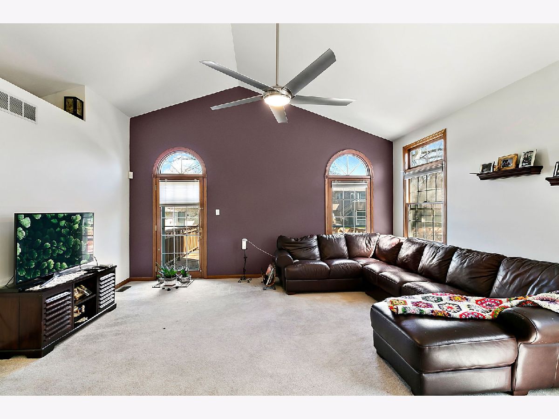
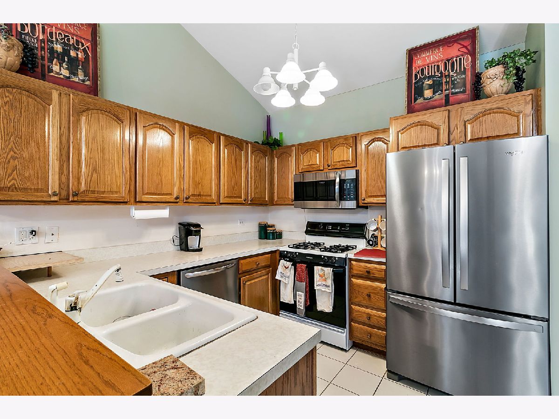
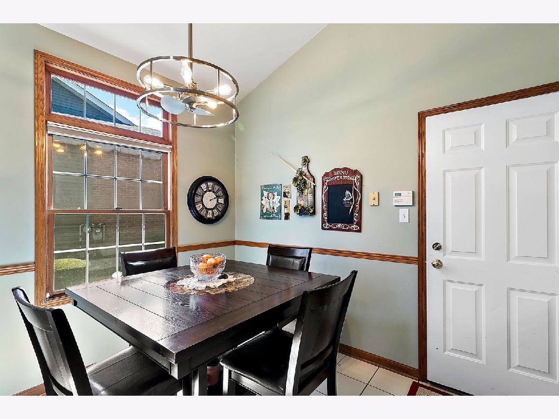
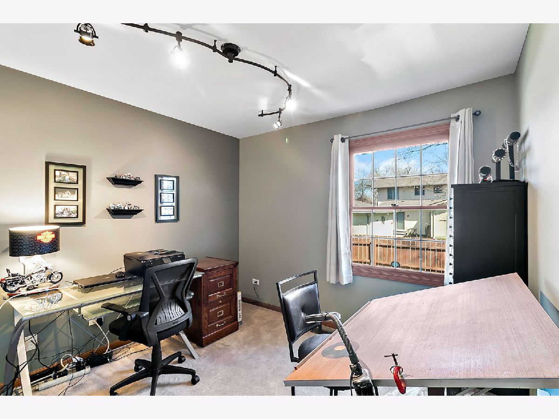
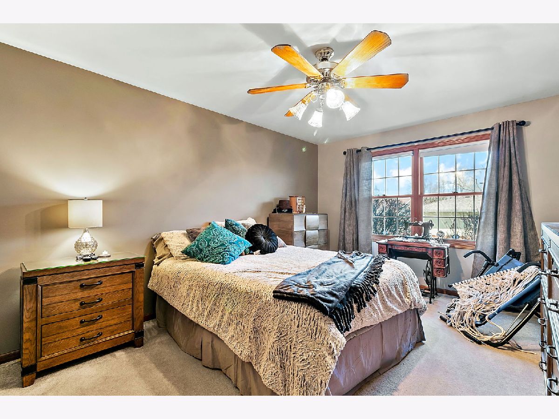
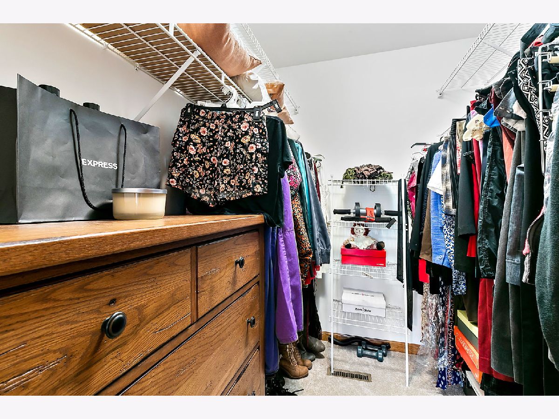
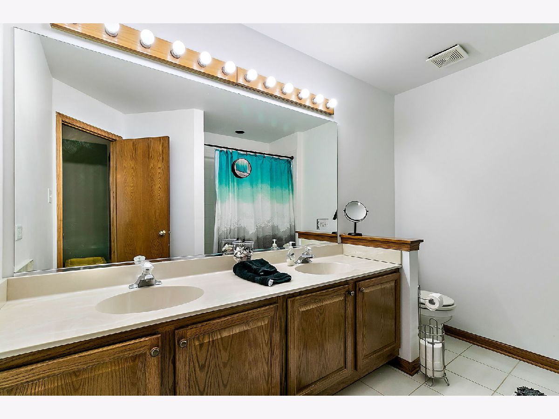
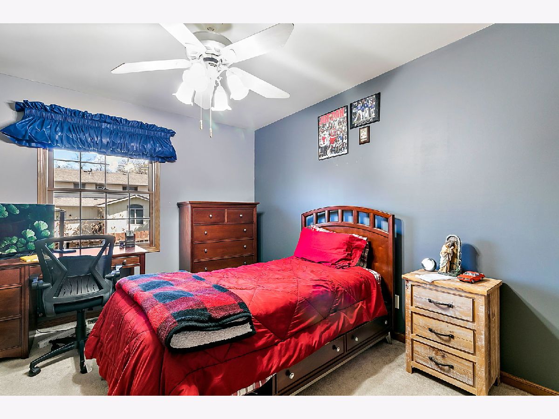
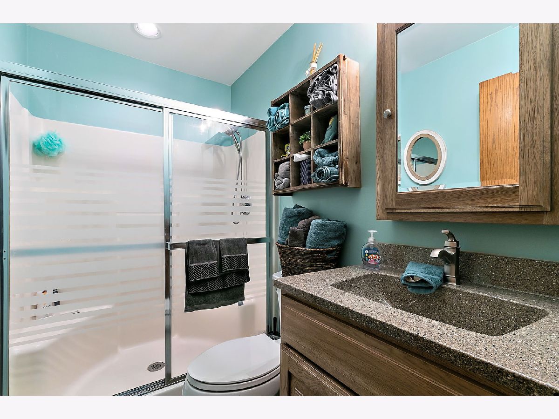
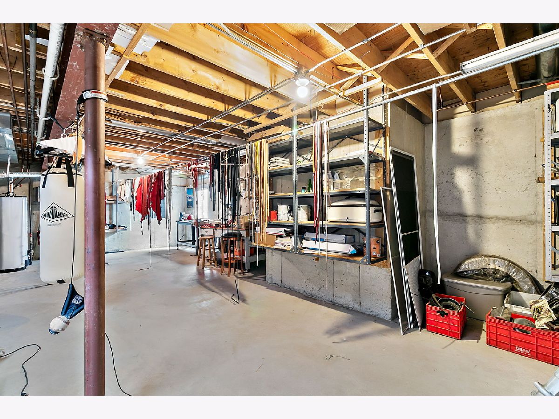
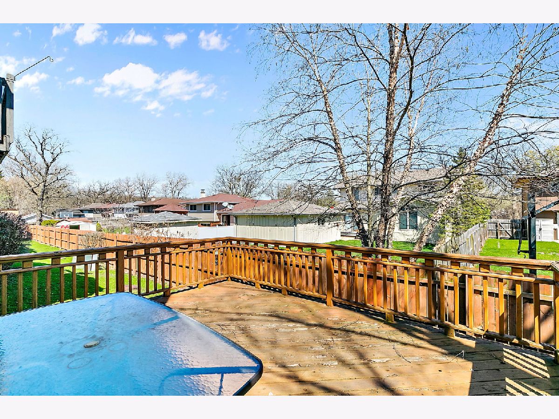
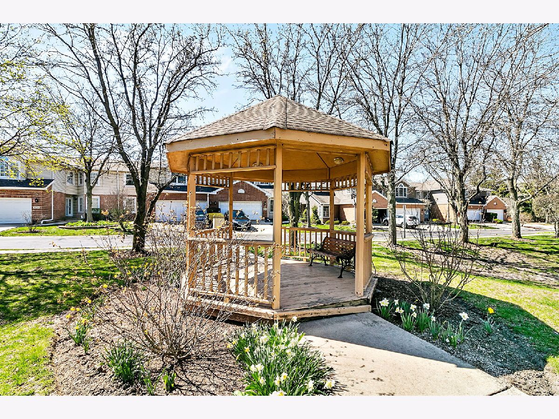
Room Specifics
Total Bedrooms: 2
Bedrooms Above Ground: 2
Bedrooms Below Ground: 0
Dimensions: —
Floor Type: —
Full Bathrooms: 2
Bathroom Amenities: Whirlpool,Double Sink
Bathroom in Basement: 0
Rooms: —
Basement Description: Unfinished
Other Specifics
| 2 | |
| — | |
| Concrete | |
| — | |
| — | |
| 70X35 | |
| — | |
| — | |
| — | |
| — | |
| Not in DB | |
| — | |
| — | |
| — | |
| — |
Tax History
| Year | Property Taxes |
|---|---|
| 2011 | $4,865 |
| 2023 | $8,093 |
Contact Agent
Nearby Similar Homes
Nearby Sold Comparables
Contact Agent
Listing Provided By
Coldwell Banker Realty

