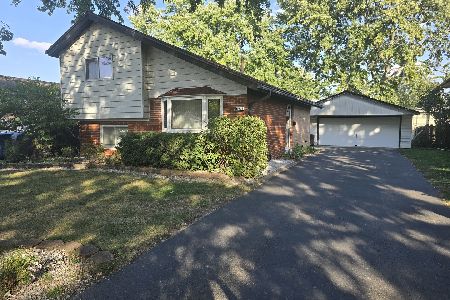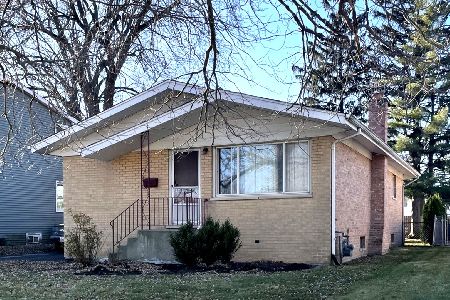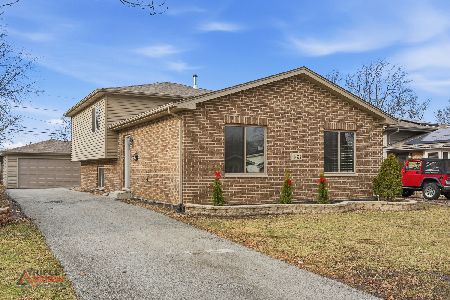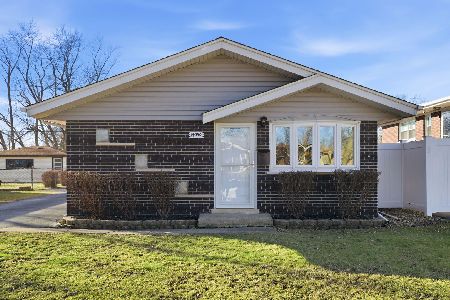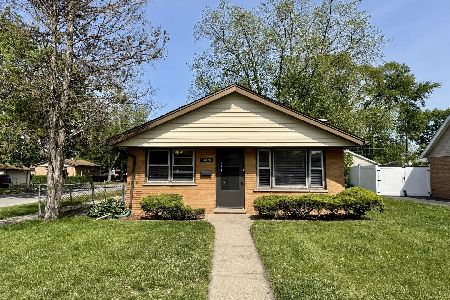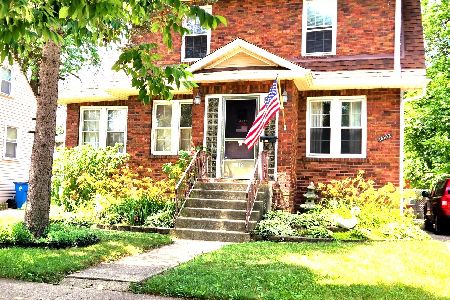14551 Keeler Avenue, Midlothian, Illinois 60445
$179,000
|
Sold
|
|
| Status: | Closed |
| Sqft: | 0 |
| Cost/Sqft: | — |
| Beds: | 3 |
| Baths: | 3 |
| Year Built: | 1966 |
| Property Taxes: | $5,192 |
| Days On Market: | 2387 |
| Lot Size: | 0,15 |
Description
Come see this one quickly! This magnificent four bedroom 2.1 bath all brick bungalow in the Heart of Midlothian is now available for the next buyer to enjoy as much as the current family has for 25 years! The main floor features a large Living Room with all new vinyl laminate flooring with the look of barn wood. The three bedrooms are all spacious, with the Master Bedroom featuring a Master Half Bath. The full bath also offers a jetted tub for relaxing. The Kitchen was remodeled and offers a big picture window looking over the back yard. The full finished basement offers a large fourth bedroom, another full bath and a second, summer Kitchen. The yard features an above ground pool with deck, a large storage shed and a two car garage. All appliances will be staying including the two refrigerators, two stoves, two washers and two dryers. A 13 month HWA Home Warranty will be provided to the new owner as well. A great home for a great price!
Property Specifics
| Single Family | |
| — | |
| Bungalow | |
| 1966 | |
| Full | |
| — | |
| No | |
| 0.15 |
| Cook | |
| Bremen Heights | |
| 0 / Not Applicable | |
| None | |
| Lake Michigan | |
| Public Sewer | |
| 10456635 | |
| 28102190110000 |
Nearby Schools
| NAME: | DISTRICT: | DISTANCE: | |
|---|---|---|---|
|
Grade School
Springfield Elementary School |
143 | — | |
|
Middle School
Kolmar Elementary School |
143 | Not in DB | |
|
High School
Bremen High School |
228 | Not in DB | |
Property History
| DATE: | EVENT: | PRICE: | SOURCE: |
|---|---|---|---|
| 30 Sep, 2019 | Sold | $179,000 | MRED MLS |
| 24 Jul, 2019 | Under contract | $179,900 | MRED MLS |
| 18 Jul, 2019 | Listed for sale | $179,900 | MRED MLS |
Room Specifics
Total Bedrooms: 4
Bedrooms Above Ground: 3
Bedrooms Below Ground: 1
Dimensions: —
Floor Type: Carpet
Dimensions: —
Floor Type: Carpet
Dimensions: —
Floor Type: Carpet
Full Bathrooms: 3
Bathroom Amenities: Whirlpool
Bathroom in Basement: 1
Rooms: Kitchen
Basement Description: Finished
Other Specifics
| 2.5 | |
| Concrete Perimeter | |
| Concrete | |
| Deck, Above Ground Pool | |
| Fenced Yard | |
| 50 X 133 | |
| Unfinished | |
| Half | |
| Wood Laminate Floors, In-Law Arrangement | |
| Range, Microwave, Dishwasher, Refrigerator, Washer, Dryer, Other | |
| Not in DB | |
| Sidewalks, Street Lights, Street Paved | |
| — | |
| — | |
| — |
Tax History
| Year | Property Taxes |
|---|---|
| 2019 | $5,192 |
Contact Agent
Nearby Similar Homes
Contact Agent
Listing Provided By
Harthside Realtors, Inc.

