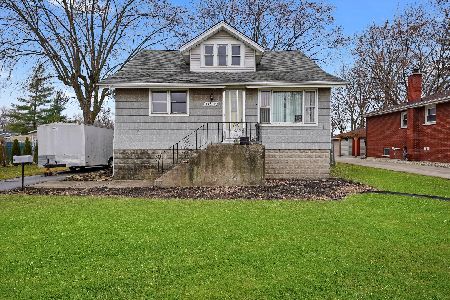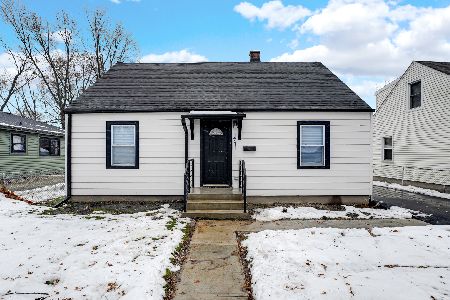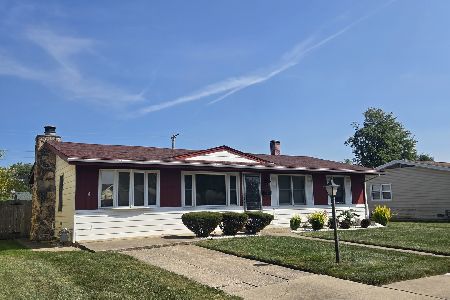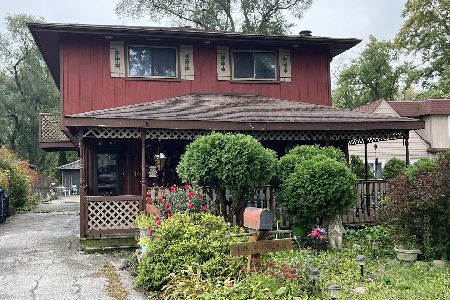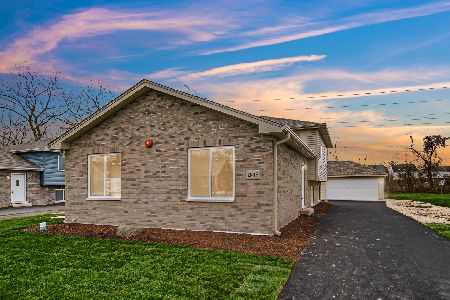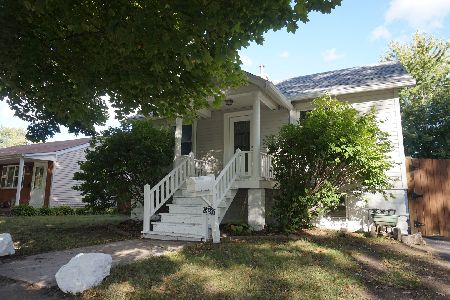14553 Sawyer Avenue, Midlothian, Illinois 60445
$128,000
|
Sold
|
|
| Status: | Closed |
| Sqft: | 800 |
| Cost/Sqft: | $161 |
| Beds: | 3 |
| Baths: | 1 |
| Year Built: | 1951 |
| Property Taxes: | $4,057 |
| Days On Market: | 2324 |
| Lot Size: | 0,14 |
Description
Newly renovated, this charming , Ranch style home is truly unique and "move-in" ready. A great starter home or retiree's paradise, it offers an updated kitchen and bath, custom wood blinds, high-end ceiling fans, new carpeting, laminate and tile floors, built-in sconce lighting and LED lighting throughout. The home features three bedrooms, including a spacious Master, and another with a room-opening cathedral ceiling. Large windows throughout the house flood it with wonderful natural light. The exterior is virtually maintenance free and perfect for a retiree or buyer looking for something easily manageable. The extra-large, fenced-in yard is perfect for children or pets and the large (10x10) storage shed has a brand new floor and custom "garage" style door! A side drive and an insulated two-car garage with opener provide off-street parking for the homeowner and guests. All this, located in a quiet, friendly neighborhood, make this property a MUST see!
Property Specifics
| Single Family | |
| — | |
| Ranch | |
| 1951 | |
| None | |
| — | |
| No | |
| 0.14 |
| Cook | |
| — | |
| — / Not Applicable | |
| None | |
| Lake Michigan | |
| Public Sewer | |
| 10524190 | |
| 28112220110000 |
Nearby Schools
| NAME: | DISTRICT: | DISTANCE: | |
|---|---|---|---|
|
Grade School
Kerkstra Elementary School |
142 | — | |
|
Middle School
Hille Middle School |
142 | Not in DB | |
|
High School
Oak Forest High School |
228 | Not in DB | |
Property History
| DATE: | EVENT: | PRICE: | SOURCE: |
|---|---|---|---|
| 6 Dec, 2019 | Sold | $128,000 | MRED MLS |
| 23 Oct, 2019 | Under contract | $128,900 | MRED MLS |
| 20 Sep, 2019 | Listed for sale | $128,900 | MRED MLS |
Room Specifics
Total Bedrooms: 3
Bedrooms Above Ground: 3
Bedrooms Below Ground: 0
Dimensions: —
Floor Type: Carpet
Dimensions: —
Floor Type: Carpet
Full Bathrooms: 1
Bathroom Amenities: —
Bathroom in Basement: 0
Rooms: No additional rooms
Basement Description: None
Other Specifics
| 2 | |
| Concrete Perimeter | |
| Asphalt,Side Drive | |
| Patio, Porch | |
| Fenced Yard | |
| 50X125 | |
| — | |
| None | |
| Vaulted/Cathedral Ceilings, Wood Laminate Floors, First Floor Bedroom, First Floor Laundry, First Floor Full Bath | |
| Range, Microwave, Refrigerator, Freezer, Washer, Dryer | |
| Not in DB | |
| Sidewalks, Street Lights, Street Paved | |
| — | |
| — | |
| — |
Tax History
| Year | Property Taxes |
|---|---|
| 2019 | $4,057 |
Contact Agent
Nearby Similar Homes
Nearby Sold Comparables
Contact Agent
Listing Provided By
Circle One Realty


