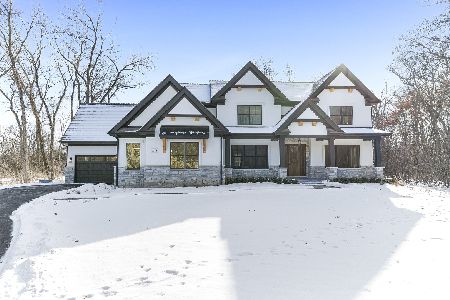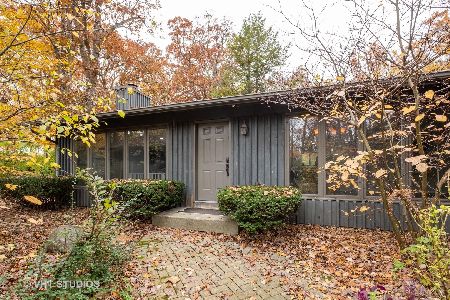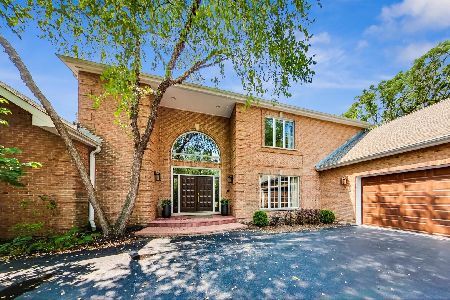14558 River Oaks Drive, Lincolnshire, Illinois 60069
$565,000
|
Sold
|
|
| Status: | Closed |
| Sqft: | 2,250 |
| Cost/Sqft: | $271 |
| Beds: | 4 |
| Baths: | 3 |
| Year Built: | 1970 |
| Property Taxes: | $9,139 |
| Days On Market: | 1621 |
| Lot Size: | 0,48 |
Description
Feel like you're on vacation all year long! Unique and spacious split floor plan offers all the room you need for working, schooling, playing and entertaining at home. Beautiful outdoor spaces and awesome indoor pool! Loft-like home with soaring ceilings & walls of windows overlooking the private 1/2 acre lot! Greet your guests in the beautiful entry with slate floor and stunning quartz accent wall. Great room features Dramatic 2-story stone fireplace. Open kitchen boasts loads of Dove grey cabinets, slate flooring, Italian tile counter and backsplash and Stainless Steel appliances. Hardwood flooring flows throughout the main floor. Versatile floor plan offers 2 bedrooms on the main floor one with updated en-suite bath perfect for in-law, nanny or guest suite. 2nd makes a great home office and is served by an additional updated bathroom. Retreat to your private primary suite with hardwood floor and spa like bath. Step out to your private balcony for your morning coffee overlooking the expansive nature vistas of the backyard. Additional large family bedroom with tandem bonus room. Spacious finished lower level with great rec space, media area, wet bar and storage! You will be the entertaining house with the fabulous heated indoor-pool room for year round use! Amazing, private fenced backyard is a gardener's dream and a relaxing nature oasis with loads of imported bamboo and stunning perennial gardens, multi-tiered deck, pergola, and decorative outdoor fireplace. Loads of landscape lighting and sound system! Additional upgrades include new well equipment and filtration system, and retractable pool cover. Smart features include Nest Thermostat, Ring doorbell and ADT security system. Freshly painted exterior and interior! Low taxes! Invisible Pet fence in both front and back. Close to Des Plaines River Trail, recreation, and restaurants. Top rated Lincolnshire school district 103 and Stevenson High School! Your going to want to see this one!
Property Specifics
| Single Family | |
| — | |
| Contemporary | |
| 1970 | |
| Partial | |
| — | |
| No | |
| 0.48 |
| Lake | |
| — | |
| — / Not Applicable | |
| None | |
| Private Well | |
| Septic-Private | |
| 11125667 | |
| 15141010130000 |
Nearby Schools
| NAME: | DISTRICT: | DISTANCE: | |
|---|---|---|---|
|
Grade School
Laura B Sprague School |
103 | — | |
|
Middle School
Daniel Wright Junior High School |
103 | Not in DB | |
|
High School
Adlai E Stevenson High School |
125 | Not in DB | |
Property History
| DATE: | EVENT: | PRICE: | SOURCE: |
|---|---|---|---|
| 14 Nov, 2007 | Sold | $581,250 | MRED MLS |
| 3 Oct, 2007 | Under contract | $599,000 | MRED MLS |
| 24 Sep, 2007 | Listed for sale | $599,000 | MRED MLS |
| 12 Nov, 2021 | Sold | $565,000 | MRED MLS |
| 1 Oct, 2021 | Under contract | $609,500 | MRED MLS |
| 17 Sep, 2021 | Listed for sale | $609,500 | MRED MLS |
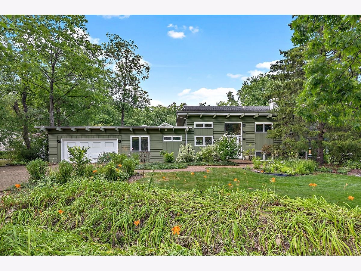
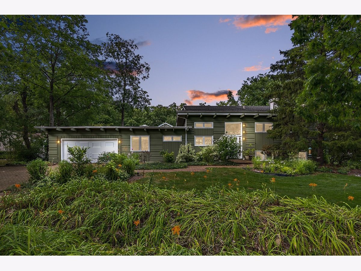
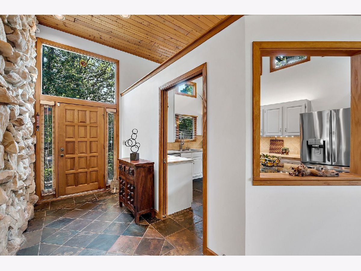
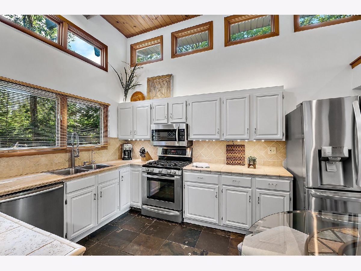
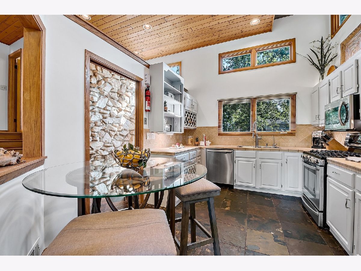
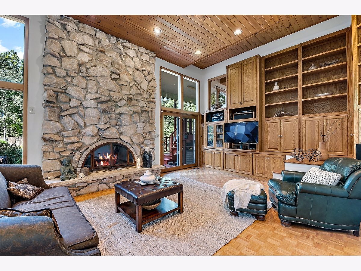
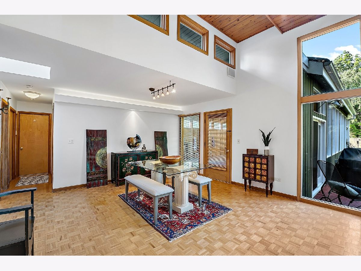
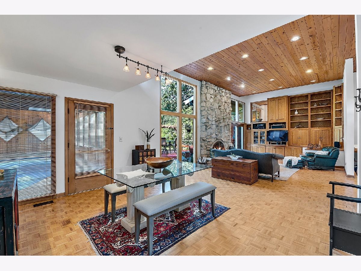
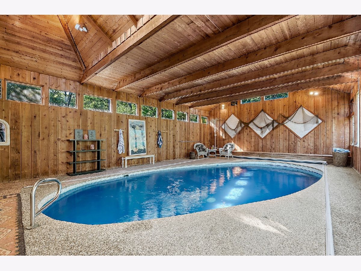
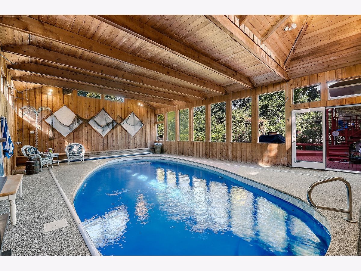
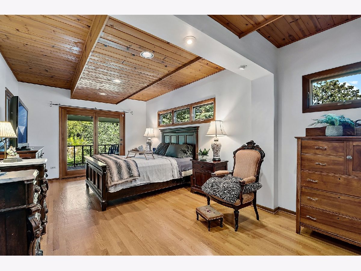
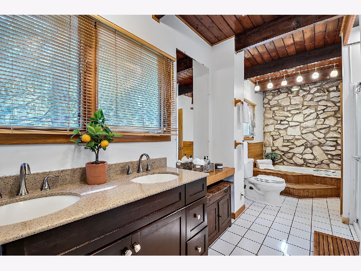
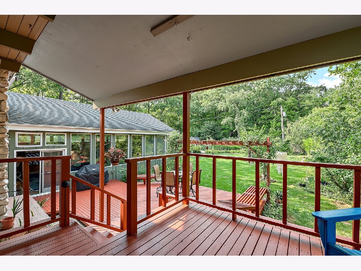
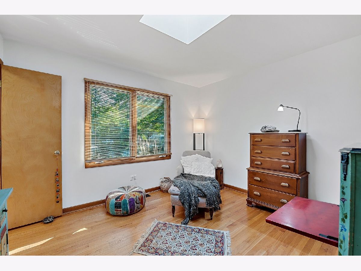
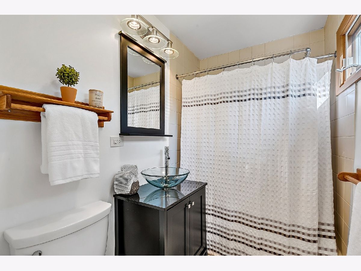
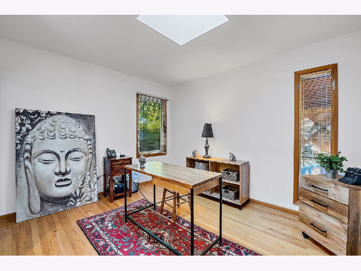
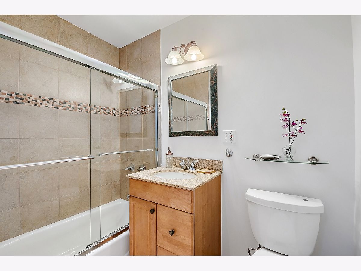
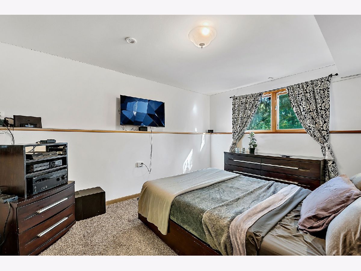
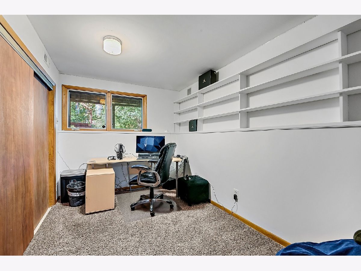
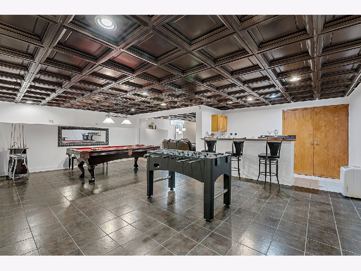
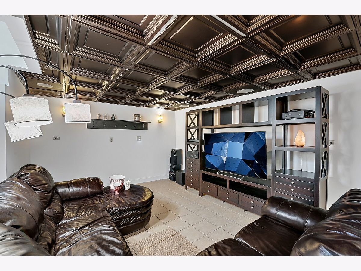
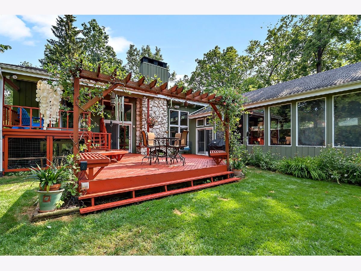
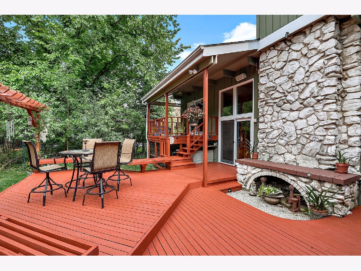
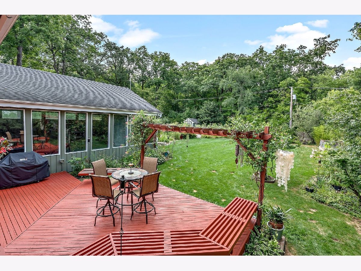
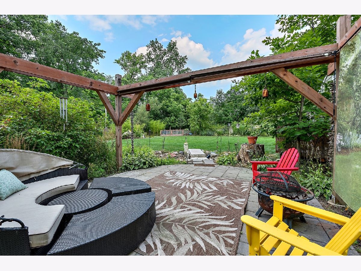
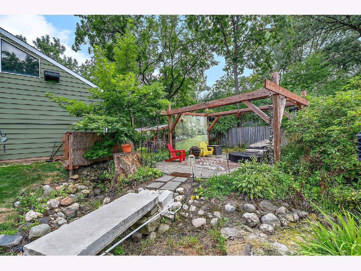
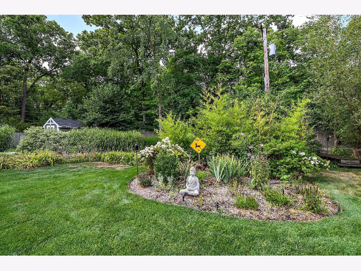
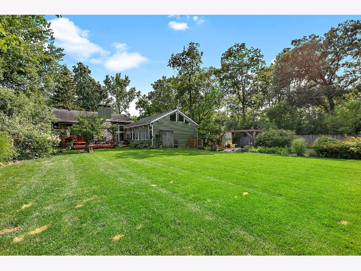
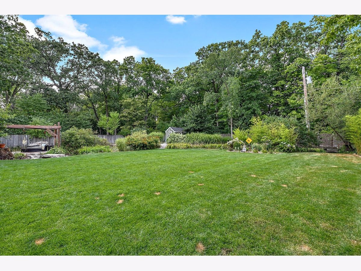
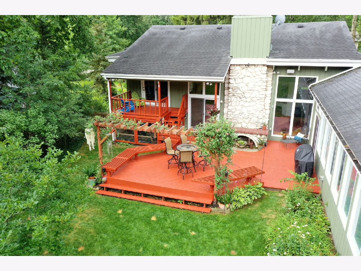
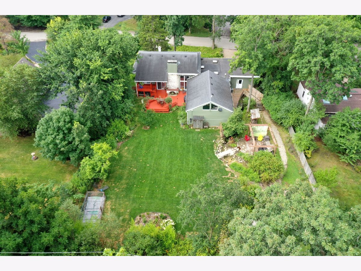
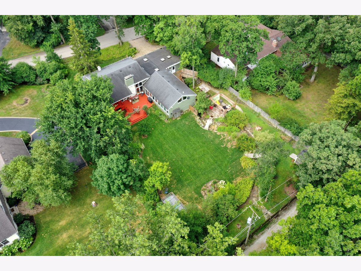
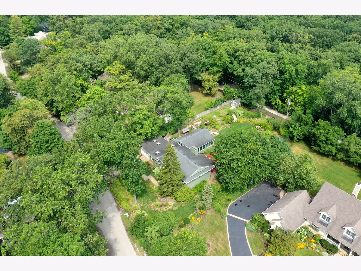
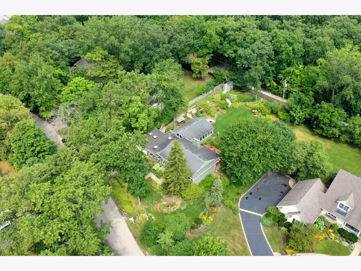
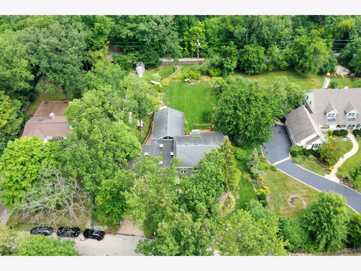
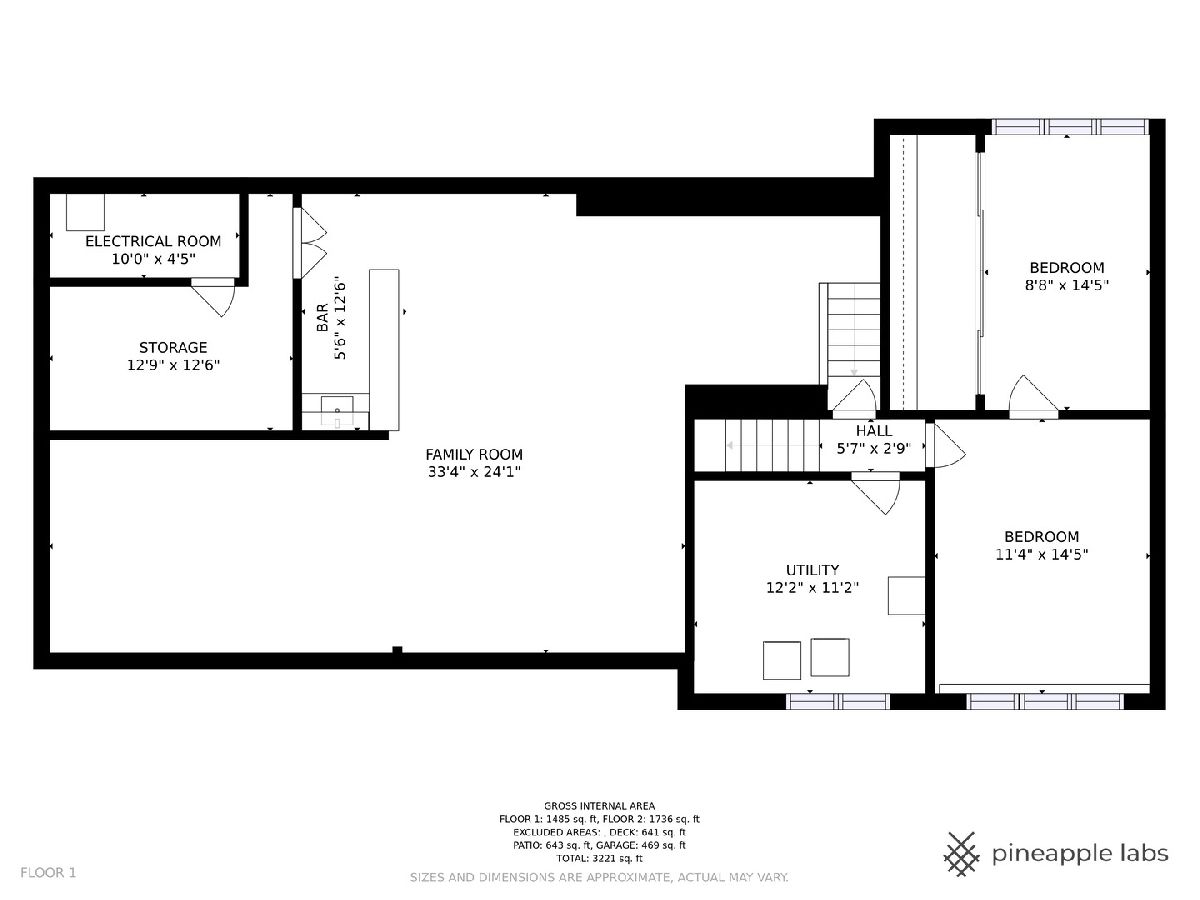
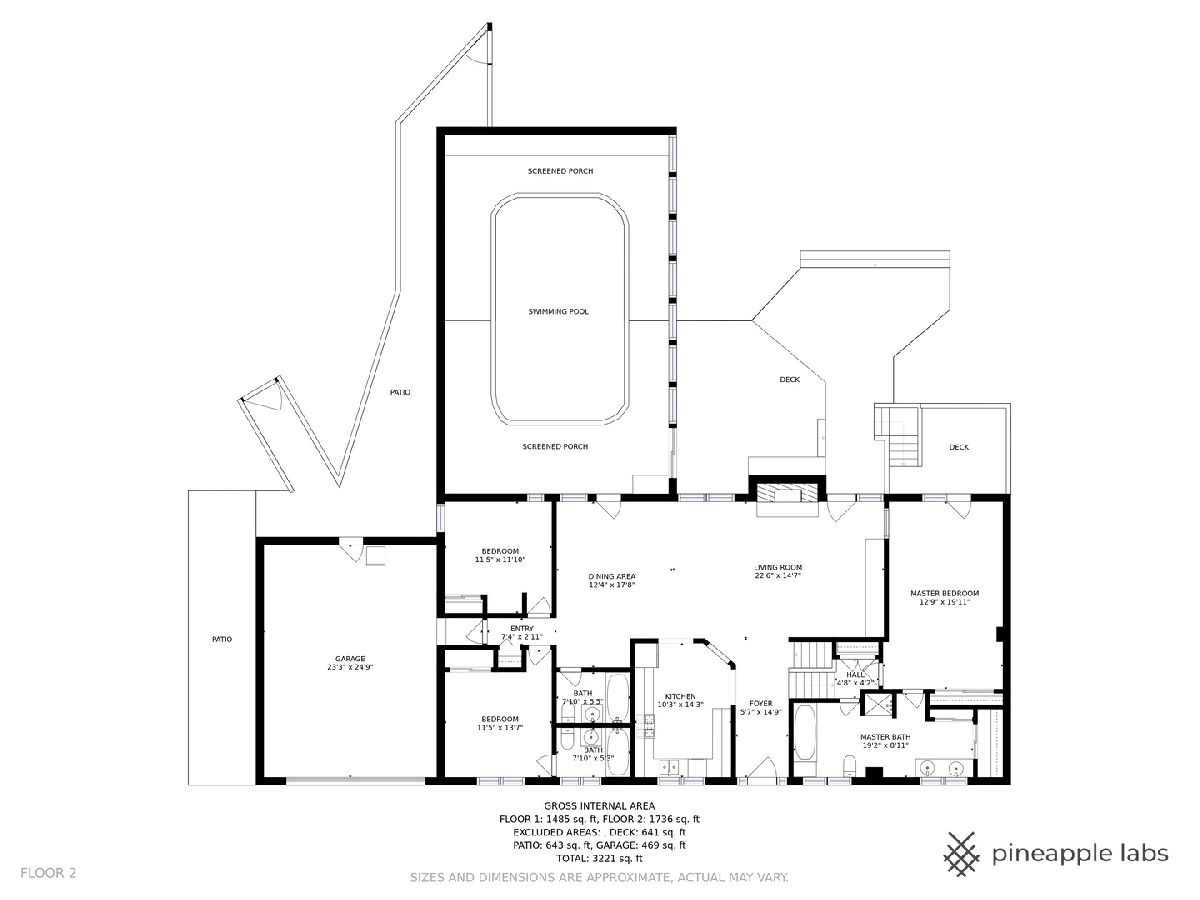
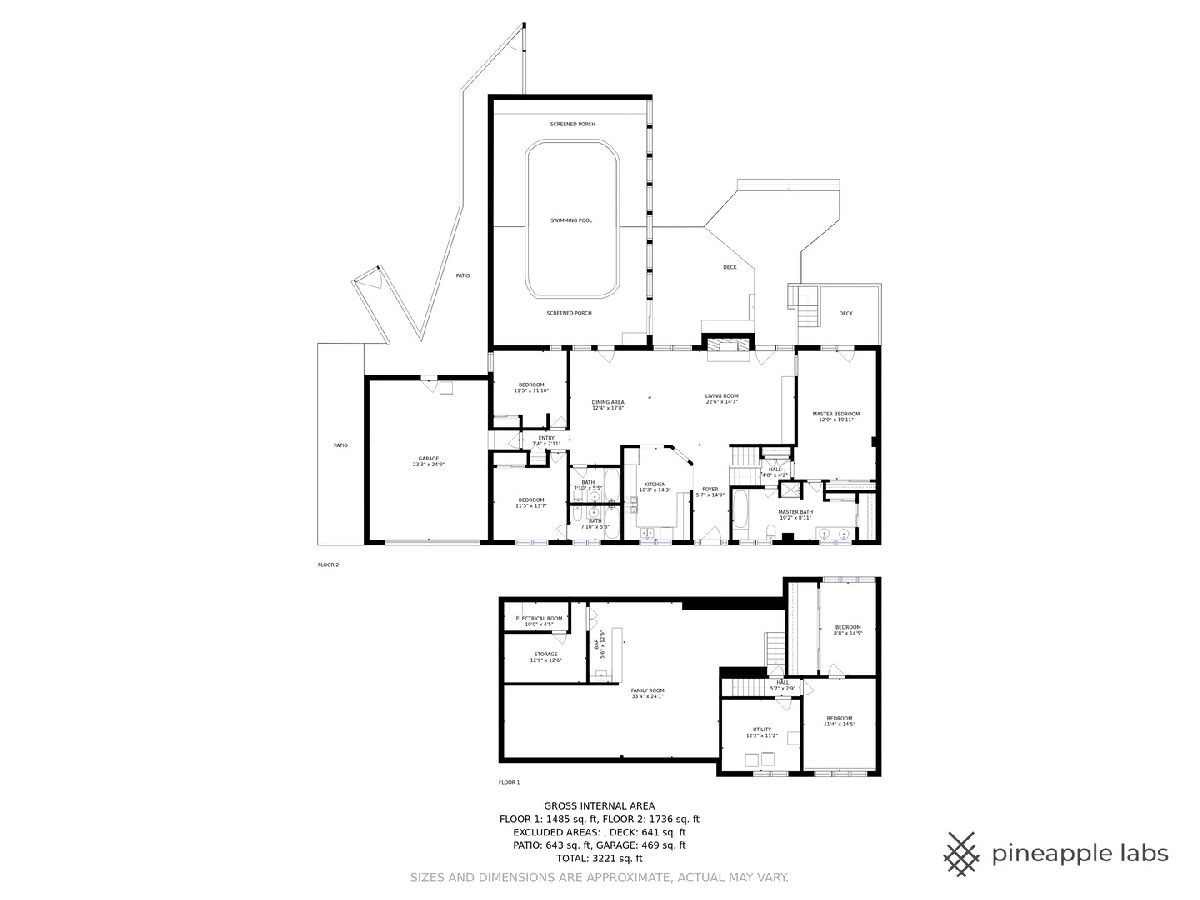
Room Specifics
Total Bedrooms: 4
Bedrooms Above Ground: 4
Bedrooms Below Ground: 0
Dimensions: —
Floor Type: Hardwood
Dimensions: —
Floor Type: Hardwood
Dimensions: —
Floor Type: Carpet
Full Bathrooms: 3
Bathroom Amenities: Whirlpool,Separate Shower,Double Sink
Bathroom in Basement: 0
Rooms: Bonus Room,Recreation Room,Storage
Basement Description: Finished
Other Specifics
| 2 | |
| Concrete Perimeter | |
| Brick | |
| Balcony, Deck, Patio, Invisible Fence | |
| Fenced Yard,Landscaped,Wooded,Mature Trees,Outdoor Lighting | |
| 104 X 201 | |
| — | |
| Full | |
| Vaulted/Cathedral Ceilings, Skylight(s), Hardwood Floors, First Floor Bedroom, In-Law Arrangement, Pool Indoors, First Floor Full Bath, Built-in Features | |
| Range, Microwave, Dishwasher, Refrigerator, Washer, Dryer | |
| Not in DB | |
| — | |
| — | |
| — | |
| — |
Tax History
| Year | Property Taxes |
|---|---|
| 2007 | $9,591 |
| 2021 | $9,139 |
Contact Agent
Nearby Similar Homes
Nearby Sold Comparables
Contact Agent
Listing Provided By
Coldwell Banker Realty






