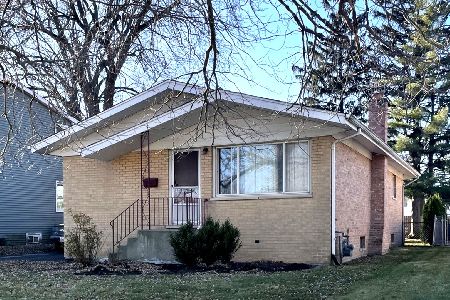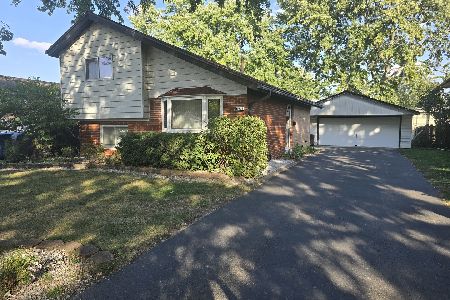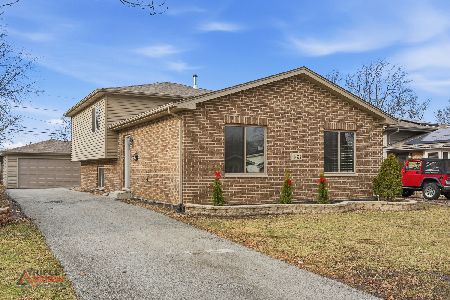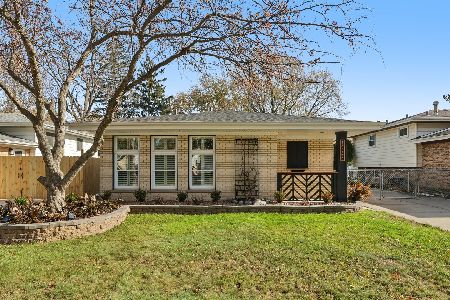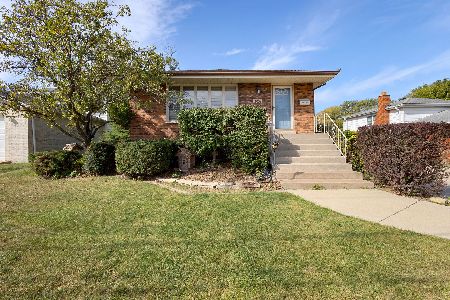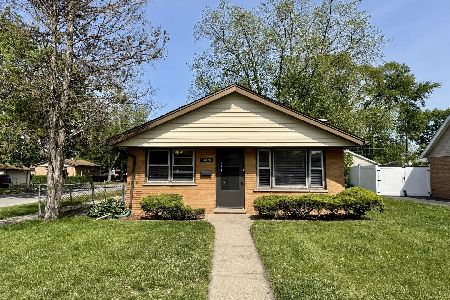14558 Tripp Avenue, Midlothian, Illinois 60445
$154,900
|
Sold
|
|
| Status: | Closed |
| Sqft: | 0 |
| Cost/Sqft: | — |
| Beds: | 3 |
| Baths: | 2 |
| Year Built: | 1967 |
| Property Taxes: | $3,312 |
| Days On Market: | 5276 |
| Lot Size: | 0,00 |
Description
Jaw droppingly gorgeous! Nifty floorplan w/volume ceilings & open layout. ASTOUNDING new hi-end kitchen w/full extension soft close drawers, granite counters, glass tile backsplash, stainless appliances, breakfast counter w/barstools. Updated baths, new/newer: furnace, AC, windows, flooring, fence, lighting, interior doors, paint & more. Screened porch leads to att garage, big private lot & no traffic street. A WOW!!
Property Specifics
| Single Family | |
| — | |
| Quad Level | |
| 1967 | |
| Partial | |
| — | |
| No | |
| — |
| Cook | |
| — | |
| 0 / Not Applicable | |
| None | |
| Lake Michigan | |
| Public Sewer | |
| 07885714 | |
| 28102170240000 |
Property History
| DATE: | EVENT: | PRICE: | SOURCE: |
|---|---|---|---|
| 18 Nov, 2011 | Sold | $154,900 | MRED MLS |
| 28 Sep, 2011 | Under contract | $159,900 | MRED MLS |
| 20 Aug, 2011 | Listed for sale | $159,900 | MRED MLS |
Room Specifics
Total Bedrooms: 3
Bedrooms Above Ground: 3
Bedrooms Below Ground: 0
Dimensions: —
Floor Type: Hardwood
Dimensions: —
Floor Type: Wood Laminate
Full Bathrooms: 2
Bathroom Amenities: —
Bathroom in Basement: 0
Rooms: Eating Area,Screened Porch
Basement Description: Partially Finished,Sub-Basement
Other Specifics
| 2 | |
| — | |
| Concrete,Side Drive | |
| Patio, Screened Patio | |
| Cul-De-Sac,Fenced Yard | |
| 50X135 | |
| — | |
| None | |
| Vaulted/Cathedral Ceilings, Hardwood Floors, First Floor Bedroom | |
| Range, Dishwasher, Refrigerator, Washer, Dryer, Stainless Steel Appliance(s) | |
| Not in DB | |
| Sidewalks, Street Lights, Street Paved | |
| — | |
| — | |
| — |
Tax History
| Year | Property Taxes |
|---|---|
| 2011 | $3,312 |
Contact Agent
Nearby Similar Homes
Nearby Sold Comparables
Contact Agent
Listing Provided By
RE/MAX All Properties

