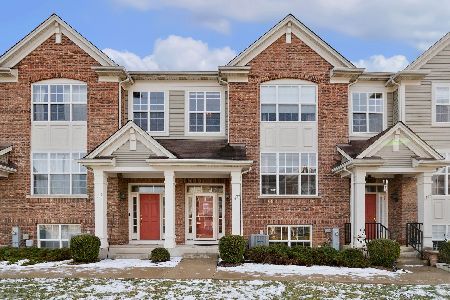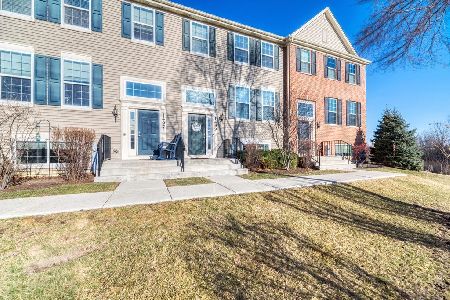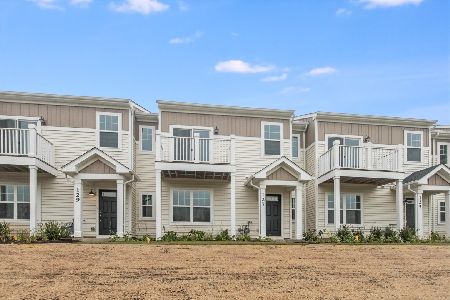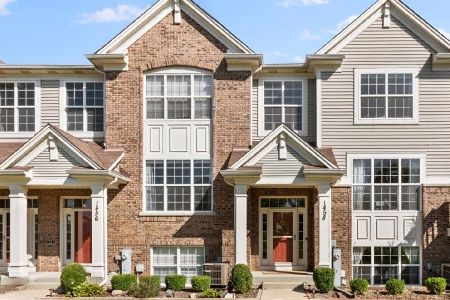1456 Deer Pointe Drive, South Elgin, Illinois 60177
$218,000
|
Sold
|
|
| Status: | Closed |
| Sqft: | 1,616 |
| Cost/Sqft: | $135 |
| Beds: | 3 |
| Baths: | 3 |
| Year Built: | 2005 |
| Property Taxes: | $4,668 |
| Days On Market: | 2791 |
| Lot Size: | 0,00 |
Description
Sleek, stylish, and full of light! This 3-level townhouse offers a popular open floor plan living space. Stunning Kitchen features beautiful 42" Solid Alder Wood cabinets, granite counters, gas cooktop, and expansive peninsula overlooking spacious dining area, that is also open to the Massive Family room. Beautiful hardwood floors gleam in the living area. Light floods in the French Door slider that opens to a unit long balcony for outdoor space! The master suite boasts a private bath with dual sinks, oversized shower, and double sets of closets. Two additional spacious bedrooms, a full bath and laundry complete the 2nd floor. Downstairs you'll find the finished bonus room with full size windows. Attached oversized 2-car garage includes built-in storage shelving. Elegant Brick and architectural woodwork beautify the exterior. This low maintenance, professionally landscaped townhouse has the upgrades you've been looking for in a quiet location that is close to everything!
Property Specifics
| Condos/Townhomes | |
| 3 | |
| — | |
| 2005 | |
| Partial,English | |
| — | |
| No | |
| — |
| Kane | |
| Prairie Pointe | |
| 140 / Monthly | |
| Insurance,Exterior Maintenance,Lawn Care,Snow Removal | |
| Public | |
| Public Sewer | |
| 10011111 | |
| 0625177038 |
Nearby Schools
| NAME: | DISTRICT: | DISTANCE: | |
|---|---|---|---|
|
Grade School
Clinton Elementary School |
46 | — | |
|
Middle School
Kenyon Woods Middle School |
46 | Not in DB | |
|
High School
South Elgin High School |
46 | Not in DB | |
Property History
| DATE: | EVENT: | PRICE: | SOURCE: |
|---|---|---|---|
| 27 Mar, 2015 | Sold | $154,900 | MRED MLS |
| 22 Oct, 2014 | Under contract | $154,900 | MRED MLS |
| — | Last price change | $159,900 | MRED MLS |
| 16 Sep, 2014 | Listed for sale | $169,900 | MRED MLS |
| 25 Oct, 2018 | Sold | $218,000 | MRED MLS |
| 10 Aug, 2018 | Under contract | $218,000 | MRED MLS |
| — | Last price change | $225,000 | MRED MLS |
| 9 Jul, 2018 | Listed for sale | $225,000 | MRED MLS |
Room Specifics
Total Bedrooms: 3
Bedrooms Above Ground: 3
Bedrooms Below Ground: 0
Dimensions: —
Floor Type: Carpet
Dimensions: —
Floor Type: Carpet
Full Bathrooms: 3
Bathroom Amenities: Separate Shower,Double Sink
Bathroom in Basement: 0
Rooms: Eating Area,Recreation Room
Basement Description: Finished
Other Specifics
| 2 | |
| Concrete Perimeter | |
| — | |
| Balcony, Storms/Screens | |
| Common Grounds | |
| COMMON | |
| — | |
| Full | |
| Hardwood Floors, Second Floor Laundry | |
| Range, Microwave, Dishwasher, Refrigerator, Disposal | |
| Not in DB | |
| — | |
| — | |
| — | |
| — |
Tax History
| Year | Property Taxes |
|---|---|
| 2015 | $4,397 |
| 2018 | $4,668 |
Contact Agent
Nearby Similar Homes
Nearby Sold Comparables
Contact Agent
Listing Provided By
Berkshire Hathaway HomeServices KoenigRubloff







