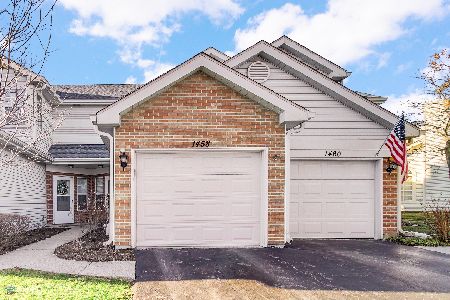1456 Golfview Drive, Glendale Heights, Illinois 60139
$140,000
|
Sold
|
|
| Status: | Closed |
| Sqft: | 0 |
| Cost/Sqft: | — |
| Beds: | 2 |
| Baths: | 3 |
| Year Built: | 1988 |
| Property Taxes: | $3,971 |
| Days On Market: | 5717 |
| Lot Size: | 0,00 |
Description
- 2 master suites each w/ full bath. 2nd fl laundry Rm. w/ full size washer/dryer. 2nd master has huge walk-in closet. 9' ceilings - extra parking in rear, walk to pool. News include: refrig, disposal, tile, upstrs carpt, paint thru-out. Newer carpet downstairs - upgraded pads. Oak kitchen cabinets w/ pantry. Great deal and excellent condition! Firm selling price.
Property Specifics
| Condos/Townhomes | |
| — | |
| — | |
| 1988 | |
| None | |
| DORSETT | |
| No | |
| — |
| Du Page | |
| Glendale Lakes | |
| 198 / — | |
| Insurance,Pool,Exterior Maintenance,Lawn Care,Scavenger,Snow Removal | |
| Lake Michigan | |
| Public Sewer, Sewer-Storm | |
| 07574372 | |
| 0233204095 |
Nearby Schools
| NAME: | DISTRICT: | DISTANCE: | |
|---|---|---|---|
|
Grade School
Americana Intermediate School |
16 | — | |
|
Middle School
Glenside Middle School |
16 | Not in DB | |
|
High School
Glenbard West High School |
87 | Not in DB | |
Property History
| DATE: | EVENT: | PRICE: | SOURCE: |
|---|---|---|---|
| 4 Jan, 2008 | Sold | $170,000 | MRED MLS |
| 13 Dec, 2007 | Under contract | $175,000 | MRED MLS |
| 6 Dec, 2007 | Listed for sale | $175,000 | MRED MLS |
| 14 Oct, 2010 | Sold | $140,000 | MRED MLS |
| 7 Aug, 2010 | Under contract | $145,000 | MRED MLS |
| — | Last price change | $135,000 | MRED MLS |
| 6 Jul, 2010 | Listed for sale | $140,000 | MRED MLS |
| 2 Sep, 2014 | Sold | $146,000 | MRED MLS |
| 22 Jul, 2014 | Under contract | $150,000 | MRED MLS |
| — | Last price change | $151,900 | MRED MLS |
| 4 Jun, 2014 | Listed for sale | $154,900 | MRED MLS |
| 22 Nov, 2016 | Sold | $163,000 | MRED MLS |
| 26 Sep, 2016 | Under contract | $169,900 | MRED MLS |
| 25 Aug, 2016 | Listed for sale | $169,900 | MRED MLS |
Room Specifics
Total Bedrooms: 2
Bedrooms Above Ground: 2
Bedrooms Below Ground: 0
Dimensions: —
Floor Type: Carpet
Full Bathrooms: 3
Bathroom Amenities: —
Bathroom in Basement: 0
Rooms: Utility Room-2nd Floor
Basement Description: None
Other Specifics
| 1 | |
| Concrete Perimeter | |
| Asphalt | |
| Patio, Porch, Storms/Screens | |
| Common Grounds,Golf Course Lot,Landscaped | |
| 17 X 108 | |
| — | |
| Full | |
| Vaulted/Cathedral Ceilings, Laundry Hook-Up in Unit | |
| Range, Microwave, Dishwasher, Refrigerator, Washer, Dryer, Disposal | |
| Not in DB | |
| — | |
| — | |
| Golf Course, Park, Pool | |
| — |
Tax History
| Year | Property Taxes |
|---|---|
| 2008 | $4,148 |
| 2010 | $3,971 |
| 2014 | $4,222 |
| 2016 | $4,385 |
Contact Agent
Nearby Similar Homes
Nearby Sold Comparables
Contact Agent
Listing Provided By
RE/MAX Center





