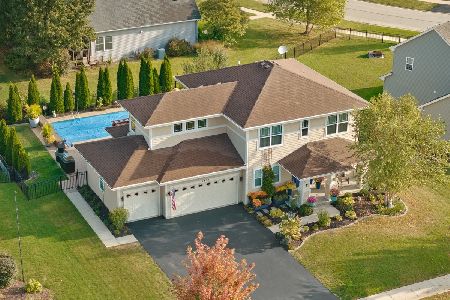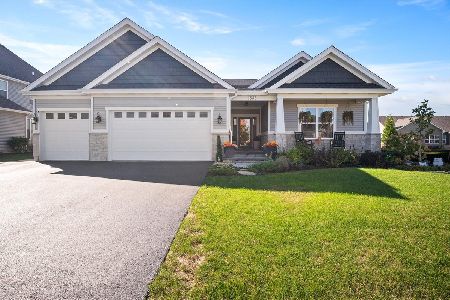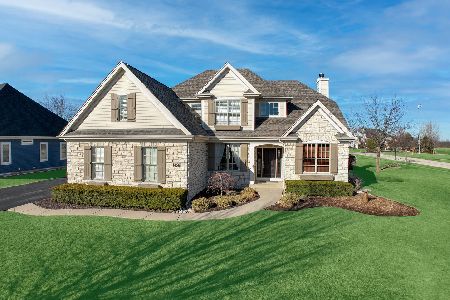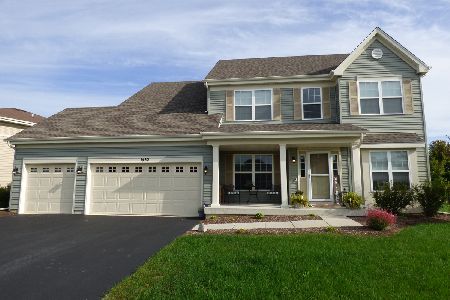1456 Lance Avenue, Elburn, Illinois 60119
$429,500
|
Sold
|
|
| Status: | Closed |
| Sqft: | 4,100 |
| Cost/Sqft: | $107 |
| Beds: | 4 |
| Baths: | 4 |
| Year Built: | 2007 |
| Property Taxes: | $11,683 |
| Days On Market: | 2807 |
| Lot Size: | 0,24 |
Description
Gorgeous custom Bellefleur home in Blackberry Creek! Dynamite curb appeal! 2.5-car garage. 4100 sqft of fin. living space! Meticulous craftsmanship & millwork throughout. Beautiful hdwd floors, crown molding & custom arched entries throughout 1st floor .Gourmet kitchen- custom cabs w/ crown accents, stainless steel apps, granite counters/island & tile backsplash. Warm & inviting family rm w/ custom milled paneled fireplace & bay window offering so much natural light. In-ceiling surr. sound in kit/fam rm. 1st floor den w/ crown & custom b-ins. Upstairs, offers a stunning master suite w/ tray ceiling & crown molding accents, large master ba. w/ whlpl tub & floor-to-ceiling tiled shower. Brs 2-4 are generous sized too. Spectacular fin.bsmt w/ full bar. Media area, rec area, full ba. & exercise rm could be converted to 5th br. Prof. landscaped yard w/patio & in-grnd sprinkler. Walking dist to elem school & literally, min. to Metra! Addtl vacant lot avail for package price of $500K.
Property Specifics
| Single Family | |
| — | |
| — | |
| 2007 | |
| Full | |
| — | |
| No | |
| 0.24 |
| Kane | |
| Blackberry Creek | |
| 245 / Annual | |
| Other | |
| Public | |
| Public Sewer | |
| 09965044 | |
| 1109330008 |
Property History
| DATE: | EVENT: | PRICE: | SOURCE: |
|---|---|---|---|
| 1 Oct, 2018 | Sold | $429,500 | MRED MLS |
| 28 Jun, 2018 | Under contract | $439,900 | MRED MLS |
| 29 May, 2018 | Listed for sale | $439,900 | MRED MLS |
| 8 May, 2025 | Sold | $604,278 | MRED MLS |
| 29 Mar, 2025 | Under contract | $624,900 | MRED MLS |
| 26 Mar, 2025 | Listed for sale | $624,900 | MRED MLS |
Room Specifics
Total Bedrooms: 4
Bedrooms Above Ground: 4
Bedrooms Below Ground: 0
Dimensions: —
Floor Type: Carpet
Dimensions: —
Floor Type: Carpet
Dimensions: —
Floor Type: Carpet
Full Bathrooms: 4
Bathroom Amenities: Whirlpool,Separate Shower,Double Sink
Bathroom in Basement: 1
Rooms: No additional rooms
Basement Description: Finished
Other Specifics
| 2.5 | |
| Concrete Perimeter | |
| Asphalt | |
| Patio, Storms/Screens | |
| Corner Lot,Landscaped | |
| 90X118X85X118 | |
| — | |
| Full | |
| Vaulted/Cathedral Ceilings, Bar-Wet, Hardwood Floors, First Floor Laundry | |
| Double Oven, Microwave, Dishwasher, Refrigerator, Washer, Dryer, Disposal, Stainless Steel Appliance(s), Wine Refrigerator, Cooktop | |
| Not in DB | |
| Sidewalks, Street Lights, Street Paved | |
| — | |
| — | |
| Gas Log, Gas Starter |
Tax History
| Year | Property Taxes |
|---|---|
| 2018 | $11,683 |
| 2025 | $11,799 |
Contact Agent
Nearby Similar Homes
Nearby Sold Comparables
Contact Agent
Listing Provided By
RE/MAX All Pro







