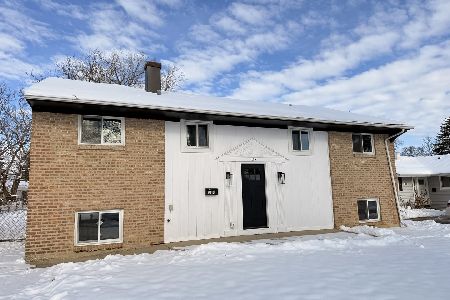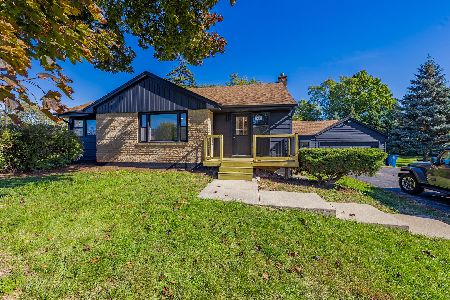1456 Van Meter Drive, Glendale Heights, Illinois 60139
$259,000
|
Sold
|
|
| Status: | Closed |
| Sqft: | 1,895 |
| Cost/Sqft: | $139 |
| Beds: | 4 |
| Baths: | 2 |
| Year Built: | 1970 |
| Property Taxes: | $5,776 |
| Days On Market: | 2345 |
| Lot Size: | 0,16 |
Description
Updated split level on large corner lot on a quiet street close to Camera Park. Brand new roof, new 6' cedar privacy fence. Updated kitchen with 42" cabinets, high end finishes and stainless steel appliances. Upgraded light fixtures throughout. Two full bathrooms are updated. Master bedroom has walk-in closet and easily fits a king sized bed! New sump pump and battery back up. Radon mitigation system. Attached 2 car garage with newer insulated door and Liftmaster garage door opener can be controlled from smart phone. Newer driveway. Enjoy the wooden deck and private backyard. Move in ready! Great location! Glenbard West H.S.! Don't miss this one!
Property Specifics
| Single Family | |
| — | |
| — | |
| 1970 | |
| Full | |
| — | |
| No | |
| 0.16 |
| Du Page | |
| — | |
| 0 / Not Applicable | |
| None | |
| Public | |
| Public Sewer | |
| 10481846 | |
| 0234106019 |
Nearby Schools
| NAME: | DISTRICT: | DISTANCE: | |
|---|---|---|---|
|
High School
Glenbard West High School |
87 | Not in DB | |
Property History
| DATE: | EVENT: | PRICE: | SOURCE: |
|---|---|---|---|
| 14 Jun, 2011 | Sold | $110,000 | MRED MLS |
| 29 Apr, 2011 | Under contract | $125,000 | MRED MLS |
| 11 Apr, 2011 | Listed for sale | $125,000 | MRED MLS |
| 31 Oct, 2011 | Sold | $161,000 | MRED MLS |
| 7 Sep, 2011 | Under contract | $169,900 | MRED MLS |
| 17 Aug, 2011 | Listed for sale | $169,900 | MRED MLS |
| 15 Sep, 2016 | Sold | $238,000 | MRED MLS |
| 10 Aug, 2016 | Under contract | $249,900 | MRED MLS |
| 10 Aug, 2016 | Listed for sale | $249,900 | MRED MLS |
| 8 Oct, 2019 | Sold | $259,000 | MRED MLS |
| 21 Aug, 2019 | Under contract | $262,500 | MRED MLS |
| 19 Aug, 2019 | Listed for sale | $262,500 | MRED MLS |
Room Specifics
Total Bedrooms: 4
Bedrooms Above Ground: 4
Bedrooms Below Ground: 0
Dimensions: —
Floor Type: Wood Laminate
Dimensions: —
Floor Type: Wood Laminate
Dimensions: —
Floor Type: Wood Laminate
Full Bathrooms: 2
Bathroom Amenities: —
Bathroom in Basement: 1
Rooms: No additional rooms
Basement Description: Finished
Other Specifics
| 2 | |
| — | |
| Asphalt | |
| — | |
| Corner Lot | |
| 86 X 85 X 103 X 80 | |
| — | |
| None | |
| Wood Laminate Floors | |
| Range, Microwave, Dishwasher, Refrigerator, Washer, Dryer, Stainless Steel Appliance(s) | |
| Not in DB | |
| Sidewalks, Street Lights, Street Paved | |
| — | |
| — | |
| — |
Tax History
| Year | Property Taxes |
|---|---|
| 2011 | $6,000 |
| 2011 | $6,089 |
| 2016 | $5,261 |
| 2019 | $5,776 |
Contact Agent
Nearby Similar Homes
Nearby Sold Comparables
Contact Agent
Listing Provided By
Baird & Warner - Geneva









