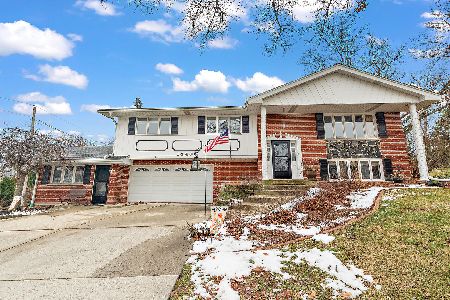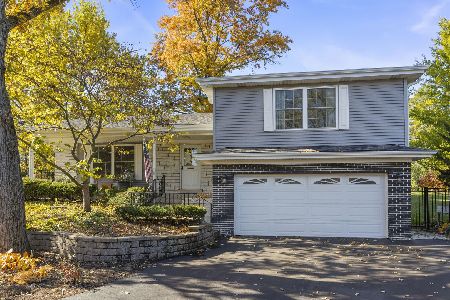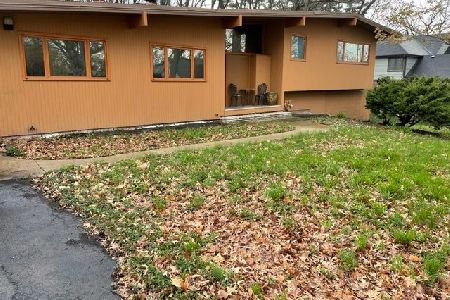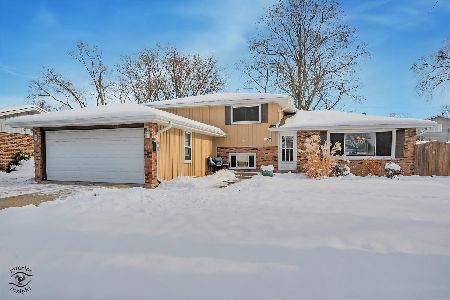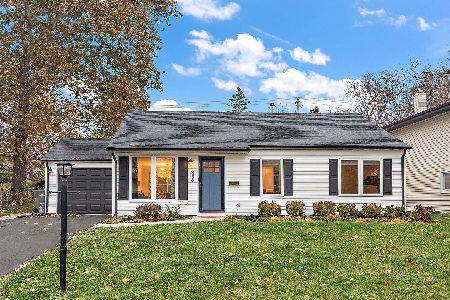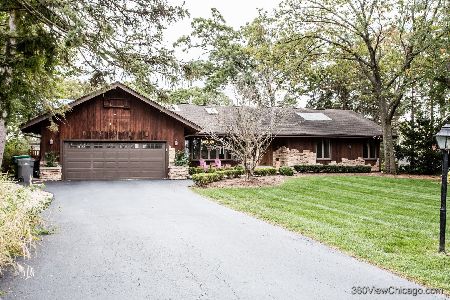14560 Westwood Drive, Orland Park, Illinois 60462
$380,000
|
Sold
|
|
| Status: | Closed |
| Sqft: | 1,800 |
| Cost/Sqft: | $222 |
| Beds: | 3 |
| Baths: | 2 |
| Year Built: | — |
| Property Taxes: | $6,934 |
| Days On Market: | 852 |
| Lot Size: | 0,32 |
Description
Immaculate solid brick-front step ranch, appointed on an over-sized lot, meticulously maintained by same proud homeowners for over 45 years. Clean and neutral interior featuring Pella windows with blinds built in on the main floor. Recessed lighting and ceiling fans throughout the home. Open kitchen/family room layout features a 42" x 42" elec. skylight, gas or natural wood-burning fireplace, and an 8 foot Pella patio door with blinds built in, leading to a concrete patio and spacious back yard. Generous hallway bath (10'10" x 4'9") with double sink, walk-in jacuzzi tube and under cabinet auxiliary heat. Finished area of the basement (28'5" x 12'3") boasts a 9 foot wet bar, & recessed lighting. Laundry / furnace area (24' 14') features Kenmore Washer / Dryer with laundry tub. Storage area a vast, concrete crawl with 5ft of head room and ample lighting. Dream 3.5 garage / workshop perfect for a boat owner, car lover, or anyone who enjoys working with their hands. Over-sized 1.5 car bay (16'8" x 33'11") is set up as a shop and features 8 foot aluminum insulated door (w/ opener and remote), with 100 amp panel with ample receptacles. Shop has air compressor piping installed w/ Quick Conn. and 220 v. air compressor receptacle. The two-car garage (18' x 21') has a 7 foot aluminum insulated door (w/ opener and remote). The garage opens to a 33' x 48' concrete driveway with room to park 12 cars! Home has an underground sprinkler system and radon mitigation system, tested recently. The home has 200 amp electrical panel, AprilAir Humidifier w/ high efficiency furnace & gas hot water heater.
Property Specifics
| Single Family | |
| — | |
| — | |
| — | |
| — | |
| — | |
| No | |
| 0.32 |
| Cook | |
| — | |
| — / Not Applicable | |
| — | |
| — | |
| — | |
| 11881328 | |
| 27091230290000 |
Nearby Schools
| NAME: | DISTRICT: | DISTANCE: | |
|---|---|---|---|
|
High School
Carl Sandburg High School |
230 | Not in DB | |
Property History
| DATE: | EVENT: | PRICE: | SOURCE: |
|---|---|---|---|
| 31 Oct, 2023 | Sold | $380,000 | MRED MLS |
| 4 Oct, 2023 | Under contract | $399,900 | MRED MLS |
| 20 Sep, 2023 | Listed for sale | $399,900 | MRED MLS |
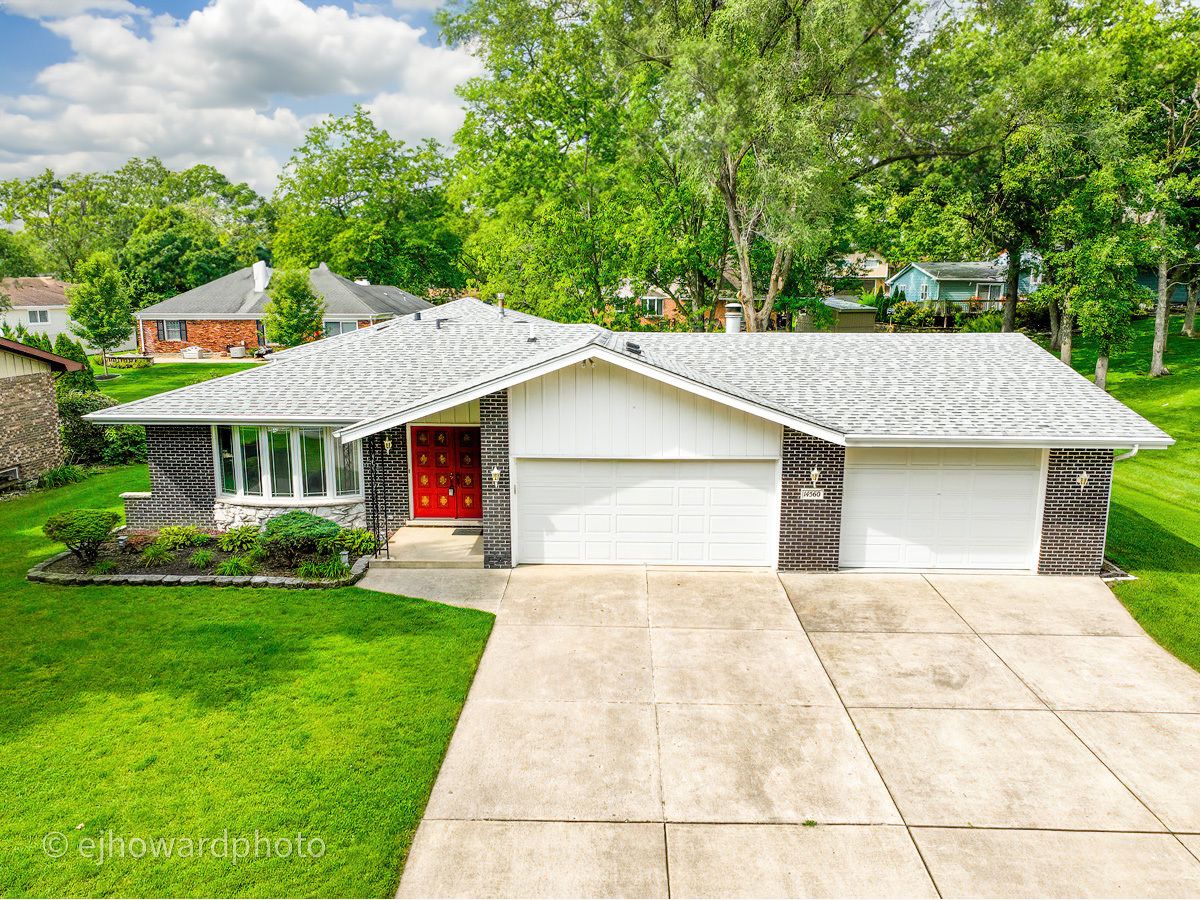
Room Specifics
Total Bedrooms: 3
Bedrooms Above Ground: 3
Bedrooms Below Ground: 0
Dimensions: —
Floor Type: —
Dimensions: —
Floor Type: —
Full Bathrooms: 2
Bathroom Amenities: Whirlpool,Accessible Shower
Bathroom in Basement: 0
Rooms: —
Basement Description: Partially Finished
Other Specifics
| 3.5 | |
| — | |
| Concrete | |
| — | |
| — | |
| 104 X 134.62 | |
| — | |
| — | |
| — | |
| — | |
| Not in DB | |
| — | |
| — | |
| — | |
| — |
Tax History
| Year | Property Taxes |
|---|---|
| 2023 | $6,934 |
Contact Agent
Nearby Similar Homes
Nearby Sold Comparables
Contact Agent
Listing Provided By
Charles Rutenberg Realty of IL

