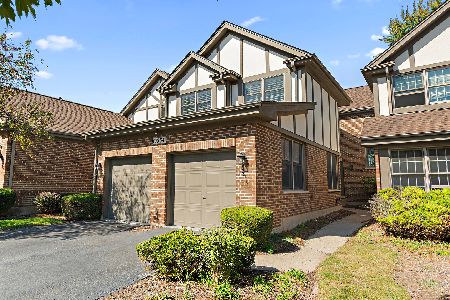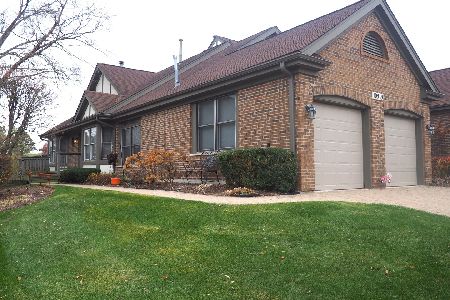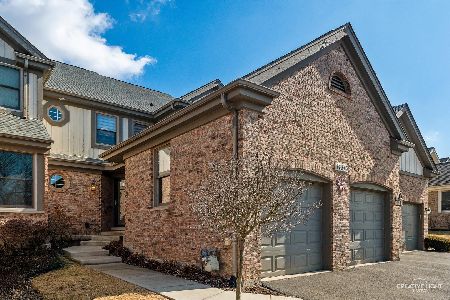14566 Golf Road, Orland Park, Illinois 60462
$430,000
|
Sold
|
|
| Status: | Closed |
| Sqft: | 4,000 |
| Cost/Sqft: | $112 |
| Beds: | 3 |
| Baths: | 4 |
| Year Built: | 1990 |
| Property Taxes: | $7,253 |
| Days On Market: | 2895 |
| Lot Size: | 0,00 |
Description
Coveted CRYSTAL Floor Plan with Full Finished Walkout Level Adaptable to Varied Lifestyles. Located in Prestigious Golf Course Community. Club Memberships Available. Set Like a Gen with Panoramic View of 7th Fairway and Green. Twelve Generous Sized Rooms, Four Baths. Family room, Master Suite, and Laundry Facilities on Main Level. Family Sized Kitchen has Southern Exposure. Entertain in Style from Dining room with Doors Opening to Oversized Deck and Stairs to Patio Below. Open Concept Living Room Highlighted by Window Wall Framing Landscape of Year Round Beauty. Two Spacious Bedrooms and Full Bath on Upper Level. Walkout Level is Complete with a Bonus Room, Large Recreation Room with Serving Area, Separate Office has Doors to Patio, Abundance of Closet Space, Powder Room and Storage Utility Room. Ready and Waiting for New Owners Personal Interior Design Preferences.
Property Specifics
| Condos/Townhomes | |
| 3 | |
| — | |
| 1990 | |
| Full,Walkout | |
| CRYSTAL | |
| No | |
| — |
| Cook | |
| Crystal Tree | |
| 314 / Monthly | |
| Security,Exterior Maintenance,Lawn Care,Snow Removal | |
| Lake Michigan | |
| Public Sewer | |
| 09828178 | |
| 27082090150000 |
Nearby Schools
| NAME: | DISTRICT: | DISTANCE: | |
|---|---|---|---|
|
Grade School
High Point Elementary School |
135 | — | |
|
Middle School
Orland Junior High School |
135 | Not in DB | |
|
High School
Carl Sandburg High School |
230 | Not in DB | |
Property History
| DATE: | EVENT: | PRICE: | SOURCE: |
|---|---|---|---|
| 22 Mar, 2018 | Sold | $430,000 | MRED MLS |
| 7 Mar, 2018 | Under contract | $449,000 | MRED MLS |
| — | Last price change | $459,000 | MRED MLS |
| 8 Jan, 2018 | Listed for sale | $469,000 | MRED MLS |
Room Specifics
Total Bedrooms: 3
Bedrooms Above Ground: 3
Bedrooms Below Ground: 0
Dimensions: —
Floor Type: Carpet
Dimensions: —
Floor Type: Carpet
Full Bathrooms: 4
Bathroom Amenities: Separate Shower,Double Sink,Garden Tub
Bathroom in Basement: 1
Rooms: Bonus Room,Breakfast Room,Foyer,Office,Recreation Room,Utility Room-Lower Level,Walk In Closet
Basement Description: Finished,Exterior Access
Other Specifics
| 2 | |
| Concrete Perimeter | |
| Brick | |
| Deck, Patio, Storms/Screens, End Unit | |
| Golf Course Lot,Landscaped | |
| 56 X 113 X 56 X 111 | |
| — | |
| Full | |
| Vaulted/Cathedral Ceilings, Skylight(s), First Floor Bedroom, First Floor Laundry, First Floor Full Bath, Storage | |
| Range, Microwave, Dishwasher, Disposal | |
| Not in DB | |
| — | |
| — | |
| Golf Course | |
| Gas Starter |
Tax History
| Year | Property Taxes |
|---|---|
| 2018 | $7,253 |
Contact Agent
Nearby Similar Homes
Nearby Sold Comparables
Contact Agent
Listing Provided By
Rich Real Estate








