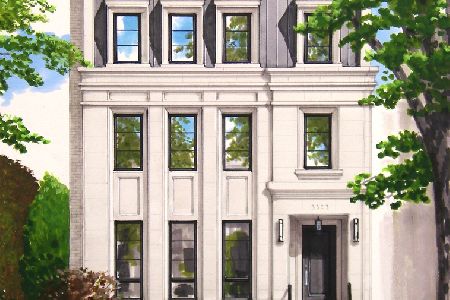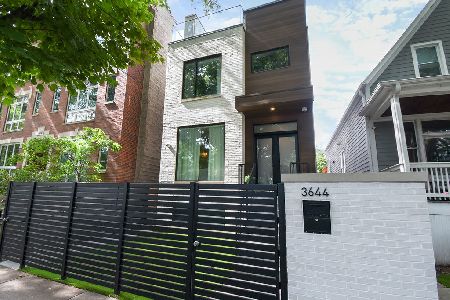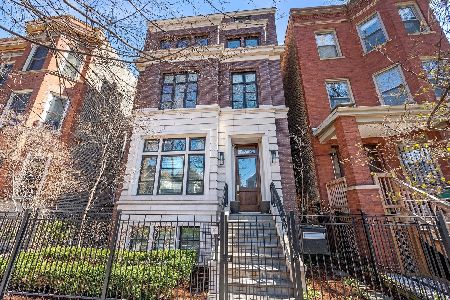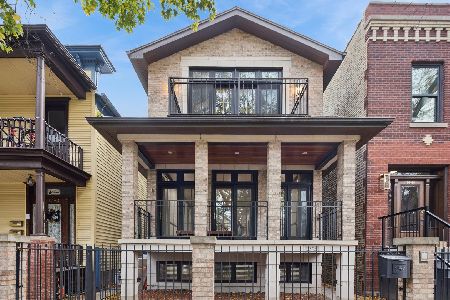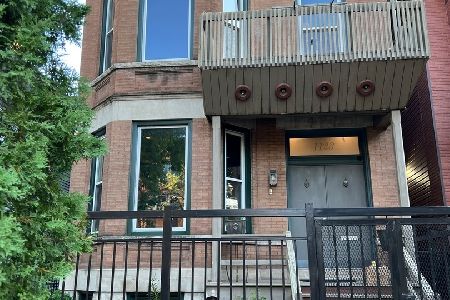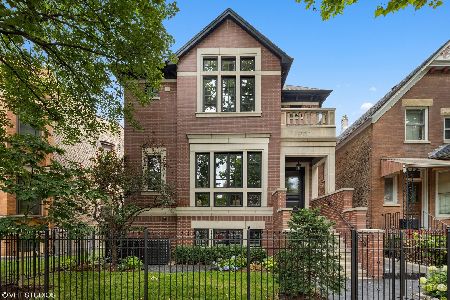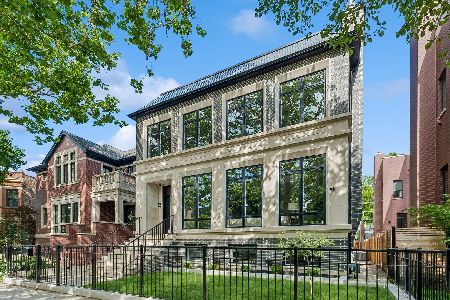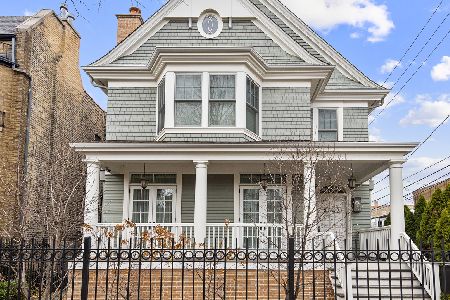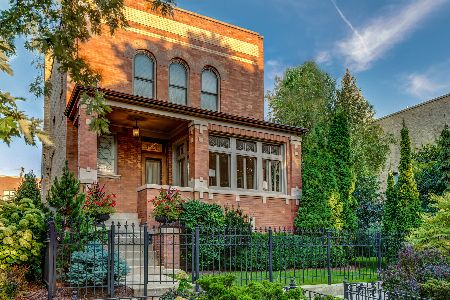1457 Addison Street, Lake View, Chicago, Illinois 60613
$1,850,000
|
Sold
|
|
| Status: | Closed |
| Sqft: | 6,000 |
| Cost/Sqft: | $333 |
| Beds: | 4 |
| Baths: | 5 |
| Year Built: | 1901 |
| Property Taxes: | $33,286 |
| Days On Market: | 2705 |
| Lot Size: | 0,13 |
Description
WOW- PHENOMENAL DEAL!Seller has over $5 million in it!The prized creation of a team of architects, designers, artisans & craftspeople, this special house defies expectations & creates the perfect environment for sophisticated living & entertaining. Centered on an open steel stairwell w/a shimmering three-story water feature running against a subway slate backdrop, the residence is reminiscent of a Parisian garden court with an abundance of natural light reflecting off an array of stones,metals,woods,& glass - all artfully integrated into every inch of its construction. Each room opens onto the center atrium, creating a fluidity of design, function & connectivity. The house is oriented toward tree-lined Greenview Ave, with sunlight pouring in from a large span of open west-facing windows. With extensive indoor and outdoor entertaining spaces, find tranquility in the peace of the house...or easily throw a blow-out bash for 100's. Walk in, take it all in, and just let the house transport.
Property Specifics
| Single Family | |
| — | |
| — | |
| 1901 | |
| Full,English | |
| — | |
| No | |
| 0.13 |
| Cook | |
| — | |
| 0 / Not Applicable | |
| None | |
| Lake Michigan | |
| Public Sewer | |
| 10042698 | |
| 14203020010000 |
Nearby Schools
| NAME: | DISTRICT: | DISTANCE: | |
|---|---|---|---|
|
Grade School
Hamilton Elementary School |
299 | — | |
|
Middle School
Hamilton Elementary School |
299 | Not in DB | |
|
High School
Lake View High School |
299 | Not in DB | |
Property History
| DATE: | EVENT: | PRICE: | SOURCE: |
|---|---|---|---|
| 29 Jan, 2019 | Sold | $1,850,000 | MRED MLS |
| 29 Nov, 2018 | Under contract | $1,995,000 | MRED MLS |
| 6 Aug, 2018 | Listed for sale | $1,995,000 | MRED MLS |
Room Specifics
Total Bedrooms: 4
Bedrooms Above Ground: 4
Bedrooms Below Ground: 0
Dimensions: —
Floor Type: Hardwood
Dimensions: —
Floor Type: Hardwood
Dimensions: —
Floor Type: Stone
Full Bathrooms: 5
Bathroom Amenities: Whirlpool,Separate Shower,Steam Shower,Double Sink,Full Body Spray Shower,Soaking Tub
Bathroom in Basement: 1
Rooms: Office,Heated Sun Room,Sitting Room,Great Room,Play Room,Walk In Closet,Other Room
Basement Description: Finished
Other Specifics
| 2 | |
| — | |
| — | |
| Balcony, Deck, Hot Tub, Brick Paver Patio, Outdoor Grill, Fire Pit | |
| Corner Lot,Fenced Yard,Landscaped | |
| 41X134 | |
| — | |
| Full | |
| Skylight(s), Sauna/Steam Room, Hot Tub, Bar-Wet, Hardwood Floors, Heated Floors | |
| Double Oven, Range, Microwave, Dishwasher, Refrigerator, High End Refrigerator, Bar Fridge, Washer, Dryer, Disposal, Stainless Steel Appliance(s), Wine Refrigerator, Range Hood | |
| Not in DB | |
| — | |
| — | |
| — | |
| Double Sided, Wood Burning, Gas Log, Gas Starter |
Tax History
| Year | Property Taxes |
|---|---|
| 2019 | $33,286 |
Contact Agent
Nearby Similar Homes
Nearby Sold Comparables
Contact Agent
Listing Provided By
Compass

