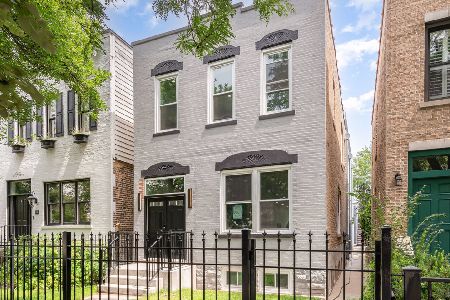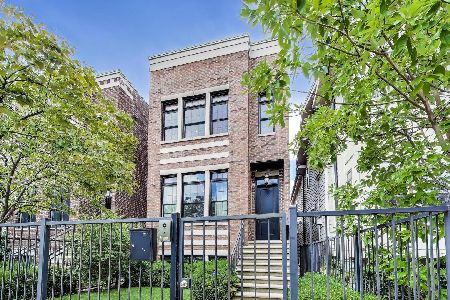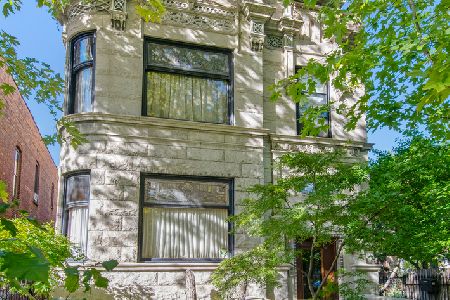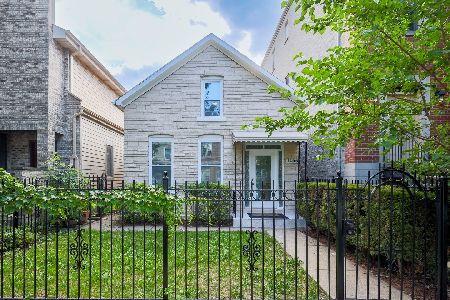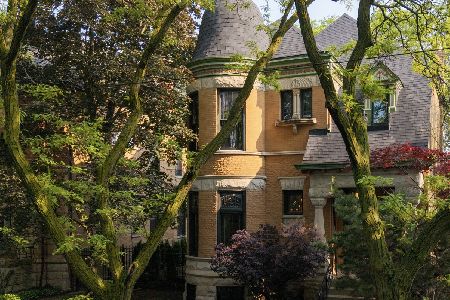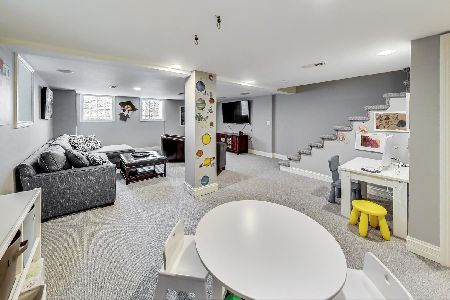1457 Oakley Boulevard, West Town, Chicago, Illinois 60622
$807,500
|
Sold
|
|
| Status: | Closed |
| Sqft: | 2,186 |
| Cost/Sqft: | $382 |
| Beds: | 2 |
| Baths: | 2 |
| Year Built: | 1890 |
| Property Taxes: | $14,384 |
| Days On Market: | 1668 |
| Lot Size: | 0,07 |
Description
One of a kind loft-style single family home in an A+ Wicker Park location just 3 blocks from the Damen Blue Line "L" and the park itself. This sophisticated rehab of what was formerly a 4- unit building resulted in an architectural masterpiece of space, light and texture for the discriminating buyer seeking something extraordinary. With its 20ft plus atrium ceiling in the living room, exposed beams, all brick walls, custom Italian kitchen and imported carved wooden doors this home offers the dramatic juxtaposition of old and new, sleek and natural and the seldom found feeling of tranquility in the every day hustle and bustle of modern life. From the moment you enter this home tranquility sets in and you'll want to stay. Open floor plan, perfect for entertaining with beautiful hardwood flooring and great natural light due to the unobstructed views offered by this fantastic corner lot. Updated Italian kitchen by Modulnova with highest-end commercial appliances, an expansive island with waterfall counter tops and bar stool seating as well as adjacent dining area and great room with fireplace. Unparalleled living room- right out of a magazine. Fabulous, lofted office area which could double as a guest bedroom or be converted to a full-time 2nd bedroom if desired. Impressive primary bedroom suite with spacious walk-in closet, wood-burning fireplace and very large bathroom with double sinks. This home has a large front yard and private backyard with patio area off of the kitchen and great room. Lower level could easily be finished out to add more square footage with a family room, recreation room, office, workout room or additional bedrooms and/or bathrooms all of which would greatly increase the value of property. With a plethora of world-class restaurants and shopping all right outside the door and close also to the Blue Line and 90/94 access as well as the 606 Trail it doesn't get better than this for location or your long-term investment. Please note that the 2nd bedroom walls were taken down to open the space as an office but it could be enclosed with drywall at minimal expense.
Property Specifics
| Single Family | |
| — | |
| Other | |
| 1890 | |
| Full | |
| — | |
| No | |
| 0.07 |
| Cook | |
| — | |
| 0 / Not Applicable | |
| None | |
| Public | |
| Public Sewer | |
| 11005686 | |
| 17061100010000 |
Nearby Schools
| NAME: | DISTRICT: | DISTANCE: | |
|---|---|---|---|
|
Grade School
De Diego Elementary School Commu |
299 | — | |
|
Middle School
De Diego Elementary School Commu |
299 | Not in DB | |
|
High School
Clemente Community Academy Senio |
299 | Not in DB | |
Property History
| DATE: | EVENT: | PRICE: | SOURCE: |
|---|---|---|---|
| 18 Jun, 2021 | Sold | $807,500 | MRED MLS |
| 5 Apr, 2021 | Under contract | $835,000 | MRED MLS |
| 27 Feb, 2021 | Listed for sale | $835,000 | MRED MLS |
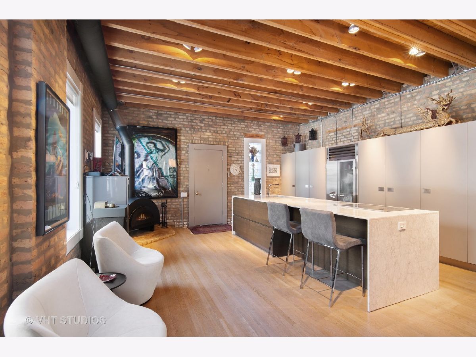
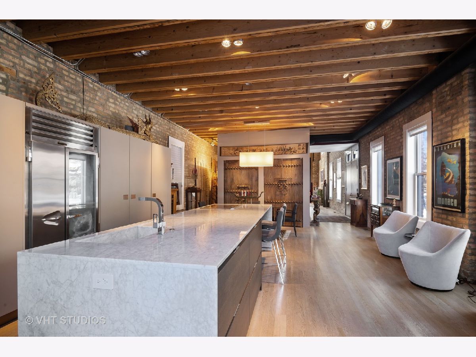
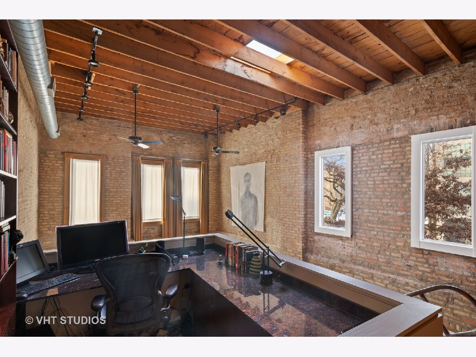
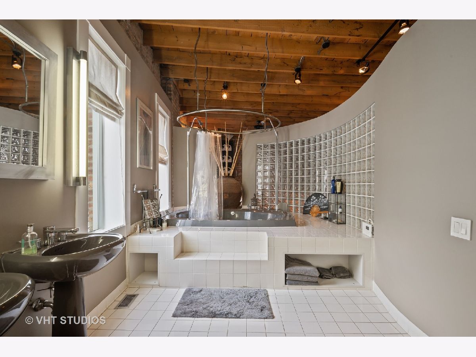
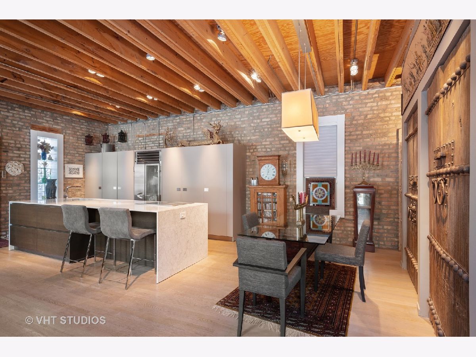
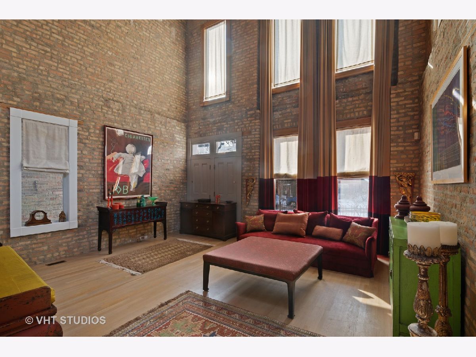
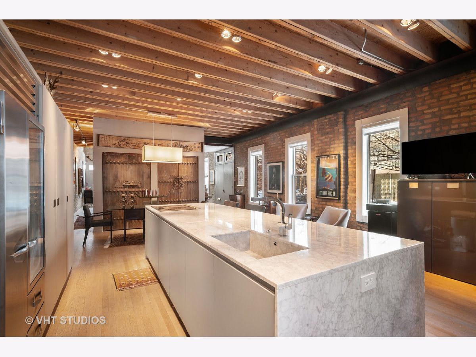
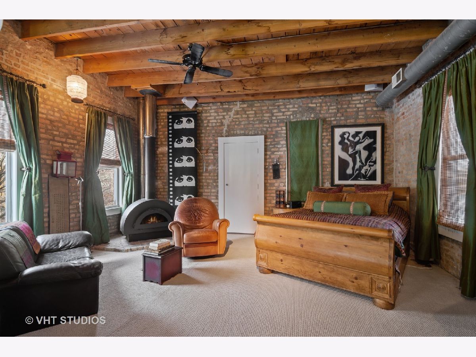
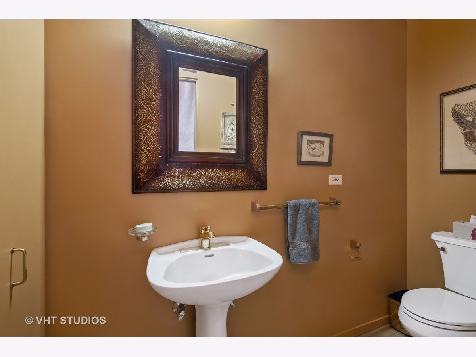
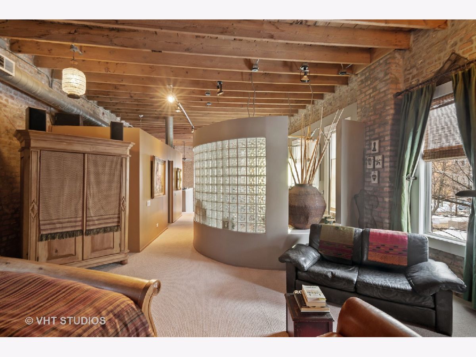

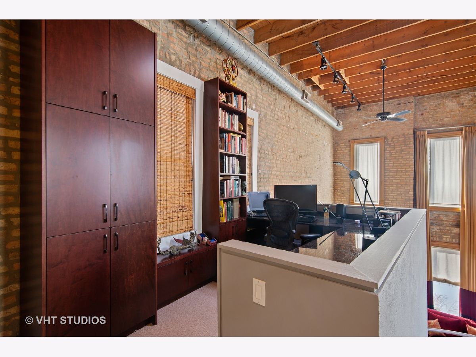

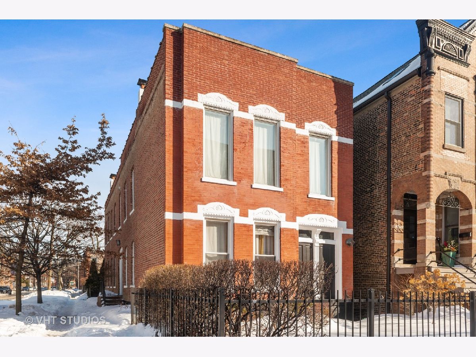
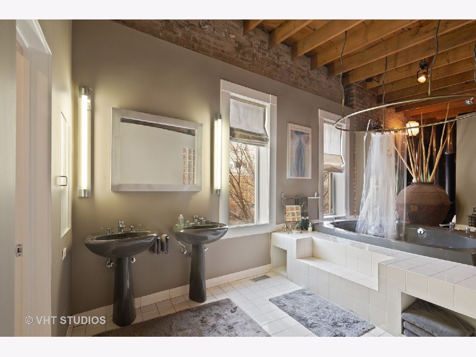
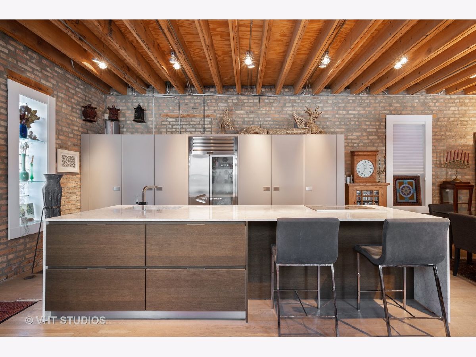
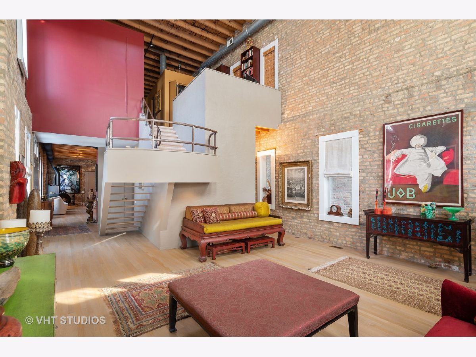
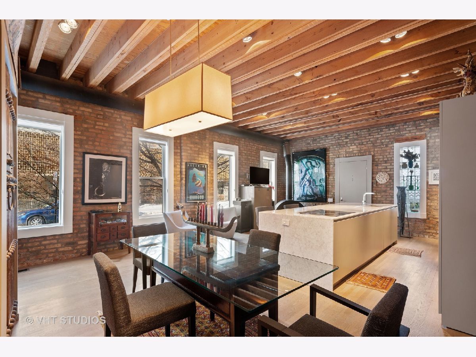
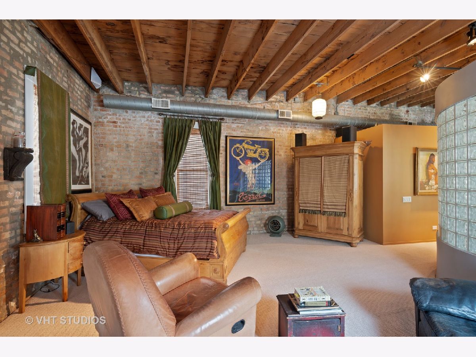
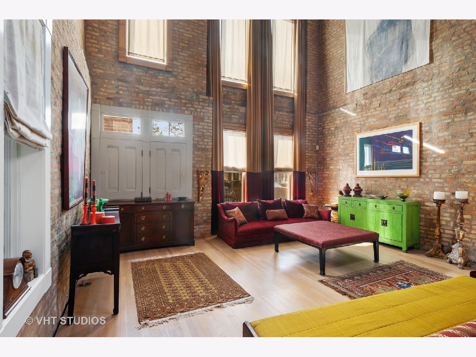
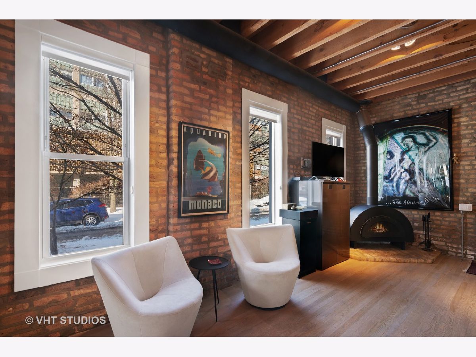
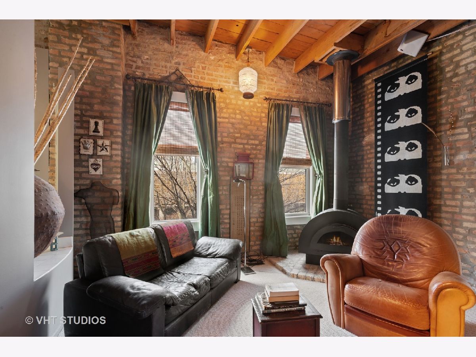
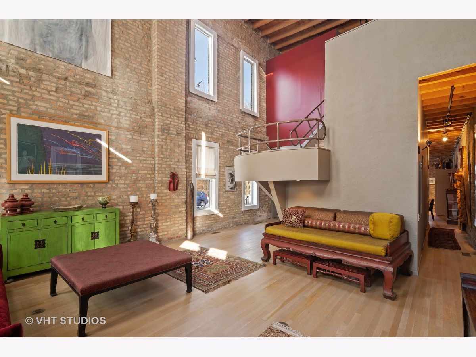
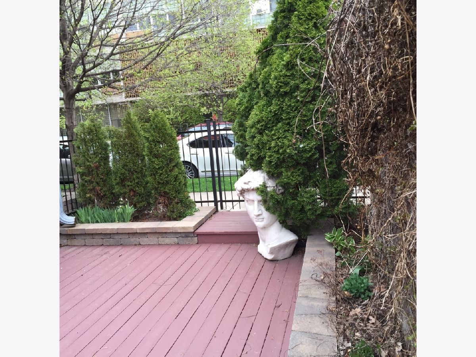
Room Specifics
Total Bedrooms: 2
Bedrooms Above Ground: 2
Bedrooms Below Ground: 0
Dimensions: —
Floor Type: Carpet
Full Bathrooms: 2
Bathroom Amenities: Whirlpool,Double Sink
Bathroom in Basement: 0
Rooms: Deck
Basement Description: Unfinished
Other Specifics
| 2 | |
| — | |
| — | |
| Deck, Patio | |
| Fenced Yard | |
| 25 X 125 | |
| — | |
| Full | |
| Vaulted/Cathedral Ceilings, Hardwood Floors, Walk-In Closet(s), Open Floorplan | |
| Dishwasher, High End Refrigerator, Washer, Dryer, Stainless Steel Appliance(s), Cooktop, Built-In Oven | |
| Not in DB | |
| Park, Curbs, Gated, Sidewalks, Street Lights, Street Paved | |
| — | |
| — | |
| Wood Burning |
Tax History
| Year | Property Taxes |
|---|---|
| 2021 | $14,384 |
Contact Agent
Nearby Similar Homes
Nearby Sold Comparables
Contact Agent
Listing Provided By
Baird & Warner

