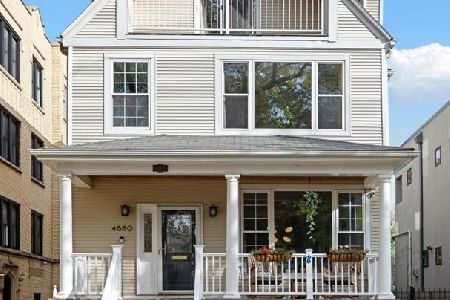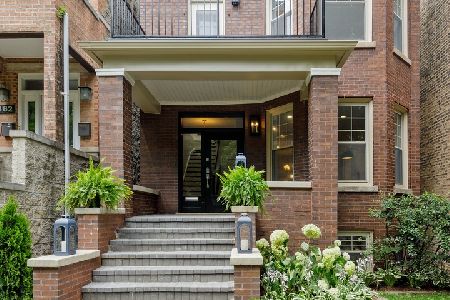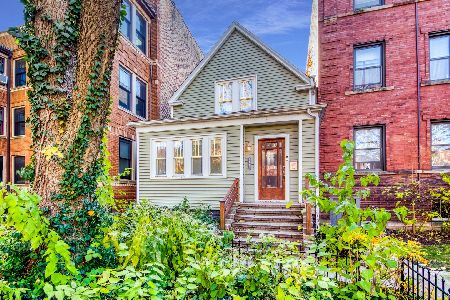1457 Rascher Avenue, Edgewater, Chicago, Illinois 60640
$805,000
|
Sold
|
|
| Status: | Closed |
| Sqft: | 0 |
| Cost/Sqft: | — |
| Beds: | 6 |
| Baths: | 3 |
| Year Built: | 1911 |
| Property Taxes: | $10,086 |
| Days On Market: | 3491 |
| Lot Size: | 0,07 |
Description
Bright single family with great layout in the best location in Andersonville. Easily walk to everything from this spacious transitional home with the perfect blend of original character and updated amenities. First floor boasts LR with fireplace, Formal DR, Home Office/Bedroom, large eat-in Kitchen, full Bathroom, and Family Room/Sun Room leading to a spacious Deck and nicely landscaped Garden and Yard. Second floor features Family Room, 3 Bedrooms, 1 Guest BR/Sitting Room w/private Deck, 2nd floor Laundry, and fantastic spa quality Bathroom. Lower Level walkout basement has one additional Bedroom, Workout Room/Office, full Bathroom, Mechanical Room, and additional Laundry Room. Zoned HVAC, newer tear-off roof still under warranty, and many more updates to the entire property. 2005 gut rehab to the entire back half of the home offers the new owner peace of mind to settle in and enjoy the home and neighborhood.
Property Specifics
| Single Family | |
| — | |
| Brownstone | |
| 1911 | |
| Full,English | |
| — | |
| No | |
| 0.07 |
| Cook | |
| — | |
| 0 / Not Applicable | |
| None | |
| Lake Michigan | |
| Public Sewer | |
| 09277420 | |
| 14081090110000 |
Nearby Schools
| NAME: | DISTRICT: | DISTANCE: | |
|---|---|---|---|
|
Grade School
Peirce Elementary School Intl St |
299 | — | |
|
Middle School
Peirce Elementary School Intl St |
299 | Not in DB | |
|
High School
Senn High School |
299 | Not in DB | |
Property History
| DATE: | EVENT: | PRICE: | SOURCE: |
|---|---|---|---|
| 4 Nov, 2016 | Sold | $805,000 | MRED MLS |
| 30 Aug, 2016 | Under contract | $900,000 | MRED MLS |
| 6 Jul, 2016 | Listed for sale | $900,000 | MRED MLS |
Room Specifics
Total Bedrooms: 6
Bedrooms Above Ground: 6
Bedrooms Below Ground: 0
Dimensions: —
Floor Type: Hardwood
Dimensions: —
Floor Type: Hardwood
Dimensions: —
Floor Type: Hardwood
Dimensions: —
Floor Type: —
Dimensions: —
Floor Type: —
Full Bathrooms: 3
Bathroom Amenities: Separate Shower,Double Sink
Bathroom in Basement: 1
Rooms: Balcony/Porch/Lanai,Bedroom 5,Bedroom 6,Deck,Exercise Room,Foyer,Sitting Room,Storage,Utility Room-Lower Level,Walk In Closet,Other Room
Basement Description: Finished
Other Specifics
| 2 | |
| — | |
| — | |
| Balcony, Deck, Porch, Brick Paver Patio | |
| — | |
| 25X125 | |
| — | |
| Full | |
| Skylight(s), Hardwood Floors, First Floor Bedroom, Second Floor Laundry, First Floor Full Bath | |
| Range, Microwave, Dishwasher, Refrigerator, Washer, Dryer, Stainless Steel Appliance(s) | |
| Not in DB | |
| — | |
| — | |
| — | |
| Gas Log |
Tax History
| Year | Property Taxes |
|---|---|
| 2016 | $10,086 |
Contact Agent
Nearby Similar Homes
Nearby Sold Comparables
Contact Agent
Listing Provided By
Coldwell Banker Residential









