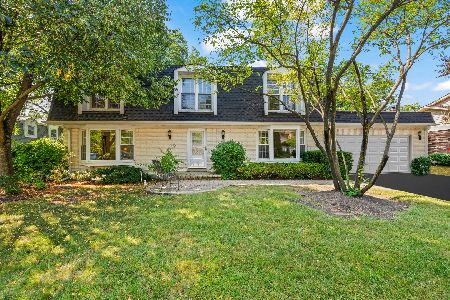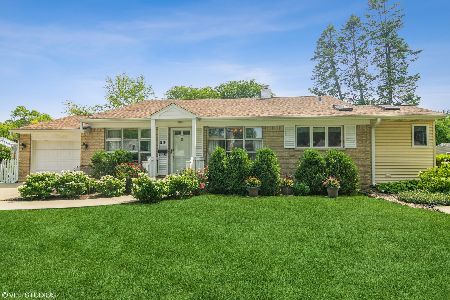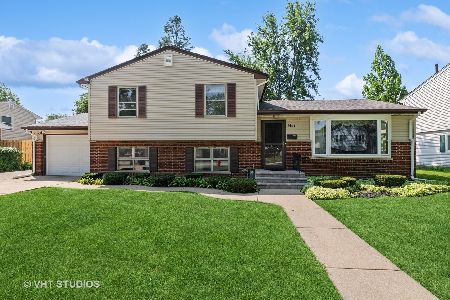1457 Reynolds Drive, Palatine, Illinois 60074
$281,000
|
Sold
|
|
| Status: | Closed |
| Sqft: | 1,500 |
| Cost/Sqft: | $187 |
| Beds: | 3 |
| Baths: | 2 |
| Year Built: | 1960 |
| Property Taxes: | $7,417 |
| Days On Market: | 2379 |
| Lot Size: | 0,19 |
Description
How Exciting! This Home is Brand New on the Market! It Offers Phenomenal Interstate Access! A Brand New Brick Paver Front Stoop! Gorgeous Trending Updates Throughout the Home! 42" Kitchen Cabinets*Quartz Kitchen Counter Tops* Stainless Steel Appliances* Hardwood Flooring* and More! A Brand New Big Concrete Patio Sits in a Huge Totally Enclosed Back Yard by a New (2017) Privacy Fence! Great For Children or Pet Safety! All of Your Yard Equipment and More Will Fit in the Over Sized Shed! 3 Parks are within Walking Distance and a Walking and Bike Path Entrance is Right at Anderson and Winston. A New Roof Is In Process (If Approved) Due to Hail Damage! There is a HOME WARRANTY OF AMERICA- a Platinum policy already in place for you!
Property Specifics
| Single Family | |
| — | |
| Bi-Level | |
| 1960 | |
| Partial,English | |
| — | |
| No | |
| 0.19 |
| Cook | |
| Winston Park | |
| 0 / Not Applicable | |
| None | |
| Lake Michigan | |
| Public Sewer | |
| 10408730 | |
| 02132060140000 |
Nearby Schools
| NAME: | DISTRICT: | DISTANCE: | |
|---|---|---|---|
|
Grade School
Lake Louise Elementary School |
15 | — | |
|
Middle School
Winston Campus-junior High |
15 | Not in DB | |
|
High School
Palatine High School |
211 | Not in DB | |
Property History
| DATE: | EVENT: | PRICE: | SOURCE: |
|---|---|---|---|
| 23 Feb, 2015 | Sold | $140,000 | MRED MLS |
| 9 Feb, 2015 | Under contract | $199,900 | MRED MLS |
| — | Last price change | $229,900 | MRED MLS |
| 28 May, 2014 | Listed for sale | $259,900 | MRED MLS |
| 10 May, 2016 | Sold | $265,500 | MRED MLS |
| 30 Mar, 2016 | Under contract | $259,900 | MRED MLS |
| 15 Mar, 2016 | Listed for sale | $259,900 | MRED MLS |
| 24 Jul, 2019 | Sold | $281,000 | MRED MLS |
| 10 Jun, 2019 | Under contract | $279,900 | MRED MLS |
| 7 Jun, 2019 | Listed for sale | $279,900 | MRED MLS |
Room Specifics
Total Bedrooms: 3
Bedrooms Above Ground: 3
Bedrooms Below Ground: 0
Dimensions: —
Floor Type: Hardwood
Dimensions: —
Floor Type: Hardwood
Full Bathrooms: 2
Bathroom Amenities: —
Bathroom in Basement: 1
Rooms: No additional rooms
Basement Description: Partially Finished,Exterior Access
Other Specifics
| 1 | |
| Concrete Perimeter | |
| Concrete | |
| Patio, Storms/Screens | |
| — | |
| 80X106 | |
| — | |
| None | |
| Hardwood Floors | |
| Range, Microwave, Dishwasher, Refrigerator, Washer, Dryer, Disposal, Stainless Steel Appliance(s) | |
| Not in DB | |
| Tennis Courts, Sidewalks, Street Lights, Street Paved | |
| — | |
| — | |
| — |
Tax History
| Year | Property Taxes |
|---|---|
| 2015 | $6,137 |
| 2016 | $5,385 |
| 2019 | $7,417 |
Contact Agent
Nearby Similar Homes
Nearby Sold Comparables
Contact Agent
Listing Provided By
Century 21 Lullo








