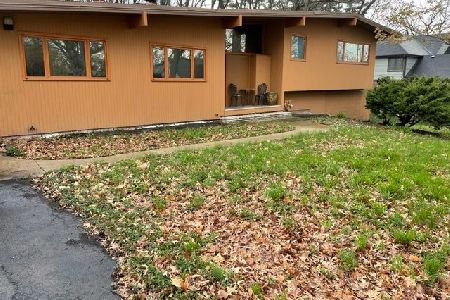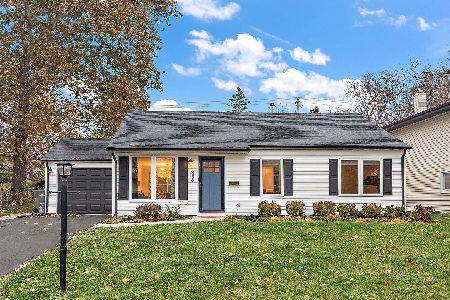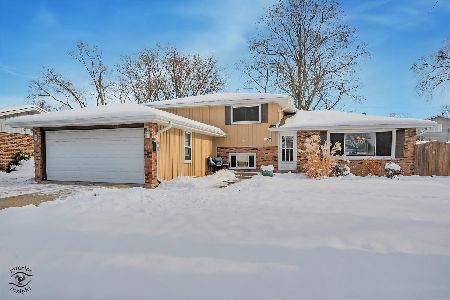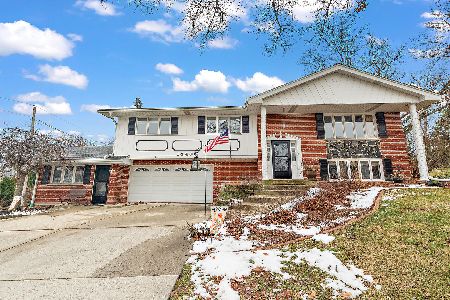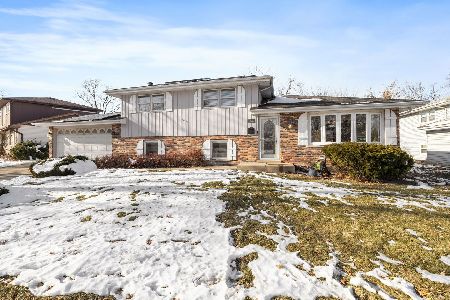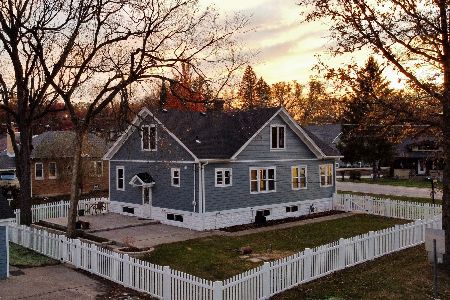14575 West Avenue, Orland Park, Illinois 60462
$660,000
|
Sold
|
|
| Status: | Closed |
| Sqft: | 5,073 |
| Cost/Sqft: | $138 |
| Beds: | 5 |
| Baths: | 6 |
| Year Built: | 2005 |
| Property Taxes: | $13,920 |
| Days On Market: | 2653 |
| Lot Size: | 0,44 |
Description
Stunning Builder's home in stellar location with tons of privacy!!! This 5100 SF home is like no other. Three levels of living space with nothing but the finest finishes. The main level has an amazing flow with coffered ceilings, custom lighting, hdwd flooring, fireplace, builtin custom cabinetry, separate dining rm, foyer, powder room, sitting room, and an amazing family room that leads to a gourmet kitchen, w/double oven, 8 burner commercial grade cook-top, walk-in pantry, huge island & spacious eat in kitchen area, with primary laundry/mudroom that leads to attached 3-Car garage. Main level has master bedroom suite, with sitting area, fireplace, and spa bath w/ walk-in closet. Second level has a secondary laundry room, 4 bedrooms/2 baths w/abundant closets & storage. Huge Walkout Lower level finished basement with gas/plumbing for second kitchen if desired. Please see floor plans in pictures. Walking distance to park, schools, train station, restaurants. A truly showcase
Property Specifics
| Single Family | |
| — | |
| Traditional | |
| 2005 | |
| Full,Walkout | |
| — | |
| No | |
| 0.44 |
| Cook | |
| — | |
| 0 / Not Applicable | |
| None | |
| Lake Michigan | |
| Public Sewer | |
| 10112746 | |
| 27092180040000 |
Nearby Schools
| NAME: | DISTRICT: | DISTANCE: | |
|---|---|---|---|
|
Grade School
High Point Elementary School |
135 | — | |
|
Middle School
Orland Junior High School |
135 | Not in DB | |
|
High School
Carl Sandburg High School |
230 | Not in DB | |
Property History
| DATE: | EVENT: | PRICE: | SOURCE: |
|---|---|---|---|
| 28 Dec, 2018 | Sold | $660,000 | MRED MLS |
| 29 Nov, 2018 | Under contract | $699,000 | MRED MLS |
| 15 Oct, 2018 | Listed for sale | $699,000 | MRED MLS |
Room Specifics
Total Bedrooms: 5
Bedrooms Above Ground: 5
Bedrooms Below Ground: 0
Dimensions: —
Floor Type: Hardwood
Dimensions: —
Floor Type: Hardwood
Dimensions: —
Floor Type: Hardwood
Dimensions: —
Floor Type: —
Full Bathrooms: 6
Bathroom Amenities: Whirlpool,Separate Shower,Double Sink,Full Body Spray Shower
Bathroom in Basement: 1
Rooms: Breakfast Room,Office,Library,Utility Room-2nd Floor,Bedroom 5,Den,Recreation Room,Foyer,Game Room
Basement Description: Finished
Other Specifics
| 3 | |
| Concrete Perimeter | |
| Brick | |
| Deck, Patio, Porch | |
| Landscaped,Wooded | |
| 88X257 | |
| — | |
| Full | |
| Bar-Wet, Hardwood Floors, First Floor Bedroom, First Floor Laundry, First Floor Full Bath | |
| Double Oven, High End Refrigerator, Bar Fridge, Washer, Dryer, Stainless Steel Appliance(s) | |
| Not in DB | |
| Street Lights, Street Paved | |
| — | |
| — | |
| Gas Starter |
Tax History
| Year | Property Taxes |
|---|---|
| 2018 | $13,920 |
Contact Agent
Nearby Similar Homes
Nearby Sold Comparables
Contact Agent
Listing Provided By
Coldwell Banker Residential

