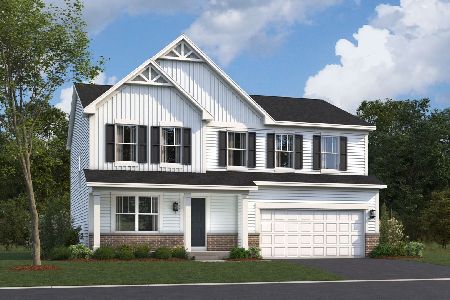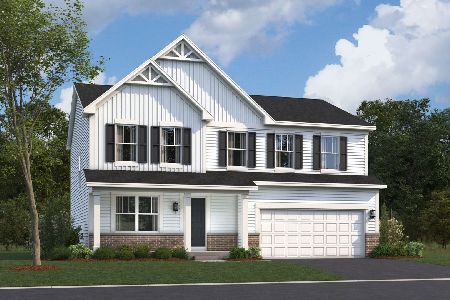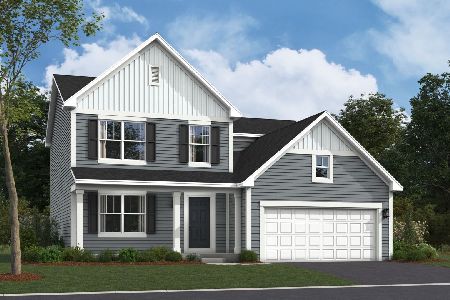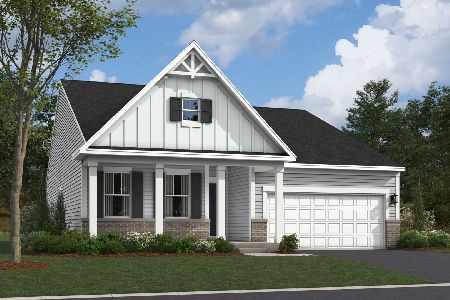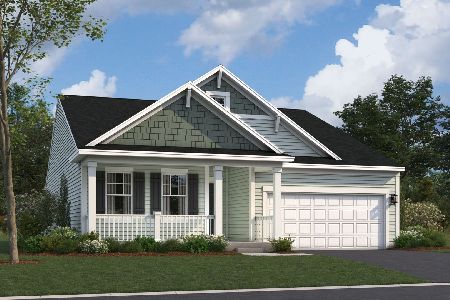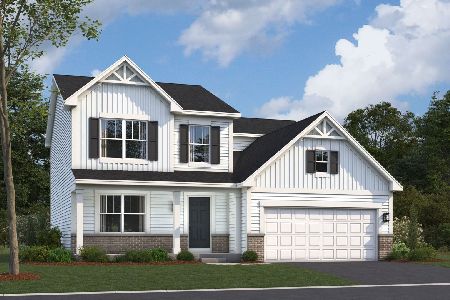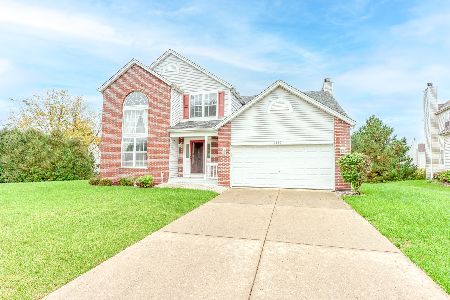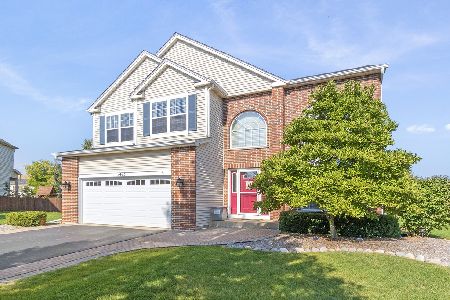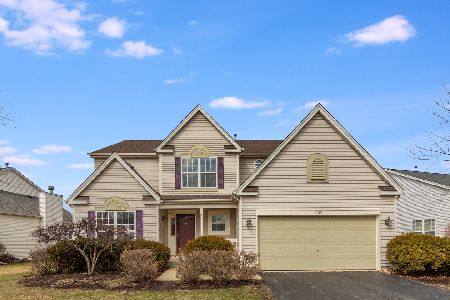1458 Carlson Court, North Aurora, Illinois 60542
$339,900
|
Sold
|
|
| Status: | Closed |
| Sqft: | 2,876 |
| Cost/Sqft: | $118 |
| Beds: | 4 |
| Baths: | 3 |
| Year Built: | 2000 |
| Property Taxes: | $9,107 |
| Days On Market: | 1961 |
| Lot Size: | 0,39 |
Description
PREMIUM CUL-DE-SAC LOCATION WITH ONE OF THE BEST LOTS IN THE SUBDIVISION! HUGE BACKYARD + MATURE TREES AND PRIVACY! Exceptional Expansive Clearwater floor plan with 9'ceilings + dramatic open space! The inviting foyer welcomes guests into this lovely open and airy home. Many upgrades throughout + gleaming hardwood floors! Formal Living Room with cathedral ceiling + separate Dining room with tray ceiling ~ Huge Eat-in kitchen with island, granite counters, 42" cabinets, stone backsplash, newer Stainless Steel Appliances, updated light Fixtures, Pantry, and large breakfast room with bay access door to maintenance-free Trex deck + gorgeous screened-in gazebo. Incredible 2 story family room with a wall of windows, brick fireplace + loft above that is perfect for a 2nd home office, or relaxing sitting area. Adjacent 1st floor home office, e-learning room, playroom, or Flex room with french doors. 1st-floor laundry room with a window and direct access into the 3 car garage. Huge private backyard with mature privacy trees, perennial gardens, firepit, and rainbow playset. Split staircase to the 2nd floor with 4 Bedrooms + Loft/Media space. Private master suite featuring a double-wide walk-in shower, soaking tub, double sinks & Walk-In Closet. 2nd bedroom with vaulted ceiling and volume ceiling, 3rd bedroom features a bonus room perfect for a playroom or study space. Sunny and bright full finished look-out English basement with recreation room, media area, playroom, and workshop. Newer furnace, A/C, hot water heater, central humidifier, roof, freshly painted in 2020, and much more! Move-In Ready! 2 Blocks from the community Park + conveniently located near major shopping, dining, Orchard Road and Randall Road corridor + quick access to I-88. A wonderful place to call home!
Property Specifics
| Single Family | |
| — | |
| — | |
| 2000 | |
| Full,English | |
| CLEARWATER | |
| No | |
| 0.39 |
| Kane | |
| — | |
| 69 / Quarterly | |
| None | |
| Public | |
| Public Sewer | |
| 10844375 | |
| 1232155022 |
Nearby Schools
| NAME: | DISTRICT: | DISTANCE: | |
|---|---|---|---|
|
Grade School
Fearn Elementary School |
129 | — | |
|
Middle School
Jewel Middle School |
129 | Not in DB | |
|
High School
West Aurora High School |
129 | Not in DB | |
Property History
| DATE: | EVENT: | PRICE: | SOURCE: |
|---|---|---|---|
| 20 Nov, 2020 | Sold | $339,900 | MRED MLS |
| 4 Sep, 2020 | Under contract | $339,900 | MRED MLS |
| 2 Sep, 2020 | Listed for sale | $339,900 | MRED MLS |
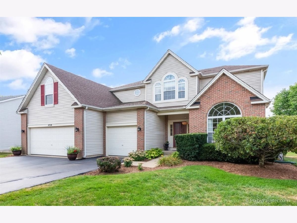
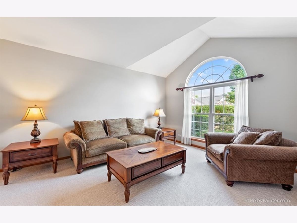
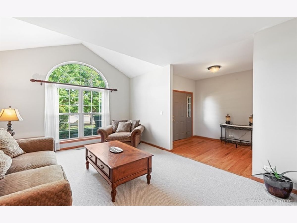
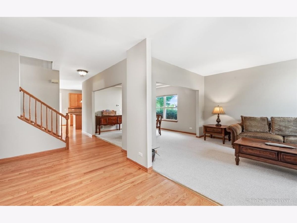
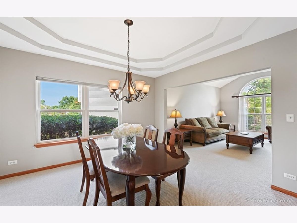
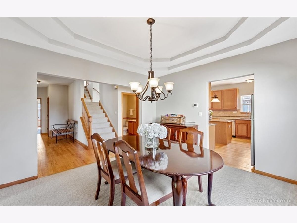
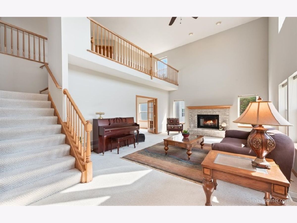
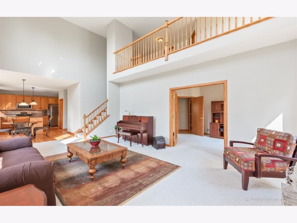
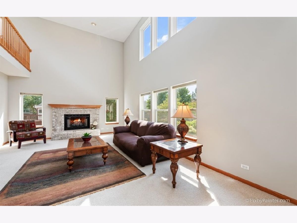
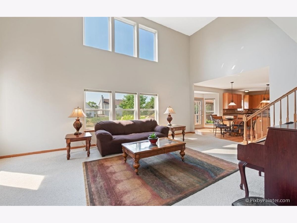
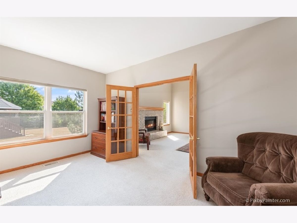
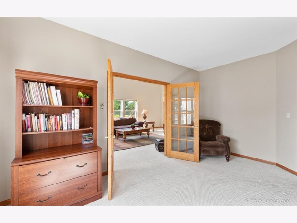
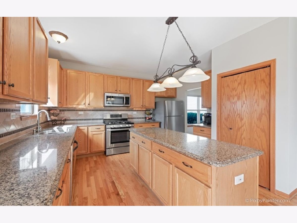
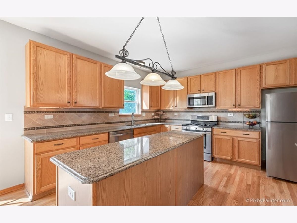
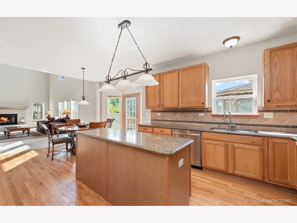
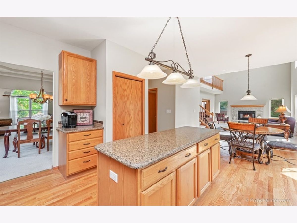
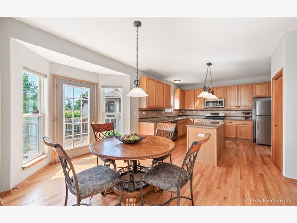
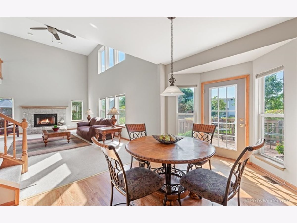
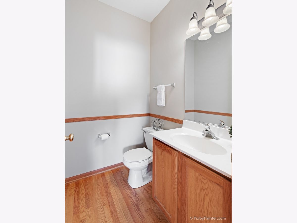
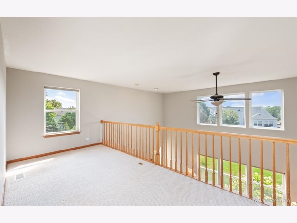
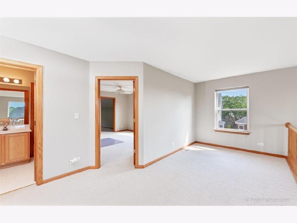
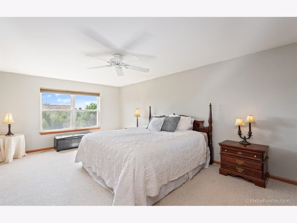
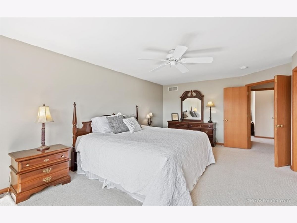
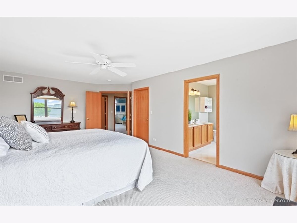
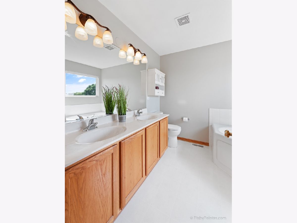
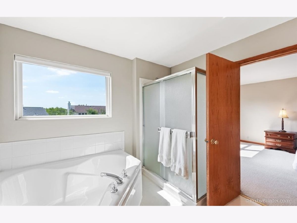
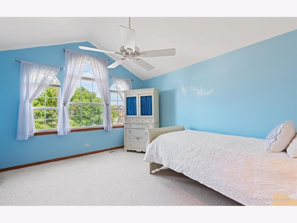
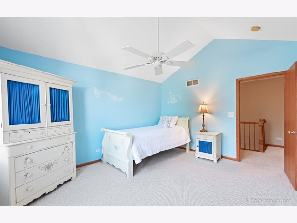
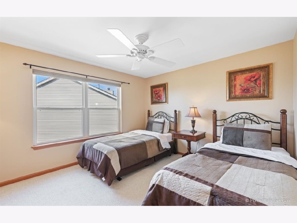
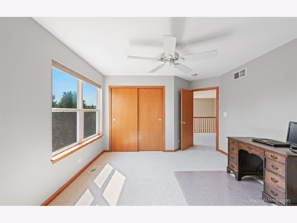
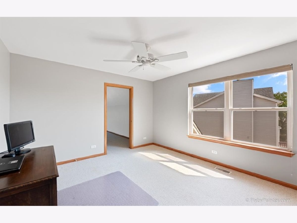
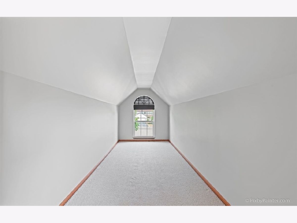
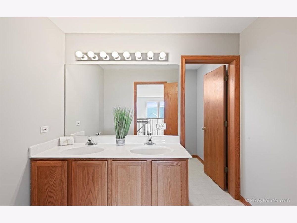
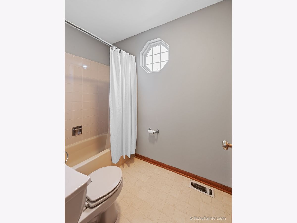
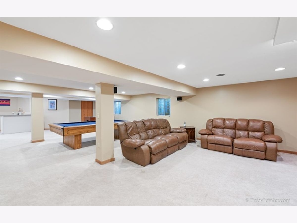
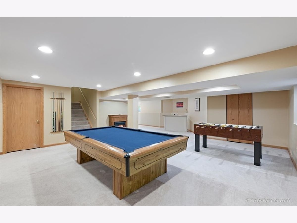
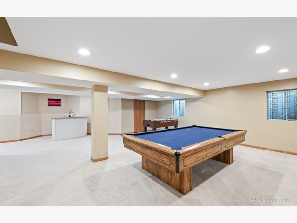
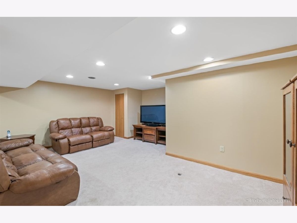
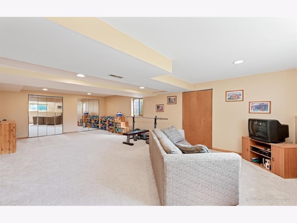
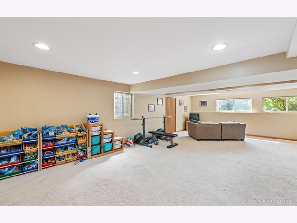
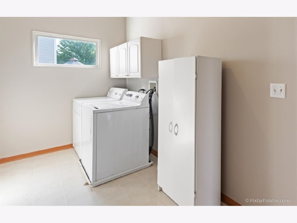
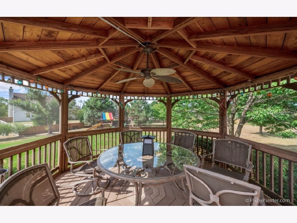
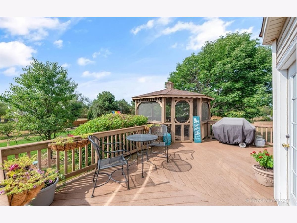
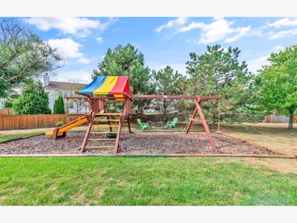
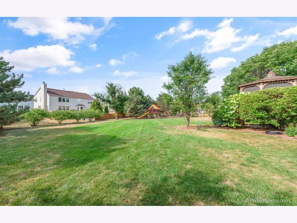
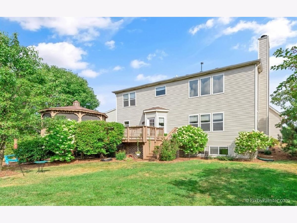
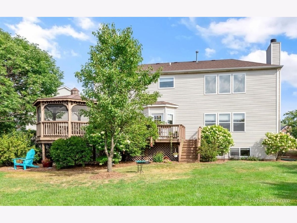
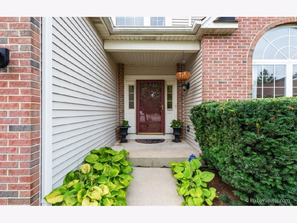
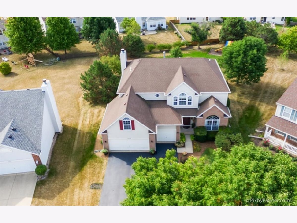
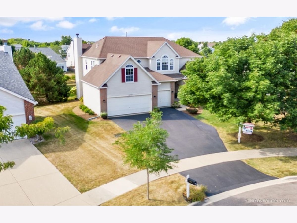
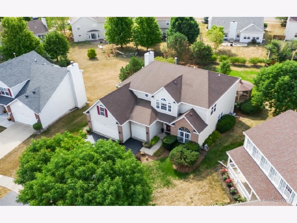
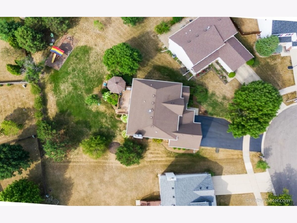
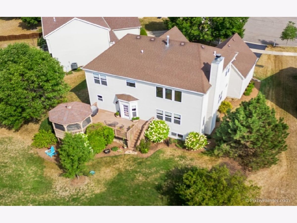
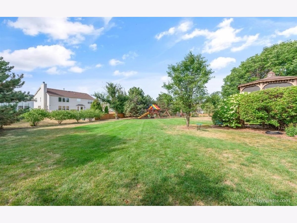
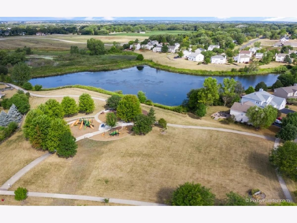
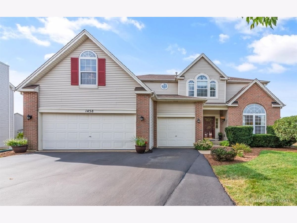
Room Specifics
Total Bedrooms: 4
Bedrooms Above Ground: 4
Bedrooms Below Ground: 0
Dimensions: —
Floor Type: Carpet
Dimensions: —
Floor Type: Carpet
Dimensions: —
Floor Type: Carpet
Full Bathrooms: 3
Bathroom Amenities: Double Sink,Soaking Tub
Bathroom in Basement: 0
Rooms: Office,Recreation Room,Walk In Closet,Play Room,Foyer,Bonus Room,Breakfast Room,Loft,Media Room,Storage
Basement Description: Finished,Lookout,Rec/Family Area,Storage Space
Other Specifics
| 3 | |
| Concrete Perimeter | |
| Asphalt | |
| Deck, Storms/Screens, Fire Pit | |
| Cul-De-Sac,Mature Trees,Garden,Pie Shaped Lot,Sidewalks,Streetlights | |
| 40X152.3X35.6X41.7X52.9X31 | |
| — | |
| Full | |
| Vaulted/Cathedral Ceilings, First Floor Laundry, Built-in Features, Walk-In Closet(s) | |
| Range, Microwave, Dishwasher, Refrigerator, Washer, Dryer, Disposal, Stainless Steel Appliance(s), Water Softener | |
| Not in DB | |
| Park, Street Lights, Street Paved | |
| — | |
| — | |
| — |
Tax History
| Year | Property Taxes |
|---|---|
| 2020 | $9,107 |
Contact Agent
Nearby Similar Homes
Nearby Sold Comparables
Contact Agent
Listing Provided By
REMAX All Pro - St Charles

