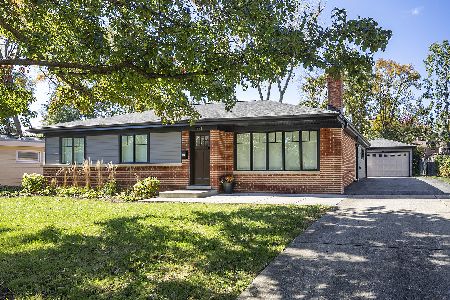1458 Crowe Avenue, Deerfield, Illinois 60015
$845,000
|
Sold
|
|
| Status: | Closed |
| Sqft: | 3,000 |
| Cost/Sqft: | $300 |
| Beds: | 4 |
| Baths: | 5 |
| Year Built: | 2017 |
| Property Taxes: | $0 |
| Days On Market: | 2928 |
| Lot Size: | 0,25 |
Description
It's the perfect combination of convenience and tranquility! Open floor plan,eat-in Kitchen w/white cabinets, quartz countertops, stainless steel appliances, huge island, large pantry. 1st floor office & mud room. Gorgeous master suite w/ hardwood floors, large walk-in closets & master bath plus separate shower, soaking tub & double vanity. family room w/fireplace opens to Kitchen. Top quality hardwood floors throughout 1st floor. Butlers Pantry & large Dining Room. 2nd floor laundry plus bonus loft area. Be sure to ask about Environments for Living heating & cooling guarantee.Energy-efficient, award-winning floor plans.Proximity to great shopping, dining & entertainment at Deerfield, convenient location.Highly-regarded Deerfield schools. Incredible closing credit to buyer!!
Property Specifics
| Single Family | |
| — | |
| Colonial | |
| 2017 | |
| Full | |
| — | |
| No | |
| 0.25 |
| Lake | |
| — | |
| 0 / Not Applicable | |
| None | |
| Lake Michigan | |
| Public Sewer | |
| 09830575 | |
| 16292010100000 |
Nearby Schools
| NAME: | DISTRICT: | DISTANCE: | |
|---|---|---|---|
|
Grade School
Walden Elementary School |
109 | — | |
|
Middle School
Alan B Shepard Middle School |
109 | Not in DB | |
|
High School
Deerfield High School |
113 | Not in DB | |
Property History
| DATE: | EVENT: | PRICE: | SOURCE: |
|---|---|---|---|
| 16 Dec, 2013 | Sold | $312,000 | MRED MLS |
| 14 Oct, 2013 | Under contract | $330,000 | MRED MLS |
| 3 Sep, 2013 | Listed for sale | $330,000 | MRED MLS |
| 13 Sep, 2016 | Sold | $335,000 | MRED MLS |
| 1 Jul, 2016 | Under contract | $339,900 | MRED MLS |
| — | Last price change | $349,000 | MRED MLS |
| 13 Apr, 2016 | Listed for sale | $349,000 | MRED MLS |
| 12 Mar, 2018 | Sold | $845,000 | MRED MLS |
| 30 Jan, 2018 | Under contract | $900,000 | MRED MLS |
| 10 Jan, 2018 | Listed for sale | $900,000 | MRED MLS |
Room Specifics
Total Bedrooms: 4
Bedrooms Above Ground: 4
Bedrooms Below Ground: 0
Dimensions: —
Floor Type: Carpet
Dimensions: —
Floor Type: Carpet
Dimensions: —
Floor Type: Carpet
Full Bathrooms: 5
Bathroom Amenities: Separate Shower,Double Sink,Soaking Tub
Bathroom in Basement: 1
Rooms: Mud Room,Eating Area,Office,Loft,Recreation Room,Foyer,Pantry
Basement Description: Partially Finished
Other Specifics
| 3 | |
| Concrete Perimeter | |
| Asphalt | |
| — | |
| — | |
| 75 X 135 | |
| Unfinished | |
| Full | |
| Hardwood Floors, Second Floor Laundry | |
| Range, Microwave, Dishwasher, Refrigerator, Disposal, Stainless Steel Appliance(s) | |
| Not in DB | |
| Curbs, Street Paved | |
| — | |
| — | |
| Gas Log, Gas Starter |
Tax History
| Year | Property Taxes |
|---|---|
| 2013 | $7,937 |
| 2016 | $10,862 |
Contact Agent
Nearby Similar Homes
Nearby Sold Comparables
Contact Agent
Listing Provided By
5I5J Realty CO LTD








